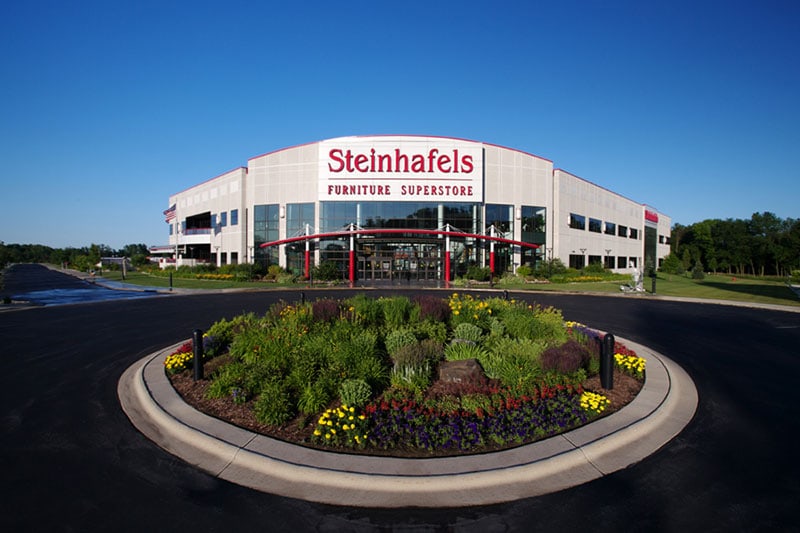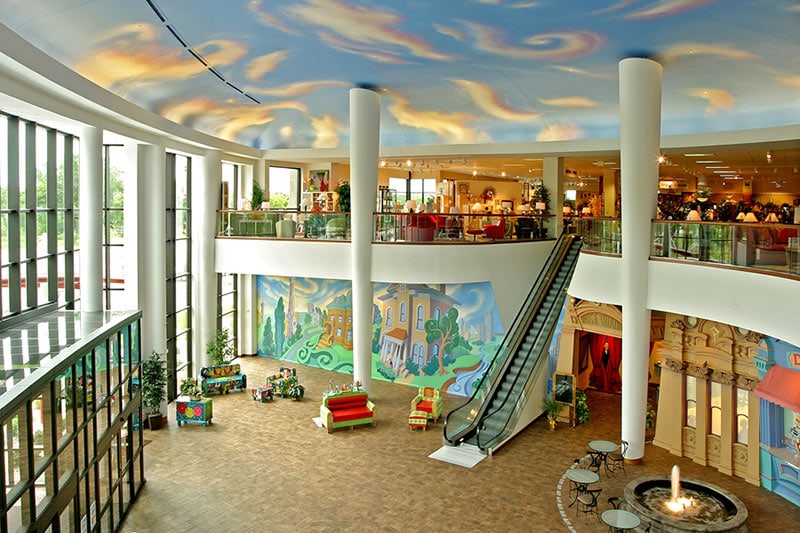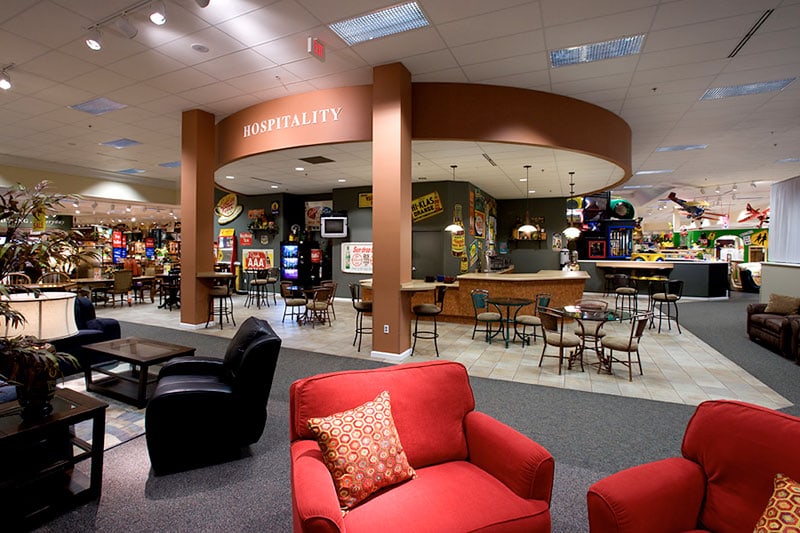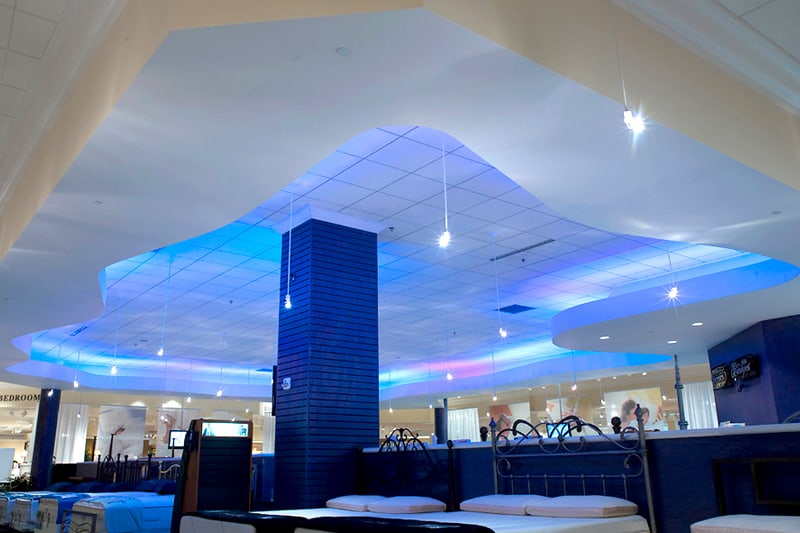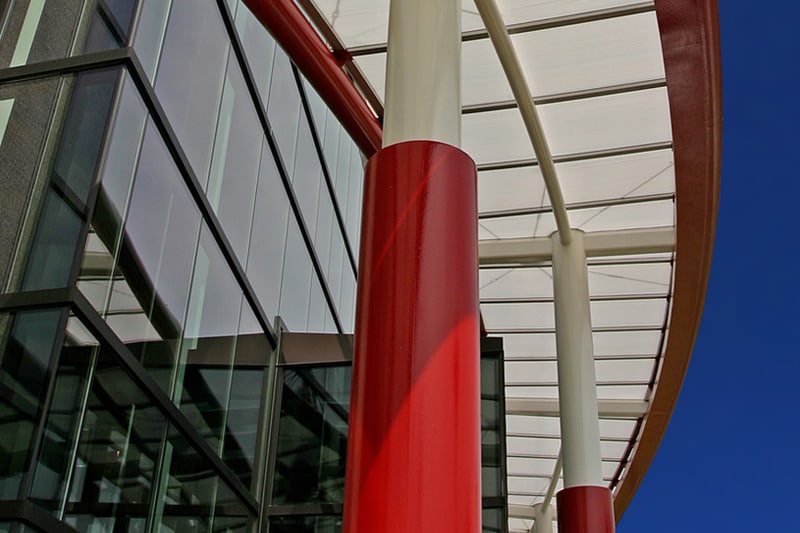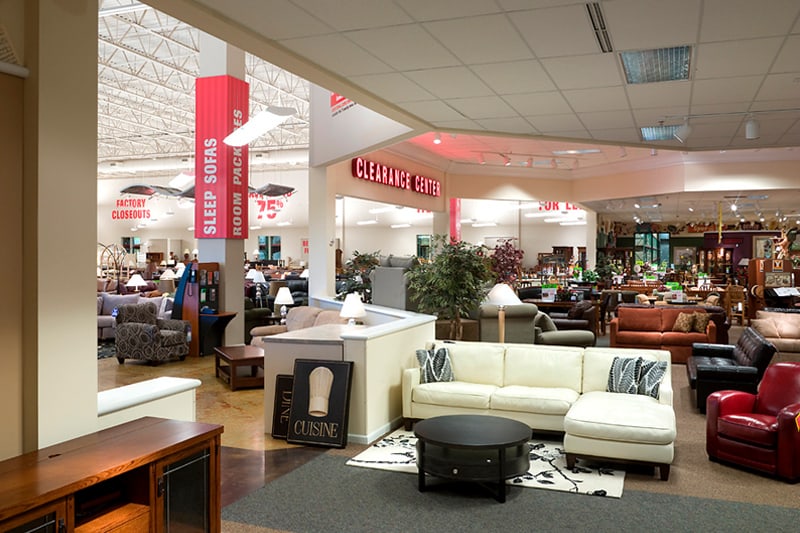Steinhafels Headquarters and Retail
Multifunctional. The Steinhafels project, when completed, needed to wear many hats. Part warehouse/distribution center, part retail store, part corporate office, the building was designed to have separate operational facilities, yet appear unified in its look while providing the ability for collaboration. Design and architecture were able to create the three combined but separate areas by extensive upfront planning and cost-effective design and engineering solutions. The warehouse, in particular, has a functional and cost-saving benefit right under foot. We designed and implemented a 30-foot pour instead of the standard 15-foot which created a superflat floor well within the allowed variation limits and saving the client $250,000 in time and materials.
FROM THE DESIGNER
From The Designer Exterior design was difficult due to the size and cost of the attached warehouse/distribution center. The client didn’t want a metal building so we ultimately decided to use precast tilt-up panels. This afforded us the life expectancy the owner desired along with some design flexibility, while being aesthetically pleasing and providing schedule benefits.
THE BETTER WAY
The foundations were poured and the steel set before final design was approved. Flexibility in the design and collaboration between disciplines allowed for extra time to detail the design while not missing early bidding on rising steel costs, keeping the budget intact and on track.
FROM THE CONTRACTOR
The project was challenging due to the combination of the size and the location on an environmentally sensitive corridor. Our teamwork and flexibility in accommodating the many requirements associated with the project demonstrate the depth of our experience and our complete accountability for results.
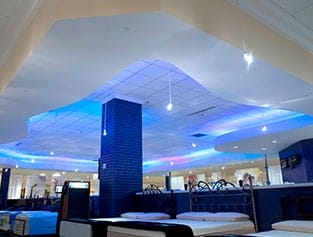
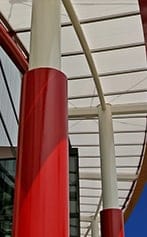
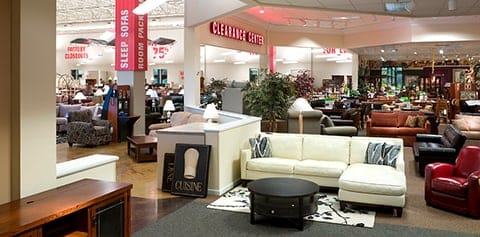
LOCATION
Waukesha, WI
BUILDING TYPE
Retail
BUILDING
425,000 SF
COMPLETION
