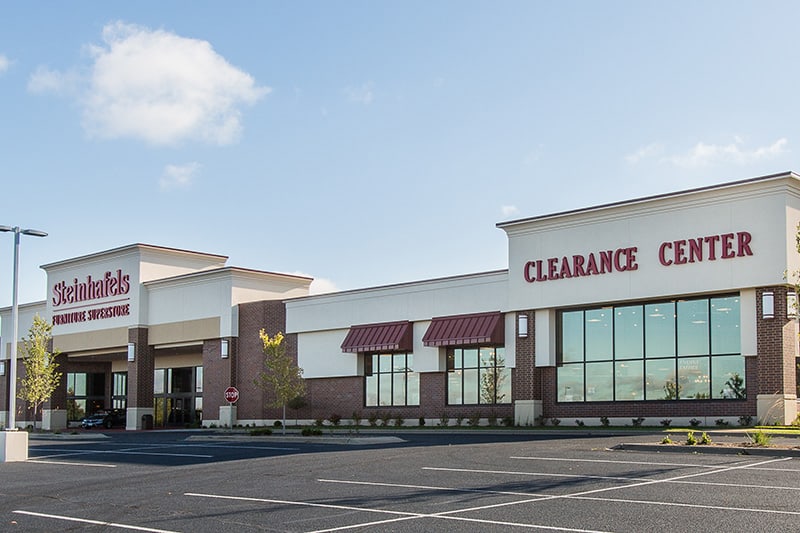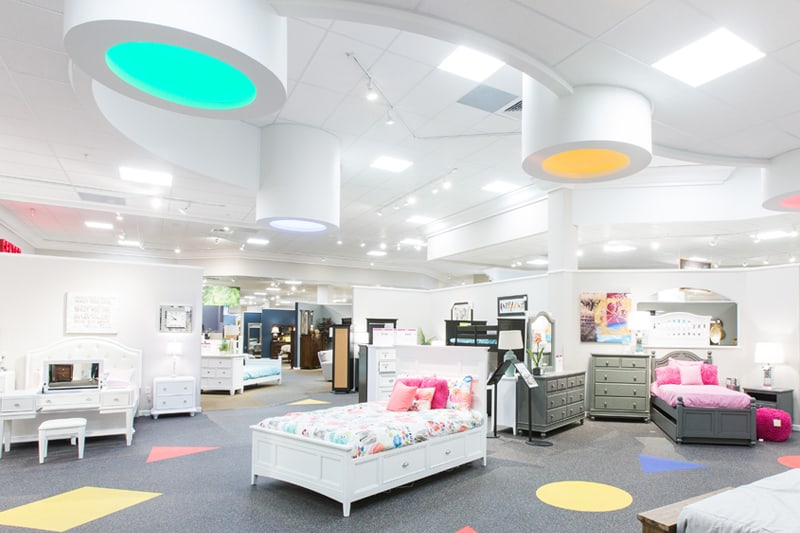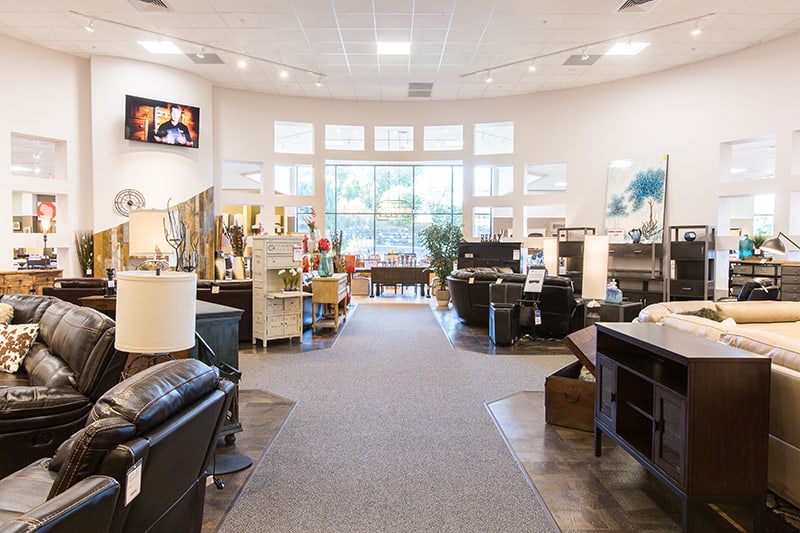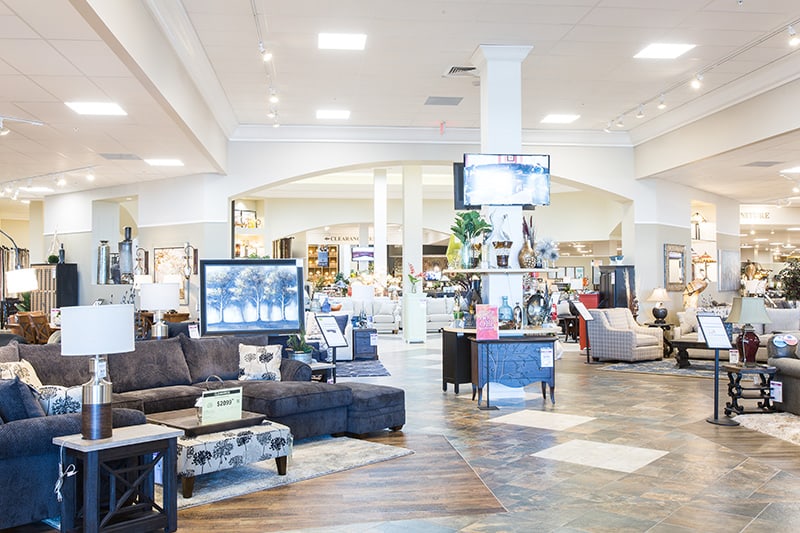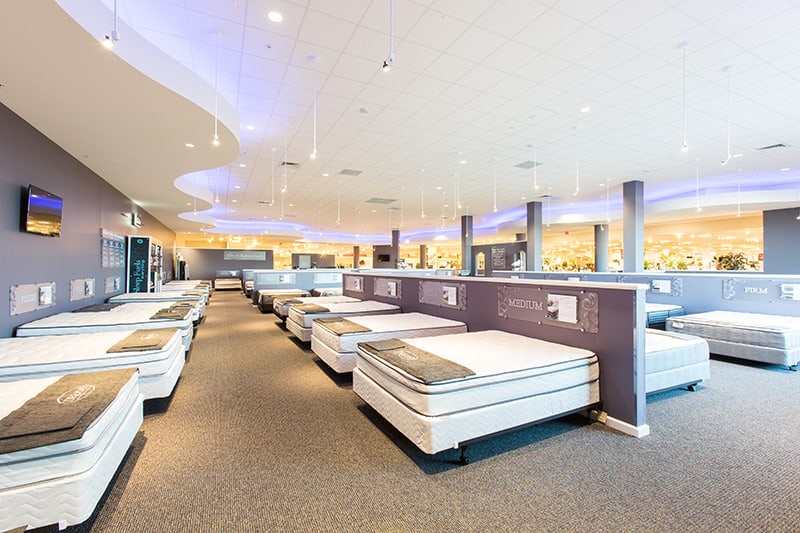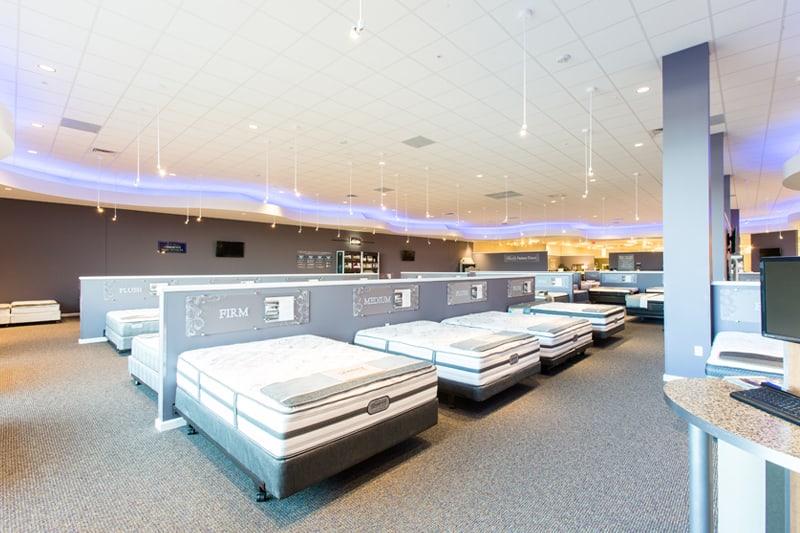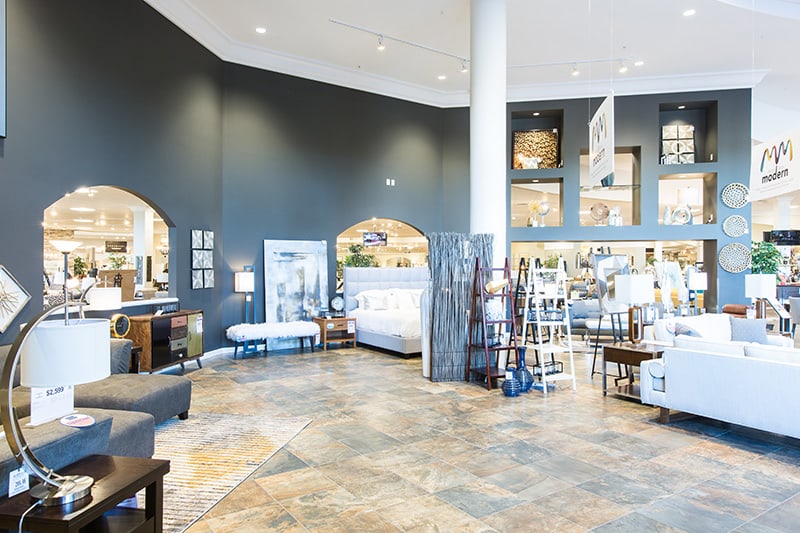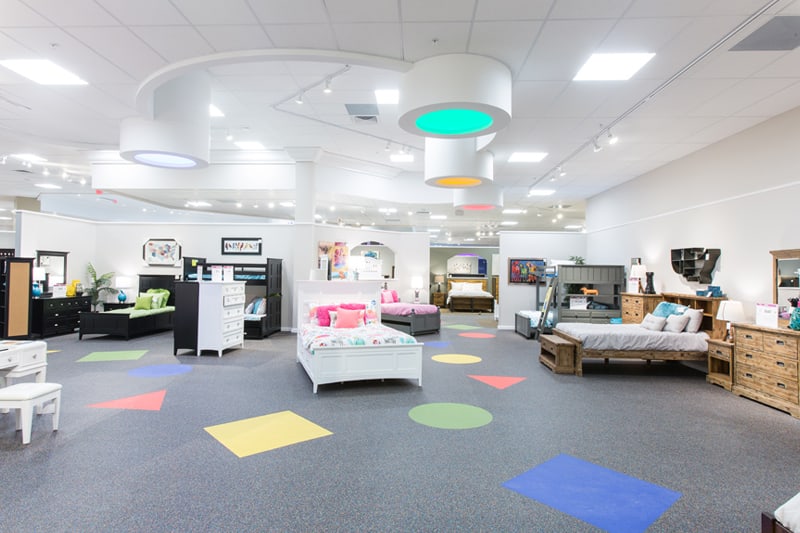Steinhafels Madison East
Change an outdated space into your own.
Scope: Steinhafels bought an existing commercial building for a new showroom. The interior was outdated in layout, mechanicals, lighting, and hardly any natural light. The need was the exact opposite, a light and bright showroom, conducive to shopping, and energy efficient mechanicals, that would all tie in with their branded showroom experience.
An integrated plan: Architects and engineers met to put together a detailed plan and timeline of what needed to be accomplished within the confines of the retail sales calendar. The engineers planned the new HVAC systems to maximize store energy efficiency and LED light fixtures. Architects created interior plans for natural lighting with three large skylights cut into the roof and added windows on the exterior walls. all making the customer experience more enjoyable. The project managers developed a phased plan to accomplish the 115,000 SF remodel by the date needed.
Fine details: Enhancing the shopping experience with many design details was a priority. The client wanted the best showroom lighting, layout, and finishes possible to help make their products stand out and be memorable. The showroom walls and soffits included many curves and angles, elaborate tile work, crown molding, and cove lighting. The daylight and LED light fixtures created a natural setting for shoppers to feel less like they are shopping in a warehouse. The exterior was given a complete facelift including expanded entry, sidewalk and landscaping, all giving the feel of a brand-new building.
Working together: Project Manager, Mike Walters, said, “The objective of the project was to transform the existing metal building structure into a space that meets the vision and level of finish that the Steinhafels team has grown to expect. I feel we delivered on all elements and created a space that customers will want to be in and everyone involved should be proud of.”
The result: Instead of going the route of finding the right space and building a new showroom, Iconica renovated an existing building to create Steinhafels’ signature style. The detailed project was completed on time for the holiday sales season. Now customers can shop in a beautiful open concept showroom for home furnishings on the east side of Madison.
Superintendent: Kevin Morrow
Project Manager: Mike Walters and Rob Schreiber
Design: Alan Theobald
Electrical: Dan Dehnert
Project Assistant: Laurie Nelson
Related projects: Steinhafels Greenfield showroom is slated to open fall, 2017.
Other Steinhafels showrooms built with Iconica: Madison West, Waukesha, Kenosha, Menomonee Falls, Vernon Hills, Oak Creek, and Appleton
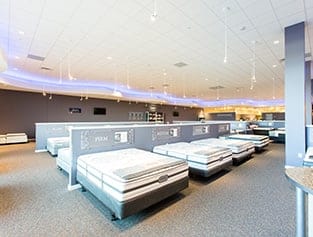
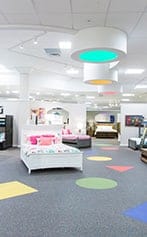
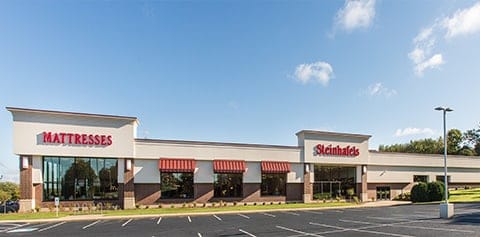
LOCATION
Madison, WI
BUILDING TYPE
Retail
BUILDING
115,040 SF
COMPLETION
Aug. 2017
