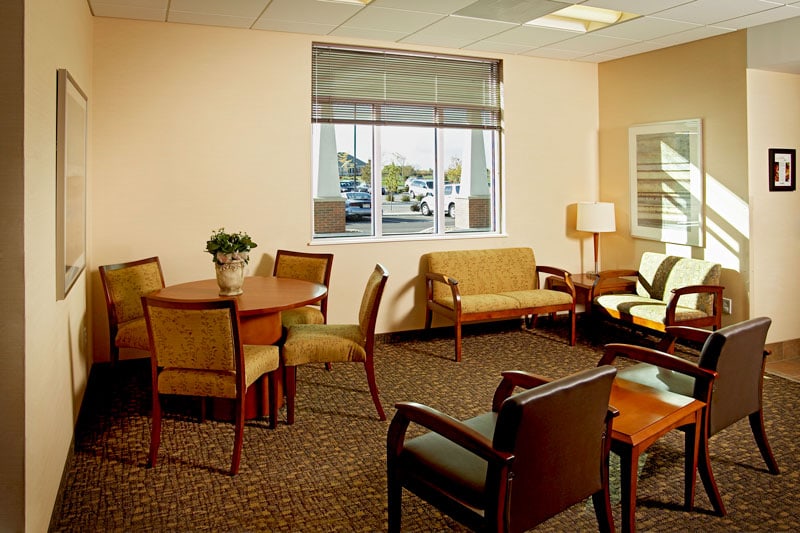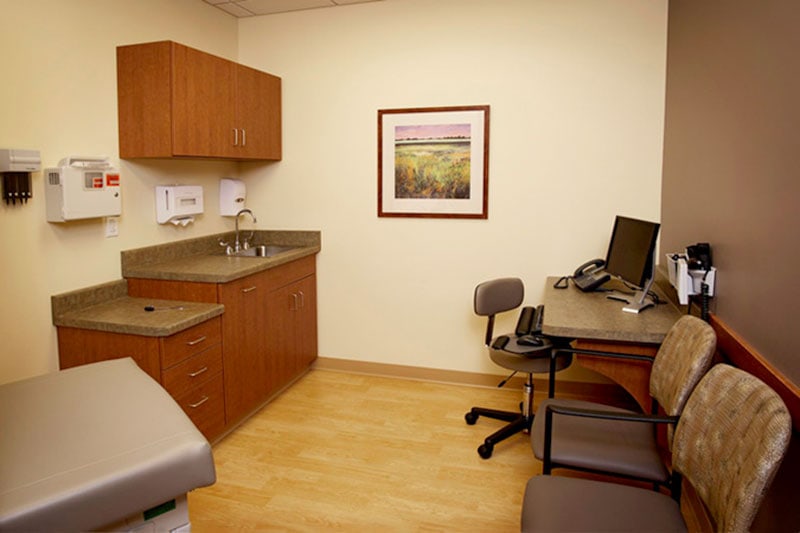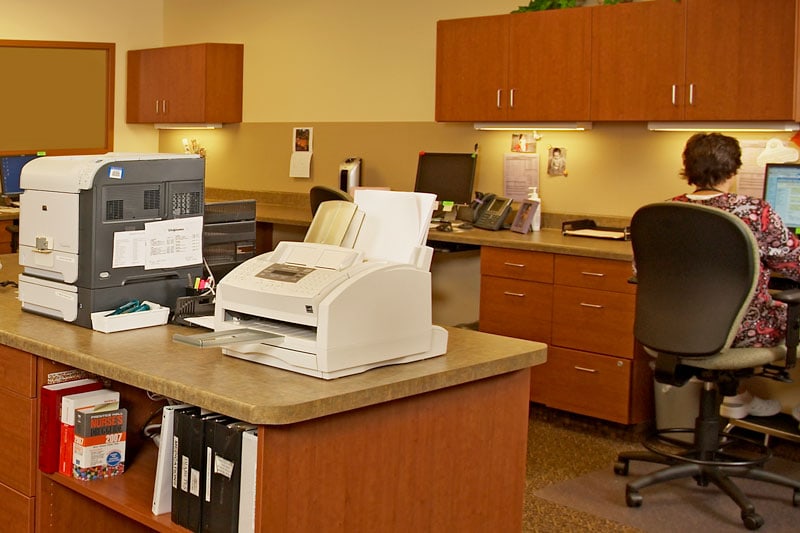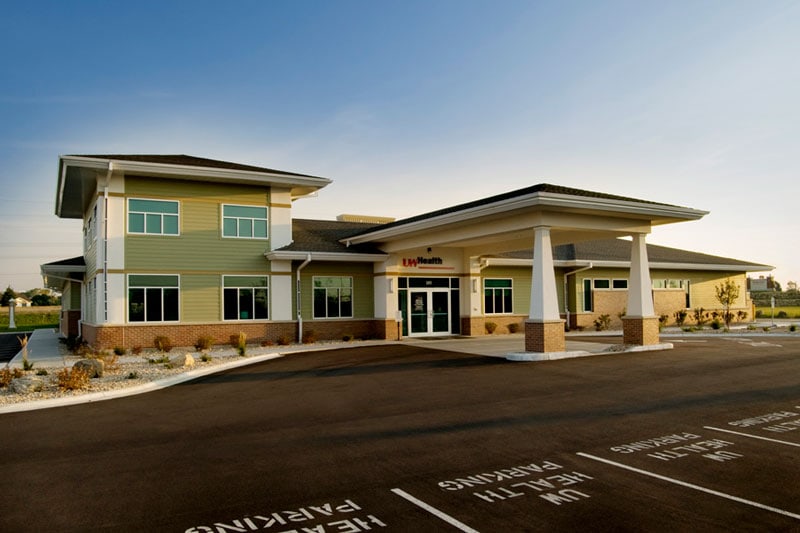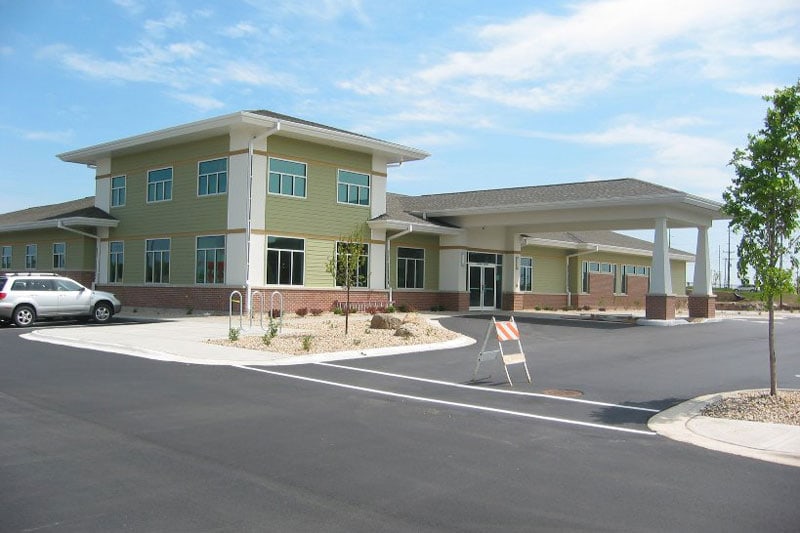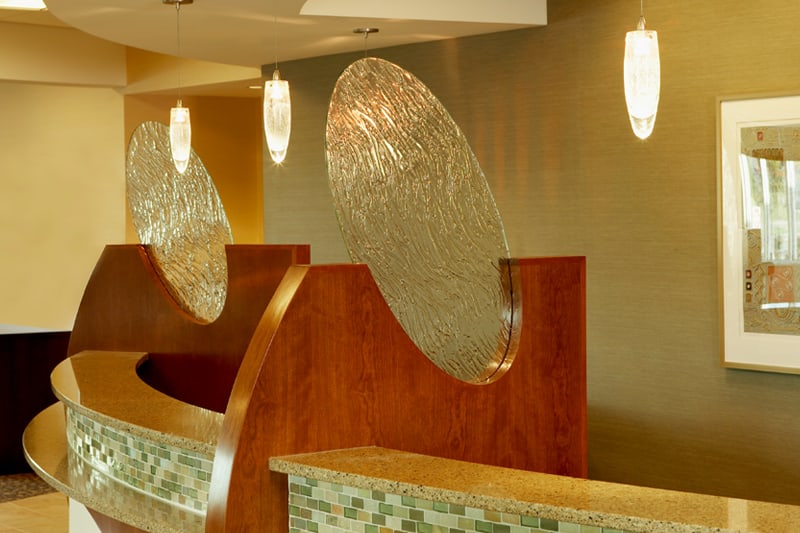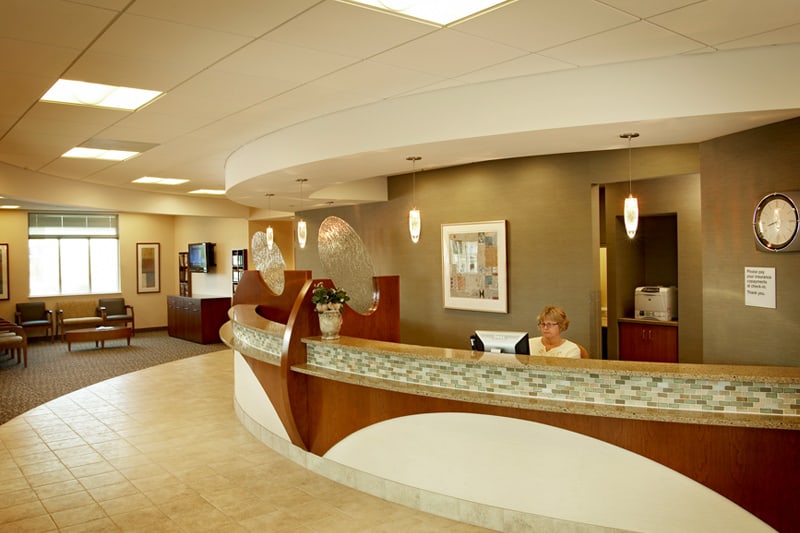UW Health Clinic
Start at the beginning. Learn the history. Interview participants. Sketch a plan or two. Challenge the assumptions. Ask “What if?” and “Why not?” and involve the engineers and the builders, too. Firm up the concept, then price it. Circle back and make sure everyone is on board. This project required input and decisions from a number of stakeholders — doctors, administrators, lab technicians, maintenance supervisors, equipment suppliers. Iconica provided integration using top notch communication, attention to detail, responsiveness and coordination which produced another satisfied client.
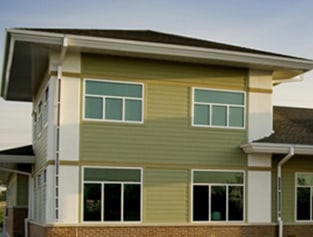
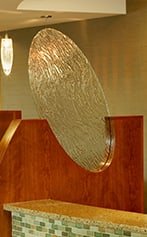
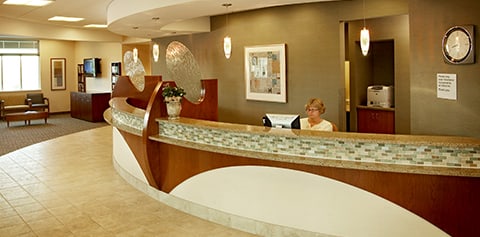
LOCATION
Sun Prairie, WI
BUILDING TYPE
Healthcare
BUILDING
3,800 SF
COMPLETION
2008
