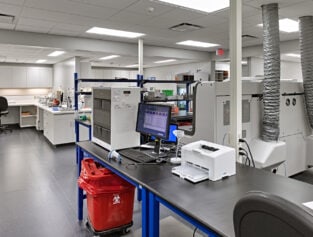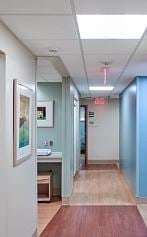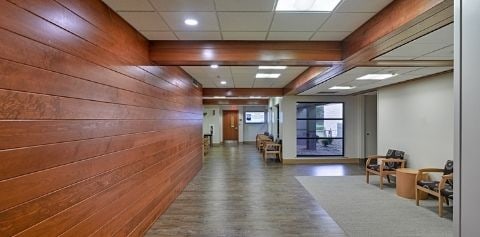GHC-SCW Sauk Trails Clinic
Assessing the damage
Group Health Cooperative (GHC) was planning for a comprehensive remodel of their Sauk Trails Clinic when a catastrophic rain occurred in the summer of 2018, flooding the clinic’s basement and first floor. The clinic closed and everything in the clinic’s basement had to be removed. On the first floor, all flooring, cabinets, drywall, trim, and doors needed replacement.
Positioning for future success
Two critical goals were identified: 1) get the clinic back up and operational, and (2) figure out a way to prevent damage from additional flooding. Since the storm caused a loss of power and damage to the HVAC and elevator equipment, Iconica engineers and architects devised a new plan. The mechanical room was relocated to the first floor and elevated two feet above grade. New HVAC equipment was placed on the roof and the Architect made sure that the new units would blend aesthetically into the building profile.
Functional improvements
The last phase of the project was a tricky piece of the puzzle to plan. Neither lab nor x-ray suite wanted windows but it is the most street-facing part of the building. The design team incorporated spandrel glass (faux windows) so the building would still have street appeal and blend in with the existing building. The patient waiting area was enlarged and natural light brought in through large skylights over the seating areas.
Plan the Work – Work the Plan
To help the client to receive funding from the Federal Emergency Management Agency (FEMA) for a portion of the repairs, Iconica provided construction management services. Detailed estimates were created and multiple bids collected and vetted to comply with the FEMA guidelines. While this phased approach necessitated an extended schedule, the results serve the long term goals of the client.



LOCATION
Madison, WI
BUILDING TYPE
Healthcare
BUILDING
7,500 SF
COMPLETION
2019





