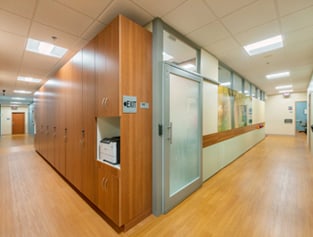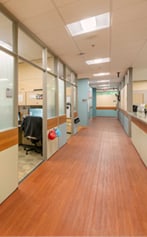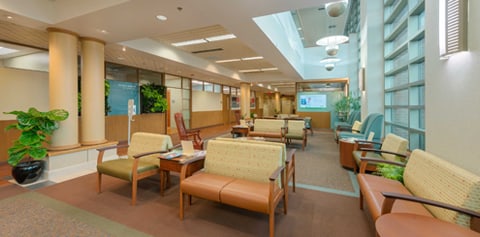GHC-SCW East Clinic
The GHC East Clinic space had become awkward, outdated, and out of sync with their current business model. It was imperative for them to increase operational efficiency and enhance the patient experience. They wanted their physical space to match their revised approach of having a centralized care team.
From a functional standpoint, their goal was to increase the number of patient rooms by seven, increase lab space, improve the restrooms, and add health care consult rooms. The clinic needed a new layout within their existing footprint that would make the business run more efficiently for staff and provide a better patient experience.
Lastly, the clinic had to stay open during the remodel. Each phase had a portion closed for construction and, more importantly, a space for the clinic to remain open. Iconica worked with clinic staff to make sure GHC had everything they needed to be successful during the day such as a lab, exam rooms, and offices.
Minimize Disruption:
We leaned on our experience to work through numerous scenarios ahead of time to avoid surprises leading to change orders or extended schedules. Our team scheduled the noisy work for the early morning and evening hours as best as we could, making sure the contractors performing the work were conscious of the patients and business operations.
During demolition and construction, we prioritized keeping the clinic as clean as possible. Temporary barriers helped control dust migration and HEPA filters leveraged negative air pressure to prevent dust from being spread into the clinic. Low odor products were used where possible and ventilation was maximized to control the smell.



LOCATION
Madison, WI
BUILDING TYPE
Healthcare
BUILDING
7,500 SF
COMPLETION
July 2019




