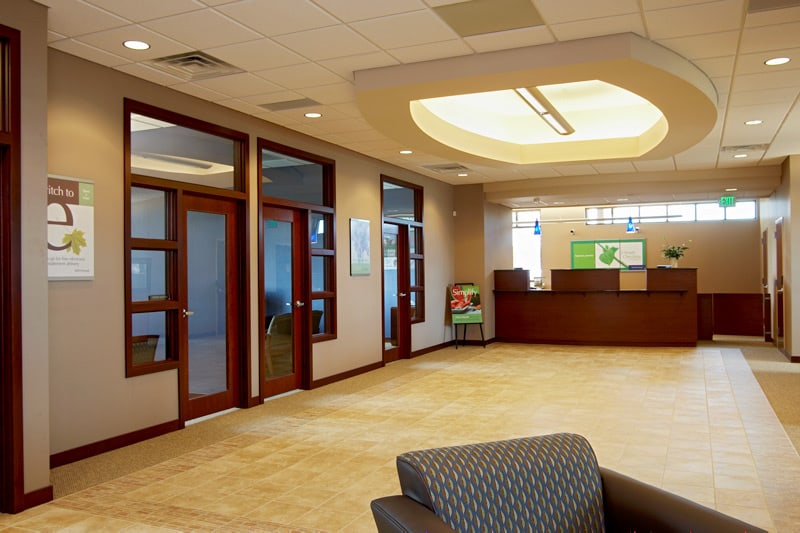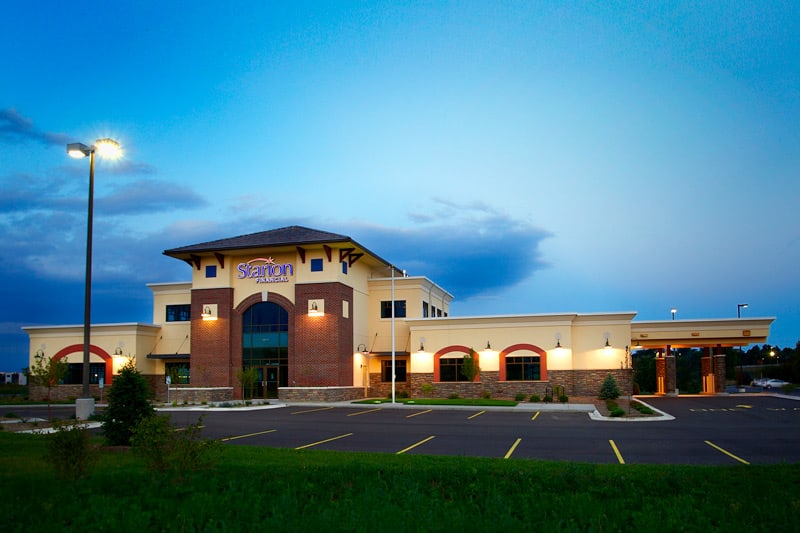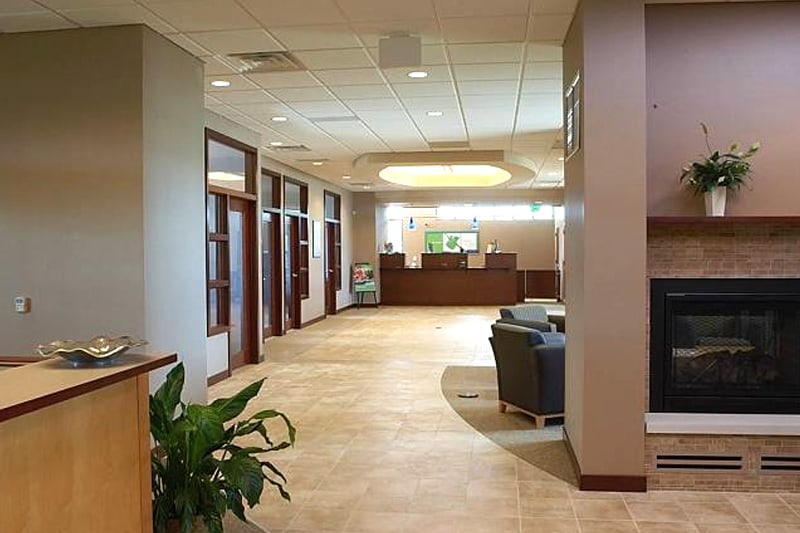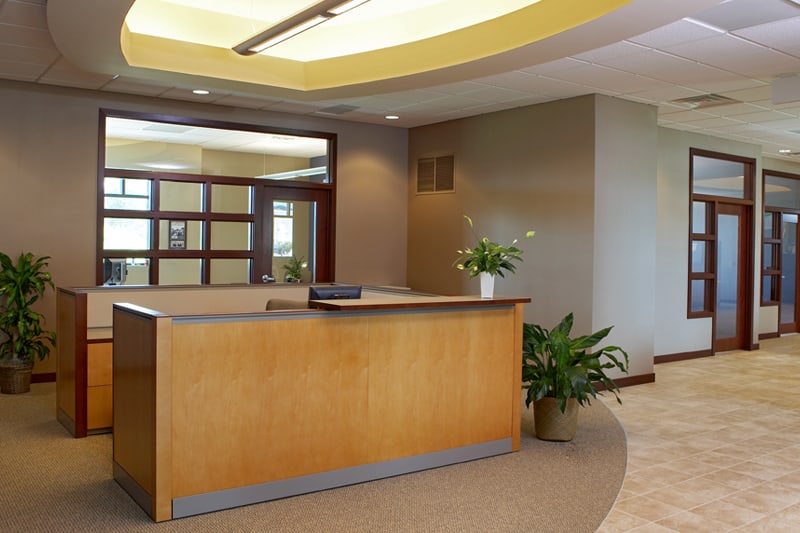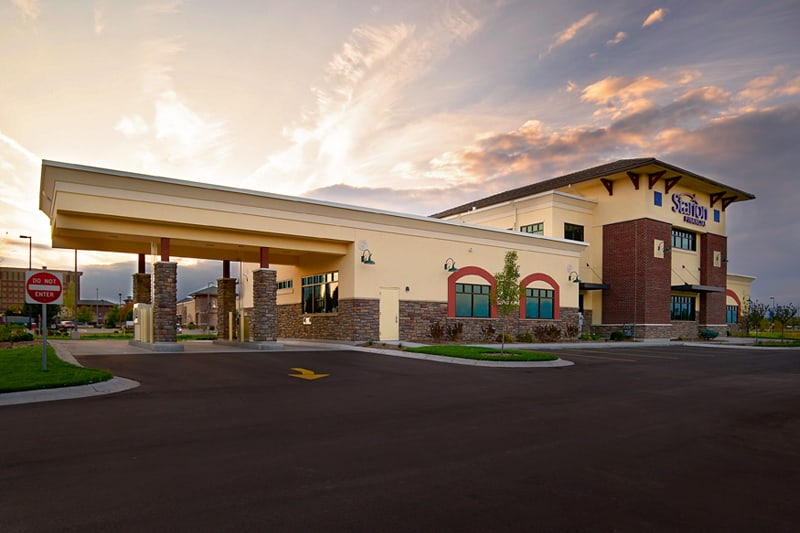Starion Financial
Everything that could be maximized was. From the orientation of the building to maximize daylight and minimize afternoon heat gain, to a narrow footprint to allow more daylight into the space and reduce the high-performance lighting electrical needs. In fact, more than 90 percent of the space has natural light and outside views, which not only improves employee comfort but productivity as well. The features continue on the outside with native landscaping and turfs on the grounds to a white roofing membrane to reduce solar heat gain, thereby reducing cooling costs.
FROM THE DESIGNER
Integration allowed our out-of-state client to be impressed with the design results which were completed without a change order or hands-on involvement from the client. It’s a testament to our seamless integration and constant communication method of working.
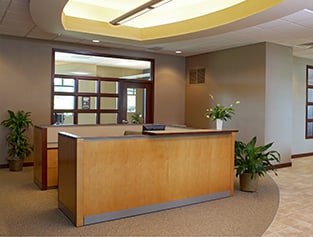
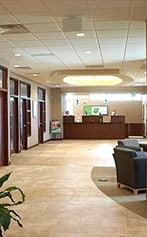
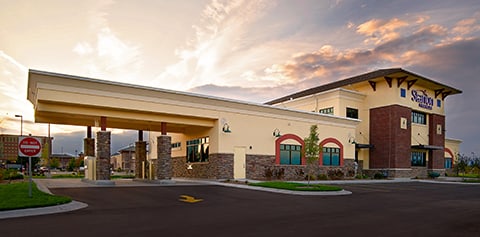
LOCATION
Middleton, WI
BUILDING TYPE
Office
BUILDING
13,220 SF
COMPLETION
2006
