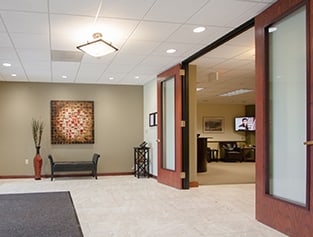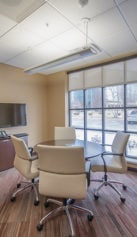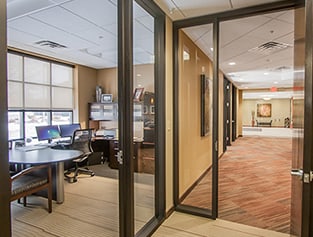DESIGN LIKE IT’S YOUR MONEY: SKY’S EDGE WEALTH
Sky’s Edge Wealth collaborated with Iconica on two major projects to renovate their commercial office building. The first project made major improvements to the exterior appeal of the building and a major refresh of a portion of their interior office. In the most recent project, three separate tenant spaces were reconfigured. One tenant was contracting in size, one was growing and the third relocated. Though many challenges are inherent in this situation, maintaining access to each suite entrance and access to shared building amenities topped the list.
PHASED WORK COMMUNICATED TO ALL
The architect, project manager, superintendent, tenants and building owner worked together to create a phasing plan for the remodel that assured all occupants always had a place to work and a solid understanding of schedule. Noise-producing work was conducted during non-business hours whenever possible. The work of subcontractors was carefully sequenced and supervised to ensure the remodel would stay on schedule. Each tenant area was completed as planned and the office building was brought up to the desired Class A finishes.
SAVING MATERIALS TO SAVE MONEY (AND THE PLANET)
Because the first renovation was completed only a few years prior, and because of a belief in avoiding unnecessary waste sent to landfills, the building owner asked to reuse as many materials and systems as possible. At the same time, they wanted to maintain and continue the polished image established in the first phase of work. In response, we created a survey of all existing systems, wood trim, doors, and attic stock finishes. In the case of the trim, dimensions, type of finish, and edge conditions were documented in order to create a plan to best reuse the material in a cohesive way from space to space. With the help of the survey, we were able to reuse 75% of the wood leading to some cost savings for the client and a higher degree of sustainability for the project.
WHY ENGAGE AN ARCHITECT OR ENGINEER FOR THIS TYPE OF REMODEL
Professional designers are skilled at identifying the obvious and not-so-obvious needs of tenants and building owners and finding solutions to serve those needs when they appear to conflict. Iconica helped each tenant create a new office design for their changing businesses. The designs took into consideration the existing HVAC equipment/ductwork, access to common restrooms, and with building code issues such as exiting. The project team was further able to advise on the cost of reusing existing florescent lighting vs. incorporating new LED light fixtures with lower operating costs. Having expert guidance helped this financial services client make wise decisions with their own money.



LOCATION
Madison, WI
BUILDING TYPE
Office
BUILDING
2,550 SF
COMPLETION
2019





