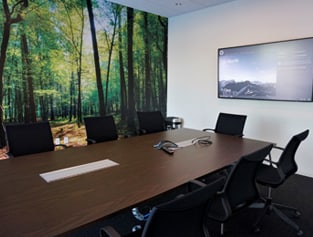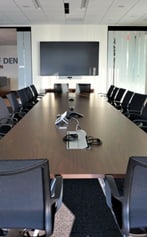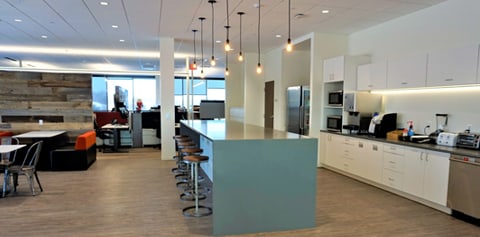GREAT WOLF CORPORATE OFFICES
Great Wolf Resorts was looking for a new corporate office that would give their staff more space, light, and an updated look fitting their brand image. Iconica was hired to create that new office design and manage the construction buildout for their new home in the Sauk Trails Plaza II building in Madison. Iconica was able to take their vision and create a whole new space that was within the corporate branding, while mixing in a Wisconsin touch, and making sure the new layout was also efficient for staff and growth.
CORPORATE BRANDING IN OFFICE DESIGN
The standard for Great Wolf Corporate calls for an open office plan with no private offices. Their resort properties, on the other hand, are well known for their Northwoods theme. Marrying the two together created the feel of a spacious glass tree house. Work stations are supported by collaboration spaces, conference rooms, decorative partitions, glass walls, and enclaves for small meetings and phone calls. A wood relief slat wall anchors the reception area. The main conference room, across from the reception area, continues the open feel with windows and floor-to-ceiling glass partitions. Decorative film on much of the glass adds patterns such as wolves, paw prints, and trees adding the Northwoods branding.
CENTRAL EMPLOYEE BREAKROOM
A large breakroom area was a priority. Iconica’s solution provides the staff with a functional and beautiful space to eat, socialize, or work. Barnwood partitions section off and center the space conveniently in the middle of the office. A wide-open kitchen galley and large island has plenty of seating and prep space for lunches and snacks. The quartz countertop has waterfall edges on both ends, adding an elegant touch to the overall feel. The galley offers a refrigerator, drink cooler, coffee maker and plenty of room for employees to gather and make meals. Over the island is a grouping of industrial, exposed-bulb lighting with black cords. The seating area sets the tone for the gathering space with modern low seating booths in black and red with round metal tables and chairs juxtaposed against the barnwood walls.
LOCAL DESIGN TOUCHES
The overall final look in Madison is a nod to their Chicago office: industrial, rustic elements with a modern feel. Wisconsin and Madison design elements, such as University of Wisconsin iconic chairs, add a local touch to the office. The large open areas with low work stations are laid out for work efficiency. A seating lounge for each section provides an easy way to collaborate with coworkers. The natural light is the final key to ensuring the functionality and feel at Great Wolf’s office. With floor-to-ceiling glass windows surrounding most of the office, it is naturally lighted all day, supplemented with energy efficient LED light fixtures when needed.



LOCATION
Madison, WI
BUILDING TYPE
Corporate Office
OFFICE
13,500 SF
COMPLETION
2019







