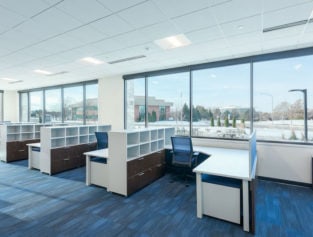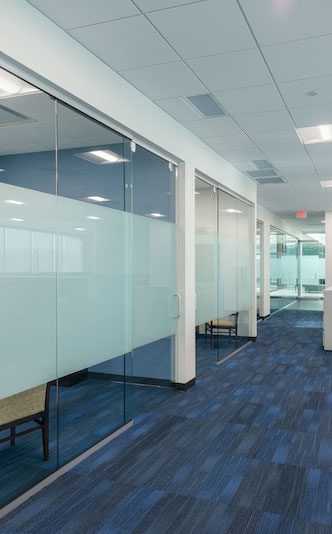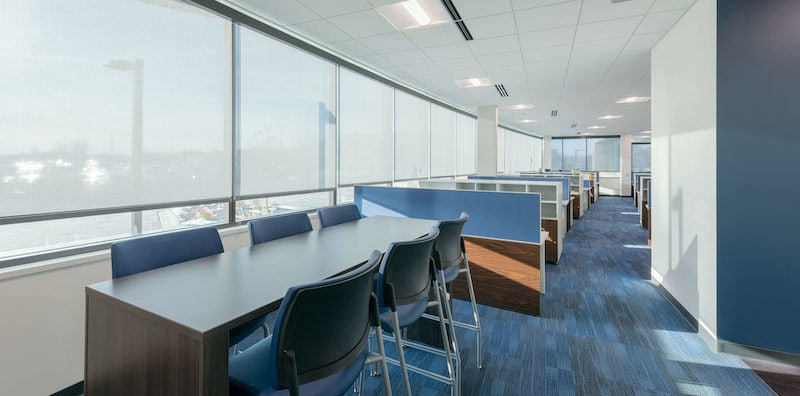Michael Baker International – Madison Office
Located within Sauk Trails Plaza II in Madison, MBI’s newest office is a prime space for employees to work together for the national engineering firm. Iconica recently completed the design and construction of their Madison office.
More than just a simple workspace, the new Madison office of Michael Baker International is a place of collaboration and co-creation for employees of the national engineering firm. After going through a space planning program, Iconica’s design staff identified what the firm needed for working individually and together, along with additional room to grow. A mix of private offices, cubicles, workstations, open workspace, and meeting rooms were on the list. Other requests included using as much of the natural light as possible from the large windows surrounding two sides of the office. Our architects then designed a layout to fit in all of the needs and incorporated MBI’s corporate standards and finishes.
“The plan is open, light, and encourages interaction,” said architect Jeremy Frommelt. “The workstations and cubicles were kept at a lower height to keep the light and conversation flowing.” The private offices all have floor-to-ceiling glass, again providing as much natural lighting as possible. The office came with a ribbon of six-foot windows, bringing in an optimum amount of natural daylight.
Architect: Jeremy Frommelt
Superintendent: Pete Dolphin
Project Manager: Rob Schreiber



LOCATION
Madison, WI
BUILDING TYPE
Office
BUILDING
5,160 SF
COMPLETION
2019




