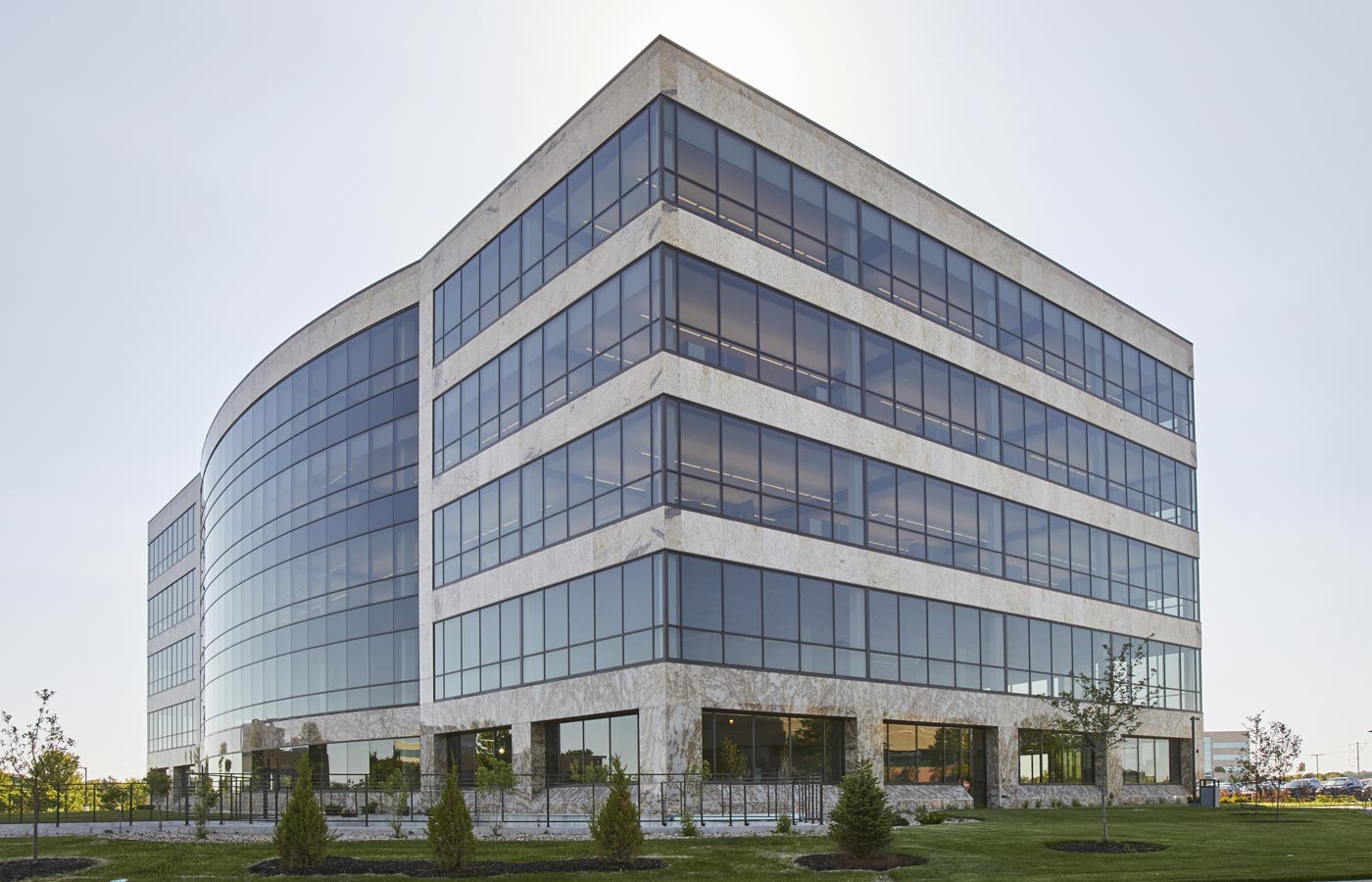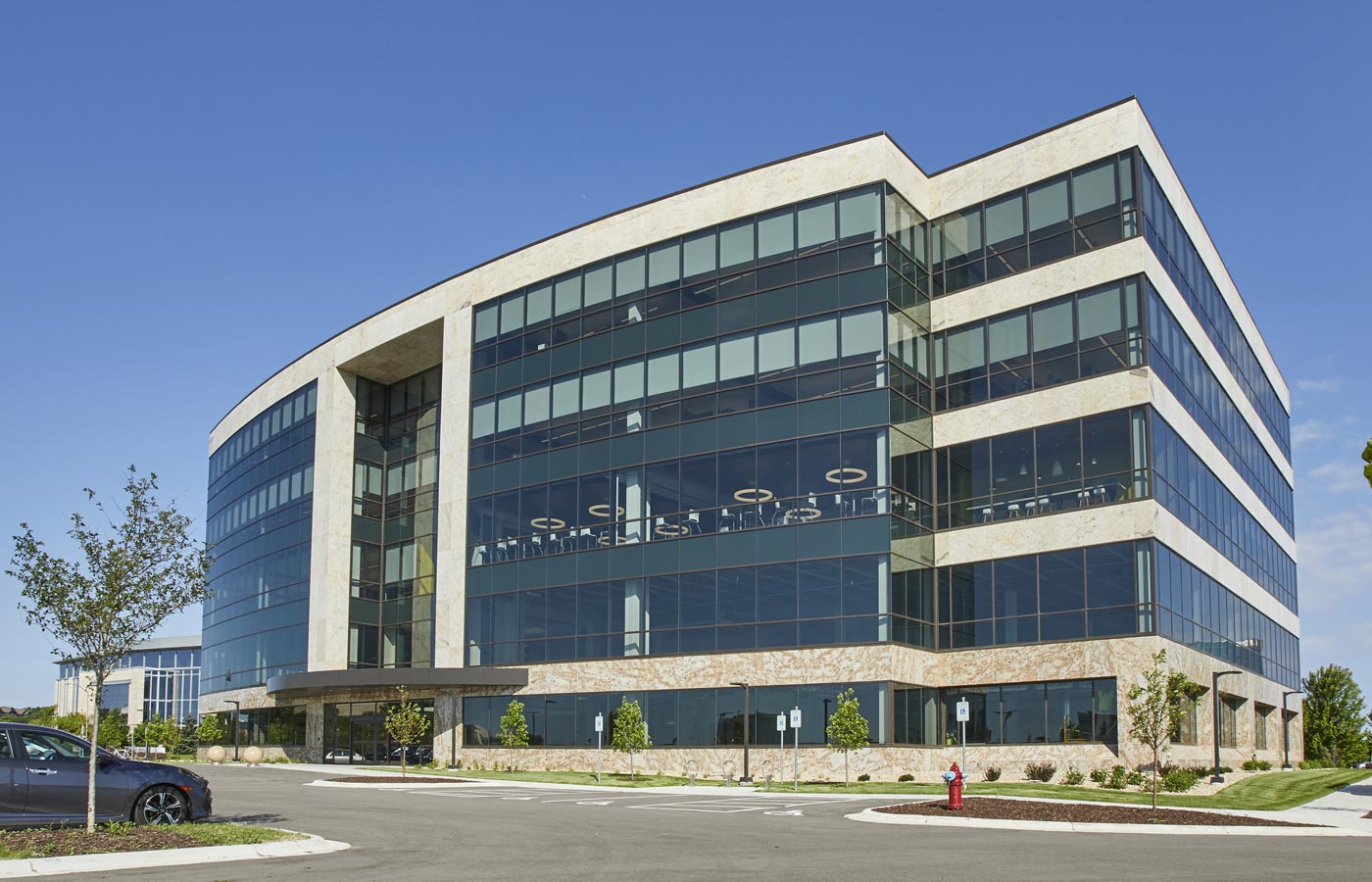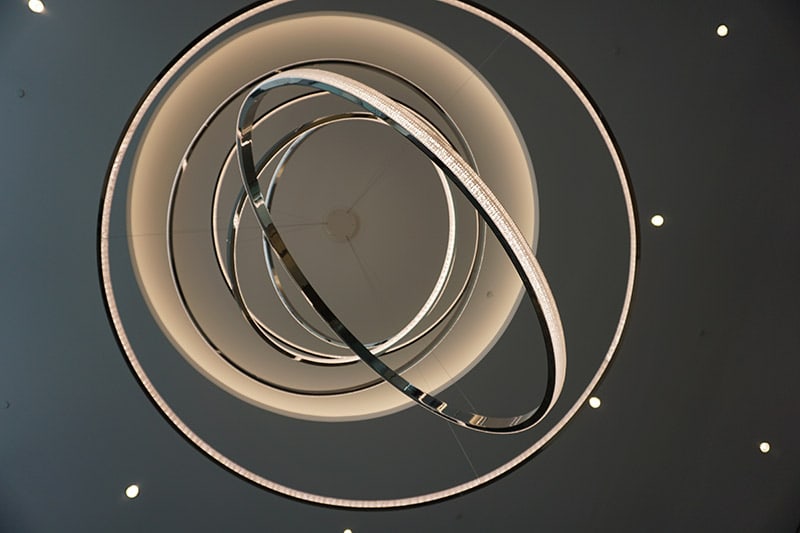SAUK TRAILS PLAZA II
Over the course of the last two years, many of our staff have been part of the project; engineers, architects, project assistants, superintendents, interior design, to the project manager.
“I have had the pleasure of being involved in the Sauk Trails II/NSI project from conception. Like all projects, it did not come without its challenges but I am extremely proud of our team for delivering a building and space that met the vision of our clients. The Gialamas Company and NSI are the type of clients that you want to work for and delivering a project of this scale is why I am in this business. It is incredibly rewarding to drive by a building with that type of presence and know you had a major role in its creation.” Mike Walters, Senior Construction Project Manager
The office building has a spacious fitness facility and an outdoor patio area with landscaping designed to complement the curvature of the building. Sustainability was thought of throughout the project; VRF system, perimeter heat, use of all LED lighting along with many design features to save energy, water efficiency and improve air quality. An aggressive goal of diverting 80% of construction waste to be diverted from the landfill was met with help from the superintendent, project managers, and sub-contractors.
Iconica was selected as the designer and builder for the project and worked closely with both the main tenant, NSI, and the landlord. The team worked on architecture, engineering, interior design, and construction services. “This was a great team project,” said Tony Blum, superintendent, “From drawings, structural and architectural work, to working with the client’s needs and vision, I believe we gave the client something I think they are very proud of.”
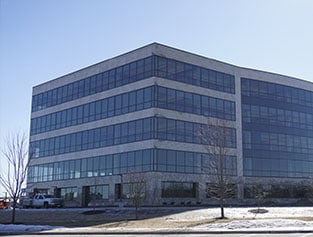
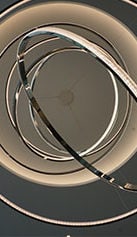
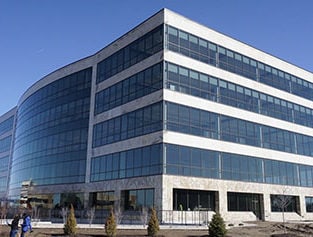
LOCATION
Madison, WI
BUILDING TYPE
Office
BUILDING
160,00 SF
COMPLETION
January 2018
