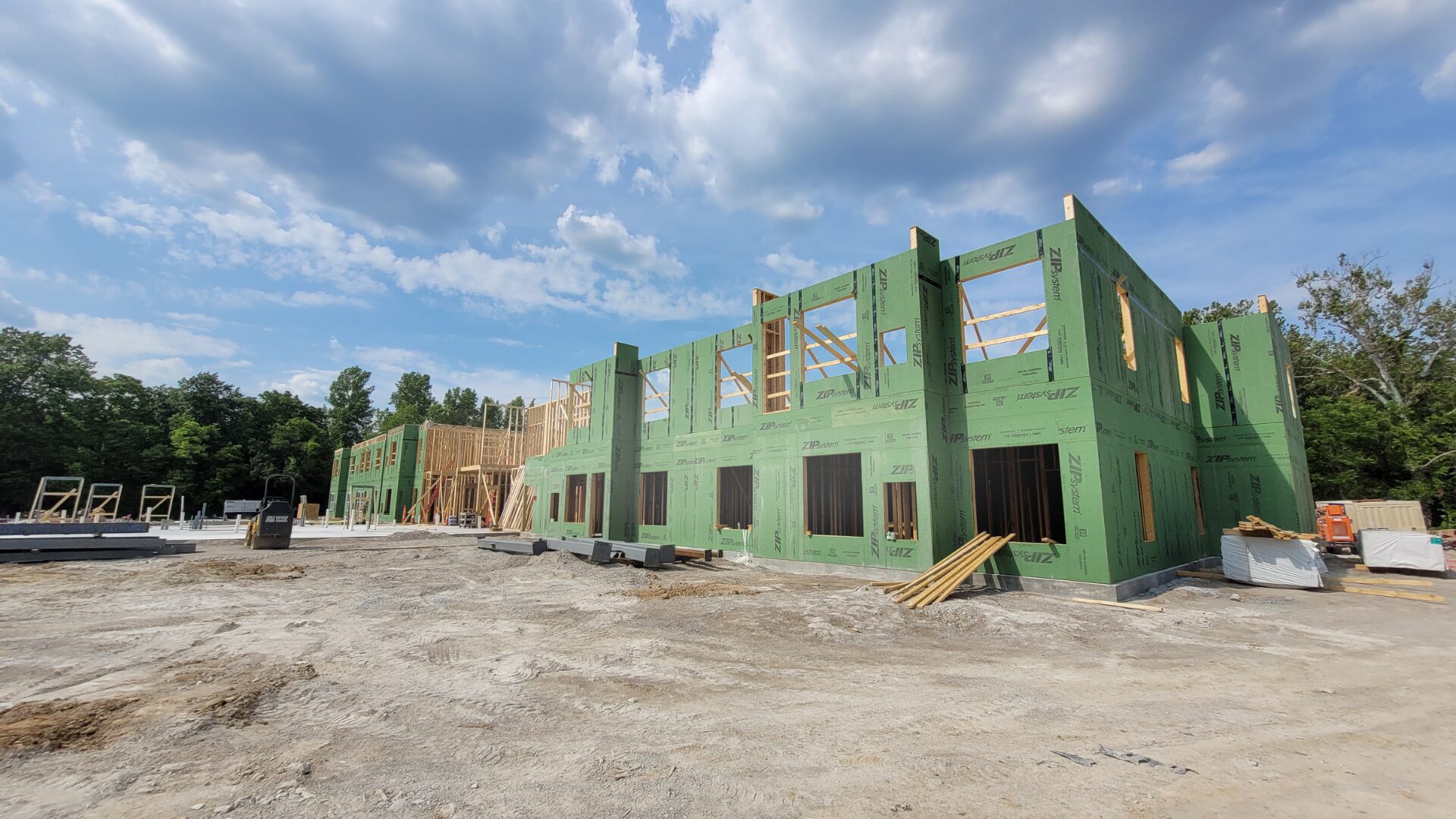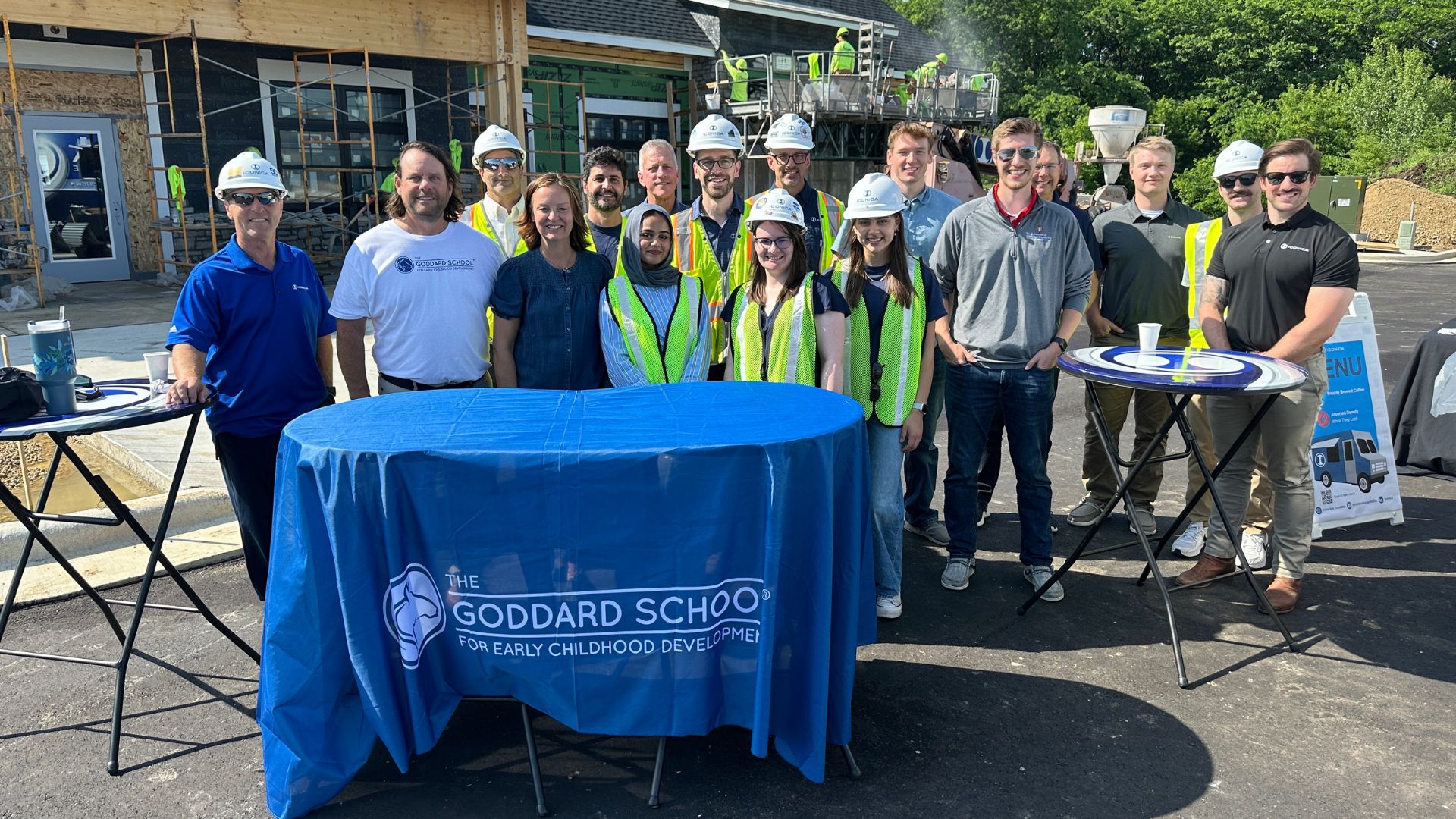This year, Iconica sent architect Abby Linley to the AIA Women’s Leadership Summit in Atlanta,…
What is pre-design?
What is the meaning of pre-design?
Many industry terms fall under the umbrella of pre-design: preliminary program, space allocation summary, space needs assessment, code and zoning analysis, process flow, visioning session, pre-planning questionnaire, creative brand brief, site selection, goals and objectives statements, pro formas, property analysis. The list goes on, but what is important to note is that all of these services can help guide the client to a customized solution designed to support their business goals.
Why use pre-design services?
When approached thoughtfully and done well, pre-design profoundly affects the outcomes. Here are three different scenarios.
Industrial project A:
The client identified the precise size and number of offices, work stations, receiving docks, equipment, production areas, function of space, and storage needs they have now and anticipate needing in the future. The chances of developing the most efficient space plan, logistics of transition, and subsequently signing a lease or building space that is ‘right-sized’ is infinitely better. Rightsizing positively impacts operational efficiency and the cost of their real estate.
Retail project B:
The client is guided through a creative brand brief by our design team. This process helps us better understand their company WHY, the soul and DNA of the company, and what they want their company to mean to their clients. By understanding a company’s brand and culture before starting on design solutions, the output can be more reflective of them.
Office project C:
The client moves forward with a space needs assessment, starting with lists followed by a survey for all employees. The number of departments and types of spaces they have are increased by a growth factor that depends on their industry trends and anticipated growth. New culture changes and work styles are also considered. The benefit of taking the time for this process is to get more precise about needs and uses. The final summary becomes a springboard to a solution aligned with the client’s vision and goals.
Additional Terms:
Space allocation summary is an inventory of space types, quantities, and size requirements. This might be based on estimates of current needs, future needs, or a detailed space needs assessment. The summary is frequently started by a facility manager, COO, or a real estate broker before an architect gets involved.
Preliminary program can encompass more than space types. It may include goals and objectives, amenities, adjacencies, and an introduction into why the project is needed or desired. A program (sometimes called program of needs) generally gets more detailed. Some firms and clients call these room datasheets. Individual sheets outline, for every unique room or space type, all critical aspects in terms of size, function, materials, heating, cooling, plumbing, power, lighting, security, casework, special conditions, acoustic provisions, and A/V equipment requirements. Buildings often have separate datasheets for elevators, exit stairs, site, exterior envelope, vestibules, building lobbies, utility rooms, fire command centers, surface and garage parking, trash rooms, etc. All of these room data sheets combined make up what is known as the program.
In conclusion:
An expert pre-design process creates an inventory of what a client has, needs, and wants to be and then identifies how the space design can impact business outcomes and success. Iconica is passionate about integrating design and construction to impact business success. The deeper the understanding of business functions, brand, and culture, the better the design reflects the client’s why and affects the outcomes needed to succeed.


