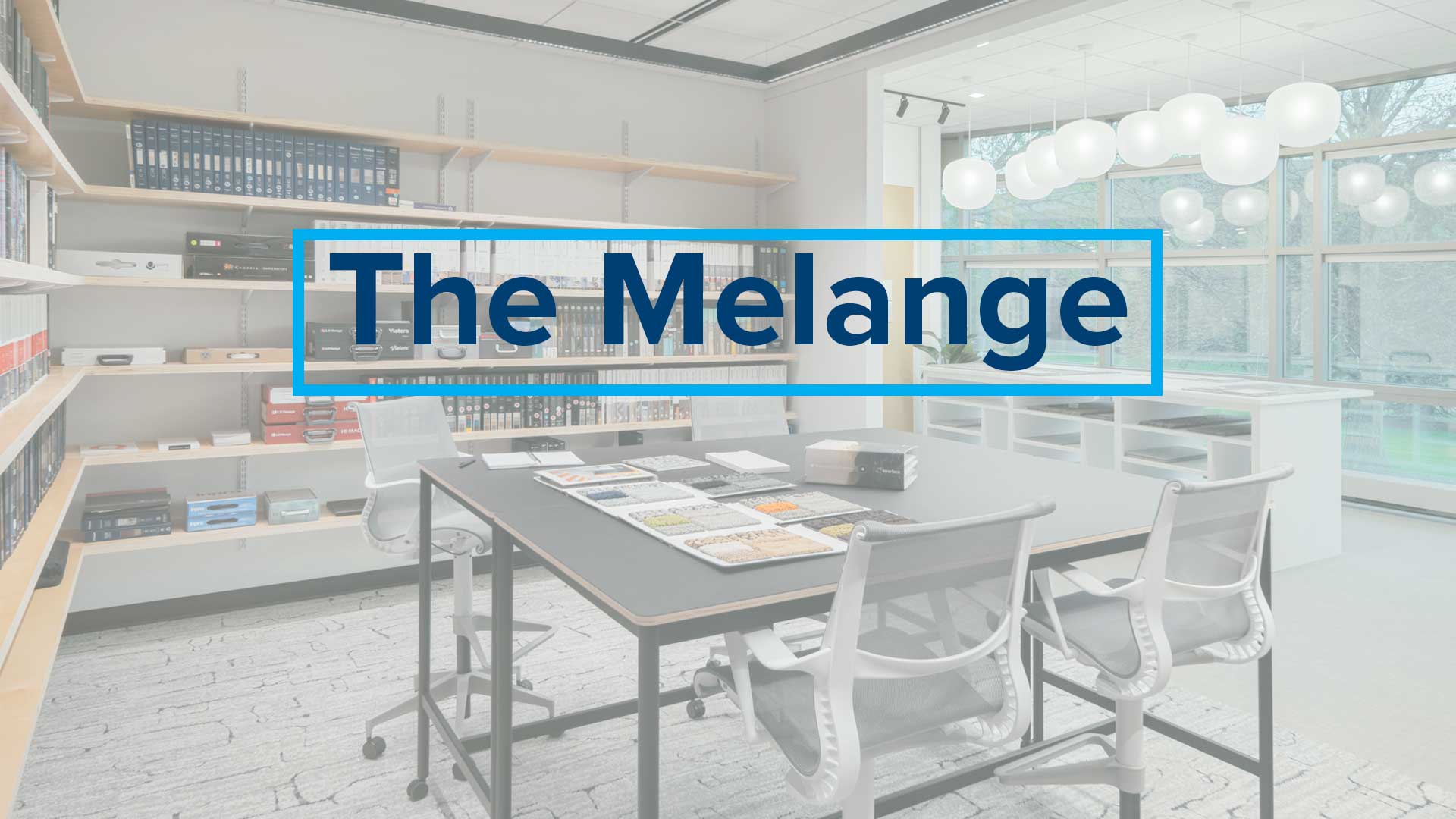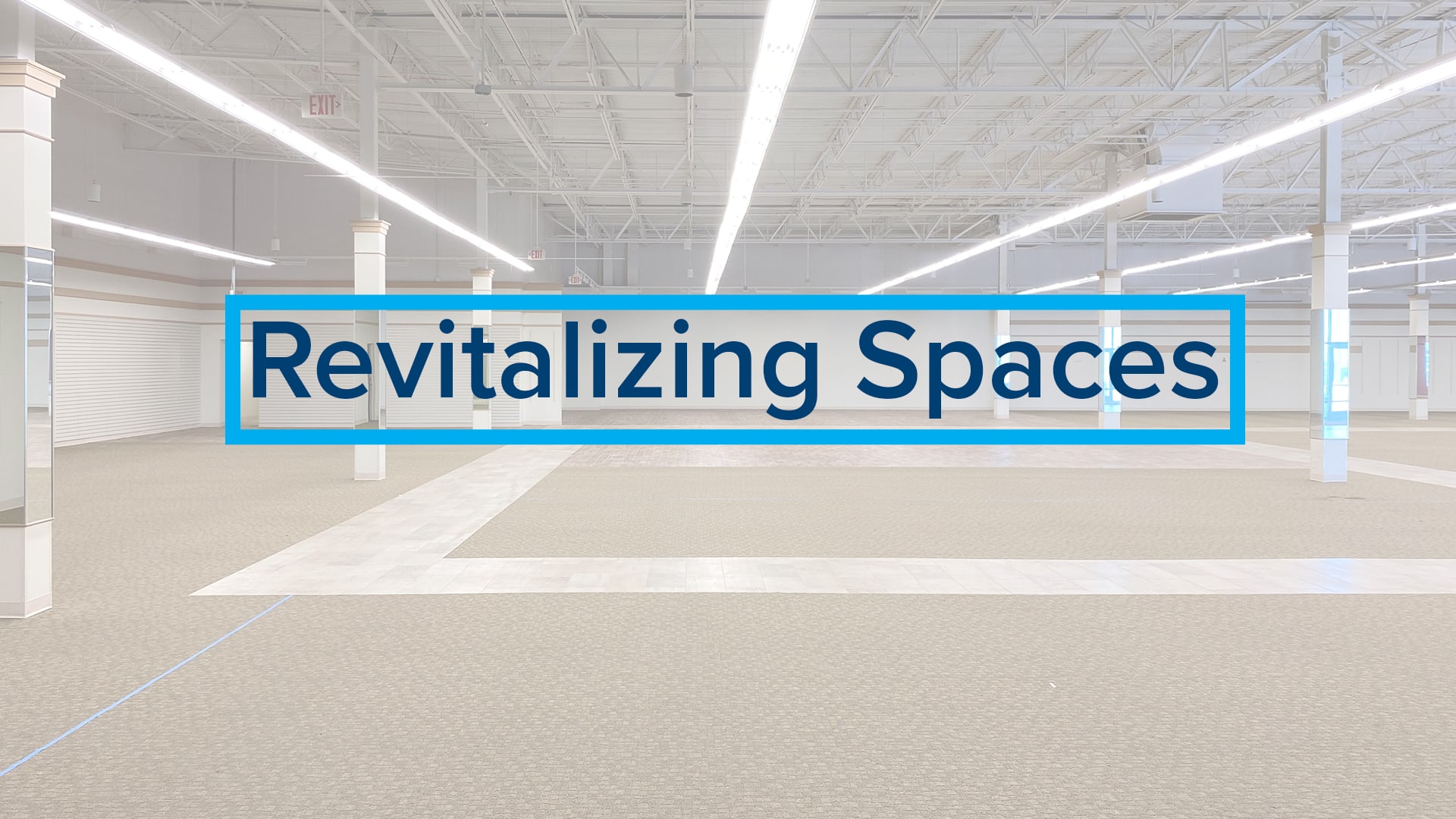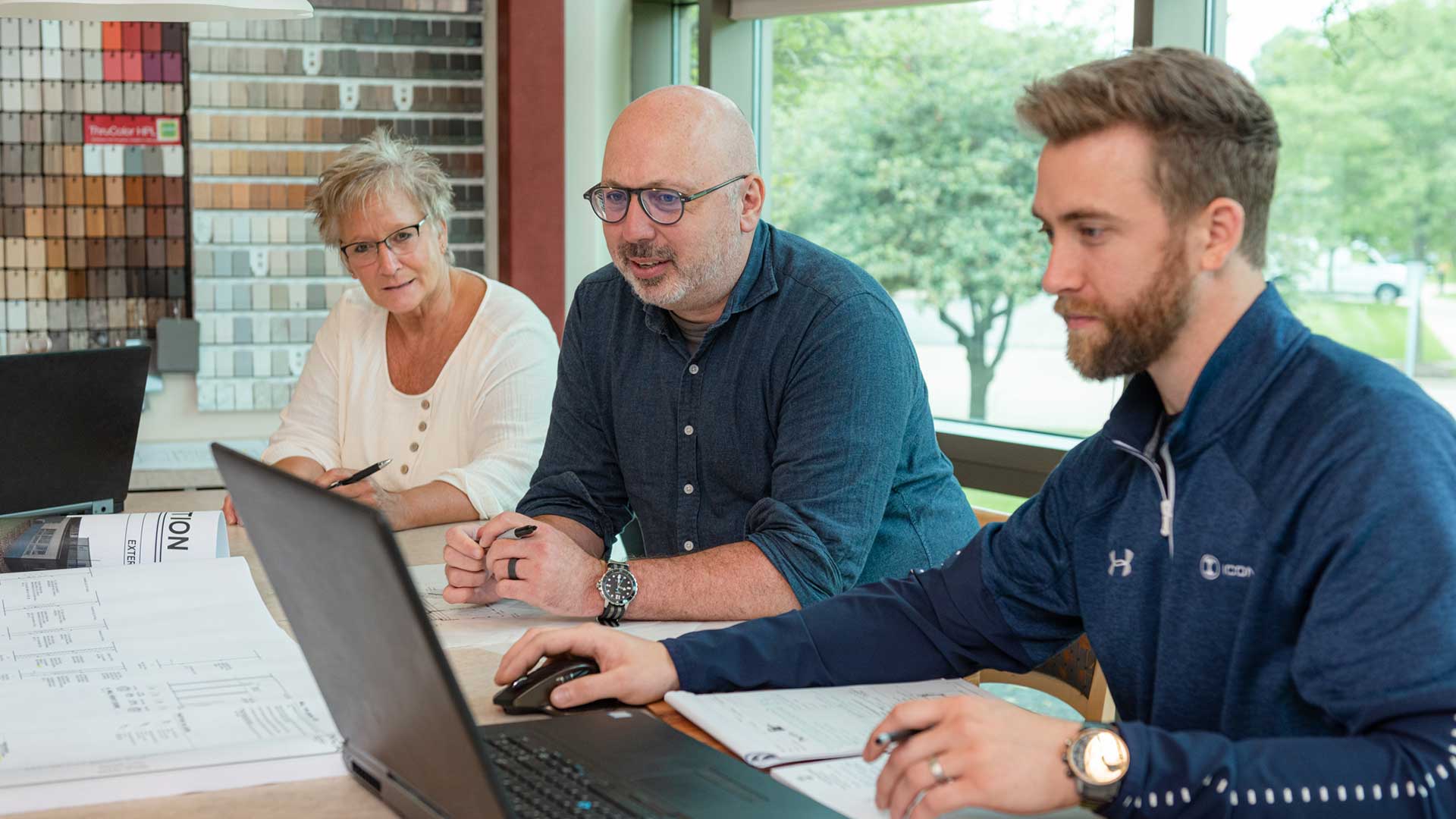Our comprehensive interior design services encompass everything from space analysis and furniture selection to product…
Design Progression from Idea, to Sketch, to Rendering, to Final Product
Steve Carbin is our architectural interior designer. His role covers many different functions: space planning, conceptual design, finish selections, custom lighting, and shepherding a project through construction. Steve worked with our client on the Hamilton House Senior Living project to help develop the vision and create visuals to guide the design details.
Where do you start when putting together a visual idea board?
After getting to know the client’s “why” in terms of general aesthetic that they are going for, I like to have a “visual listening” session, where we show clients a series of interior images to see what speaks to them – and what doesn’t. I then take those thoughts and start to translate them into how they could be incorporated into the project. From there I often create a series of sketches to keep things loose and to spark the imagination.
For the Hamilton project, both the interior and exterior design related to Cedarburg’s historic buildings and heritage. The client liked the modern farmhouse look and feel, and I wanted everything to tie back to that. I sketched out some key pieces and pulled together the images and ideas. We went through those and fine-tuned the elements. Many of these are present in the final product such as the reclaimed barn beams, old shutters in the dining room, and the large fireplaces.
Sketch / Rendering / Final Product
![]()
When does your team then take it from sketch to a rendering?
After several rounds of meetings and revisions, we begin to create and render the ideas back into the 3-D model, where it is tweaked, pried and prodded into the final design. Clients, staff, and subcontractors all get to see the renderings which helps provide everyone with a better feel of what the project will look like in the end. You’ll often see a print and a rendering pinned up on the jobsite side by side.
Sketch / Rendering![]() Construction to the final product:
Construction to the final product:
When I see my initial sketches next to the rendering, and then a final product, there is undoubtedly a sense of pride in seeing the continuity of the design thought. I was proud to be part of the Hamilton team; it takes a village to put all the pieces together. While not everything one designs will make it through to the end, being able to set the design direction at the beginning continues to be a very rewarding experience.
Sketch / Rendering / Final Product
![]()
![]()
Learn more about Hamilton Senior Living via our project page.
Learn more about Steve Carbin via his Meet the Team page.


