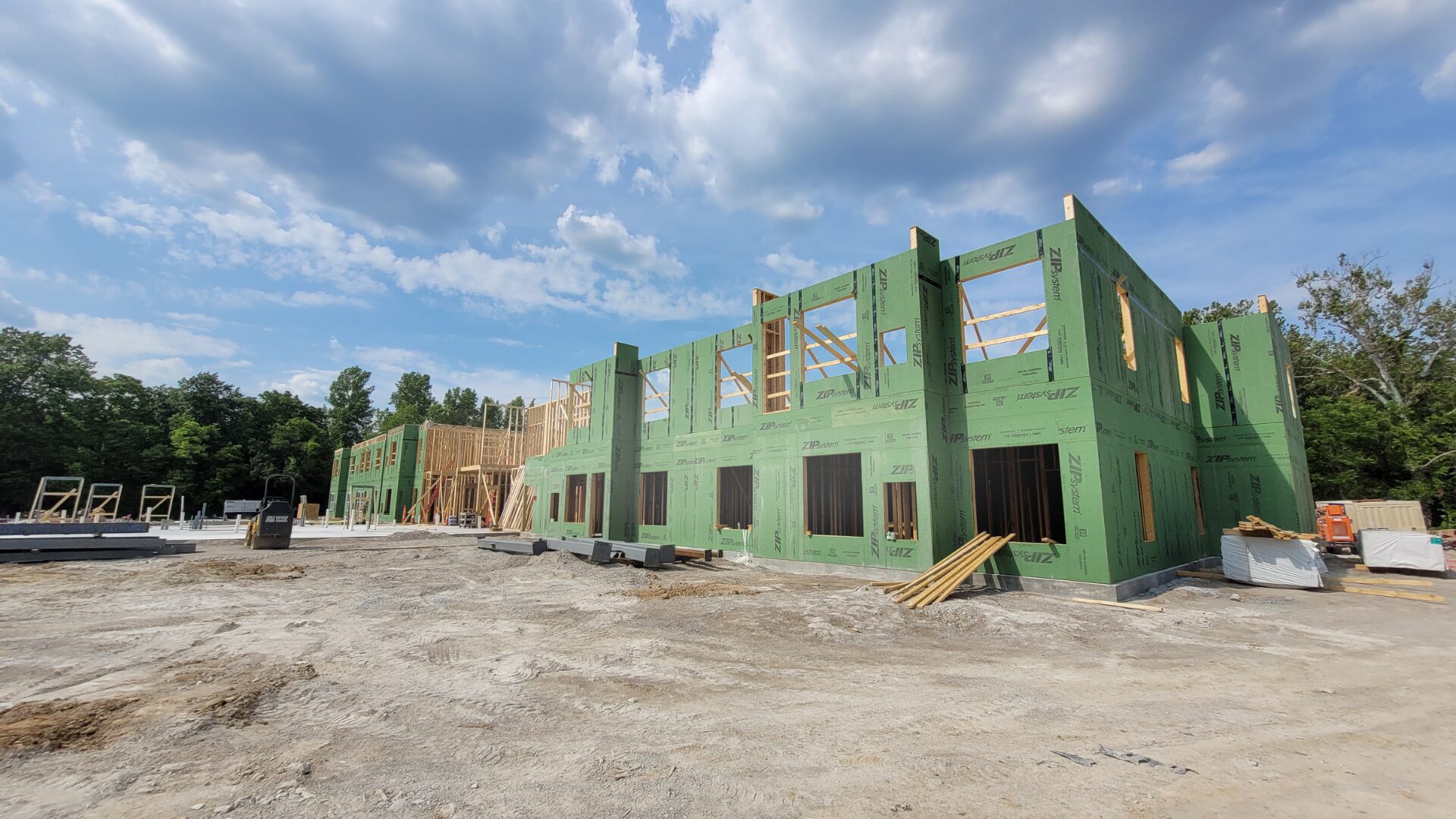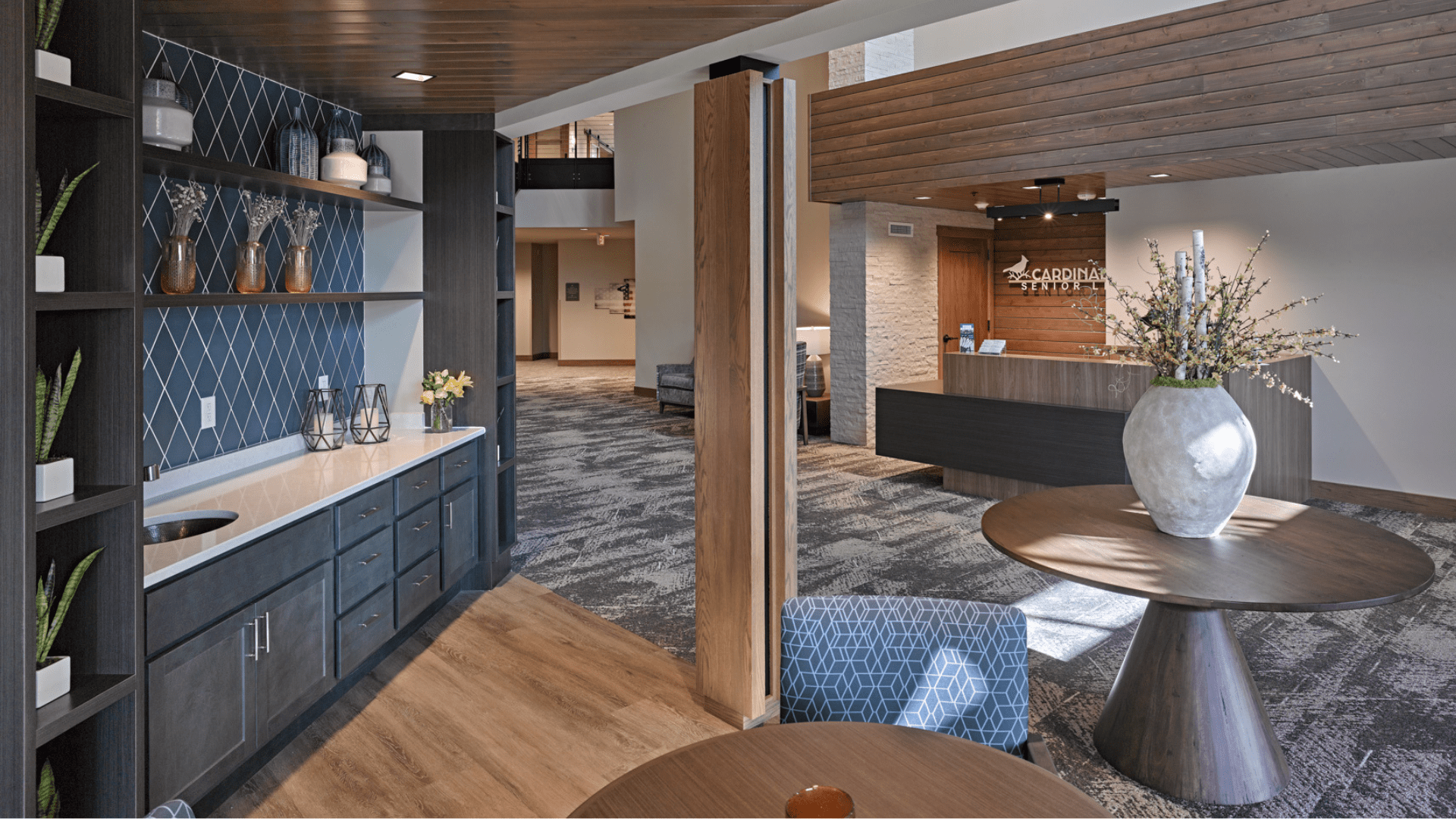In our last post, we discussed why we feel so passionate about predesign. Here we take a look at some game-changing examples where clients asked us to step in and help them plan their spaces, and then we helped them to clear obstacles to project success.
Dental Office
A dentist client wanted to gain momentum in her new practice by opening in January, when her clients would be using their flex-plan dollars for services postponed to the new plan year. This situation presented a hard deadline.
We dove into understanding her vision for the new dental office – the look, the various rooms and their purposes, and the types of equipment she planned to purchase. Projects with specialized equipment always require coordination of any piping and electrical needs, not to mention just the space required for each piece. It can be a chicken-or-the-egg sort of process: You want to know the layout in order to select the equipment, but you need to know the equipment in order to lay it out.
And in this particular case, the space she leased was in a new multi-story building with post-tensioned concrete floors. The slab tendons affected the way the space could be laid out, and locating the tendons affected the schedule. (Drilling through a tendon is a no-no.) We coordinated with the equipment supplier, the building owner, his architect and his general contractor in order to figure out where we could place the equipment. We had to clear plumbing penetrations through the floor and electrical penetrations through both floor and ceiling, so of course we had to have access to the tenant spaces above and below.
On top of that, the lease gave the landlord the right to review the plan, which also added to the schedule. (Landlords and property management companies have a vested interest, so a check in with them could be helpful.) Additional lease conditions we’ve run across over the years include restricted access to main elevators, noise and dust restrictions, and curtailed hours. The latter affect the construction portion of the schedule only, but in the end it is start to finish that matters. Luckily, in the case of the dental office, we were locating tendons while we were working on other aspects of the planning so it didn’t hold up the overall project.
Law Office
Sometimes the biggest time chunk is consumed getting the client and all their stakeholders to wrap their heads around new ideas and the possibilities that change can bring. For a law office client, the opinions of two groups of employees were at odds and we were charged with helping to align them through the architectural design, which would over time impact their overall company culture.
The older attorneys valued traditional setup: books, private office space, access to administrative support, and coffee. The younger attorneys valued technology, collaborative spaces, flexible conference rooms, contemporary finishes, and, of course, coffee. Both cultures were essential to sustaining the growth and reputation of the firm. The older attorneys, often partners, had substantial client bases, and were content to stay put at the firm. But, they also needed to attract more top young talent to ensure the long term viability of the firm. How could they make these two different worlds meet and coexist in the most effective and amicable way possible?
First, we completed a very detailed analysis of workflow, and file storage needs. We wanted to ensure that work would flow easily, whether it be hand to hand, or monitor to server. The client educated us on where the industry is headed, and how they expected to follow. For example, they were transitioning from tangible paper storage to electronic, and explained the pace and depth of this type of transition. We needed to consider how this would affect future work-flow and space needs.
The changing culture presented a challenge in determining room sizes, and we found modularity as the obvious solution. Private offices were sized uniformly to maximize flexibility and space. The exception was the corner offices, which due to the building, and laws of geometry were irregular, and larger. By assigning them to the managing partners, we were able to accommodate their culture — partners with big client bases in big offices— a win-win.
Many of the other challenges were small: taking a few square feet from a number of offices to make them uniform, removing rows of antiquated file cabinets, creating more efficient circulation in the isles… Then there were more significant challenges, such as reducing the library. In total, the effect was a gained space large enough to incorporate 1,300 sf for a training center with server to host mock trials, educational sessions, fundraising events, and functions more relevant to the client’s current operations.
The client was delighted with the results. The space looked beautiful, functioned efficiently, honored the traditions of the senior partners, and welcomed the next generation of lawyers. But we couldn’t have solved the problem as eloquently without enough time to properly plan.
Specialty Surgical Practice
A local real-estate broker referred us (Thank You!) to a specialty surgical practice that he was assisting. The group was considering adding a new surgeon to the practice to expand their services. Their decision would consider an analysis of the cost of construction, and/or leasing of the additional space that would be required for surgery – and associated support – against the added revenue resulting from the expansion.
Further, we learned their practice consisted of two clinics. The lease for their west side location provided an option to take additional square footage to accommodate growth. The kicker was both leases expired simultaneously. Because of this, their options were quite expansive, and included adding to one or both clinics, closing one clinic, or opening a third.
The partners were faced with a number of business decisions. Some had a relatively short deadline (add surgeon?) and others were longer term (extend lease?). Predesign services including space planning and preconstruction services including estimating provided an integral piece of the puzzle, but strategic planning and accounting factored heavily as well.
Enlisting professional design services for planning and conceptual estimating was a wise investment in light of the potentially huge impact of these decisions on the surgical practice. And fortunately, the client was willing – and able – to spend the time needed to study their options.
It is evident to us – as architects, engineers, and contractors – how essential it is to take the time for proper predesign. Our clients are often surprised how much there is to gain from allowing this process its due. By looking deeply into your business and your needs, we may surprise you with the luxuries and efficiencies that you can have. Don’t need to pay extra for wasted space? Great! Treat yourself to that designer stainless, or that imported wall sconce. Didn’t know codes prevent you from putting up signage on the building wall? No problem! Just see how elegantly we can etch your signage into glass… The examples of what smart predesign can do for you are numerous, and the benefits are endless. So, take your time, and meet with us. Together we can make some great spaces happen.


