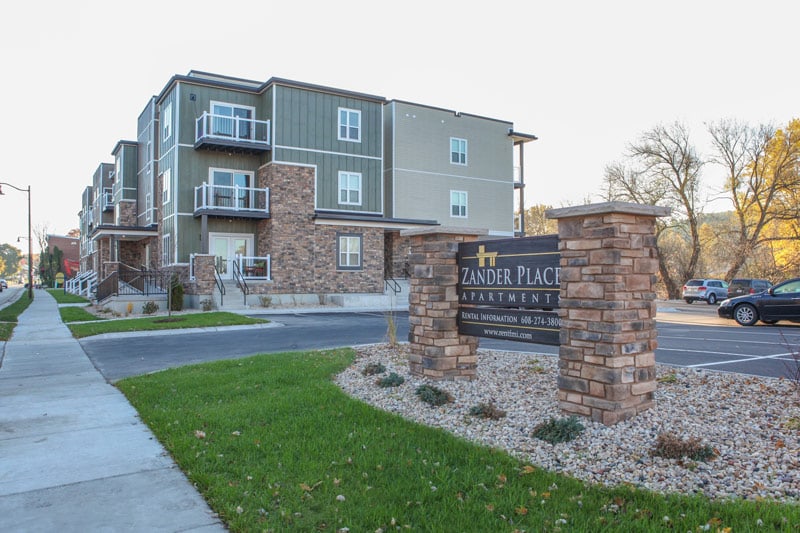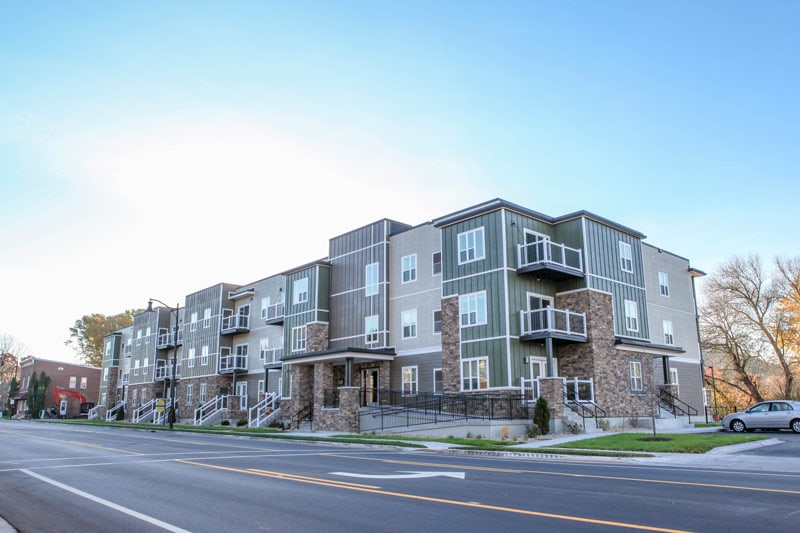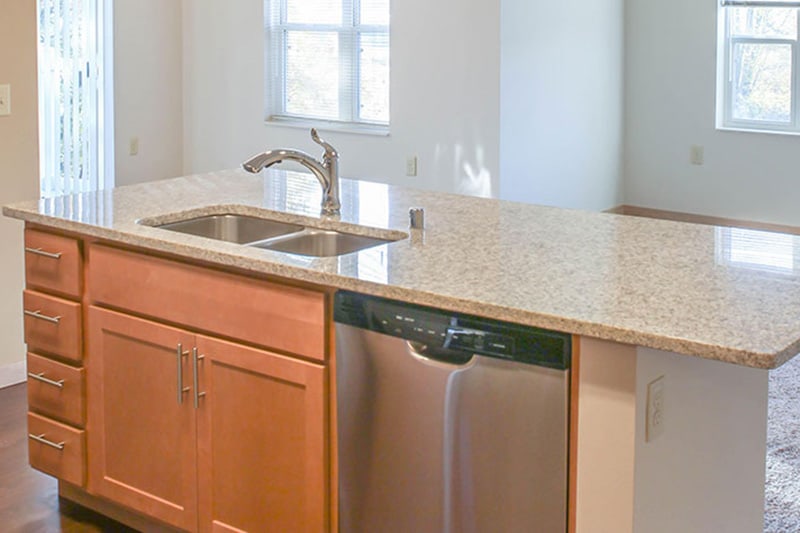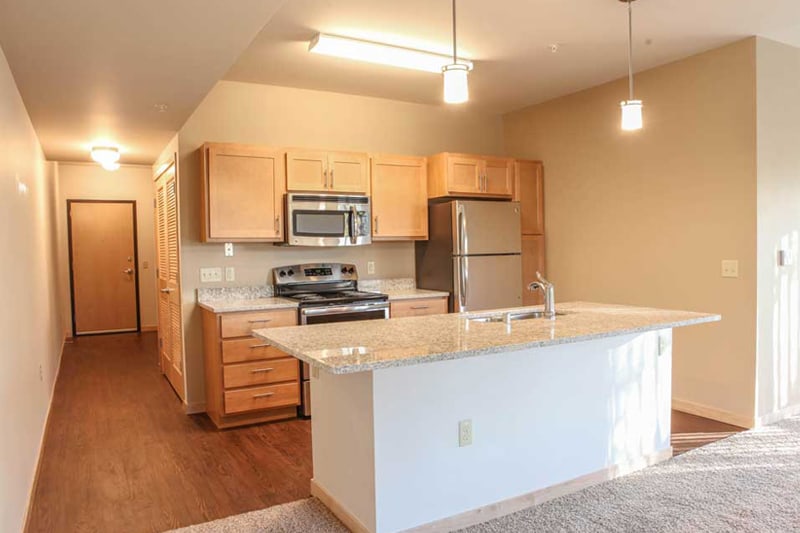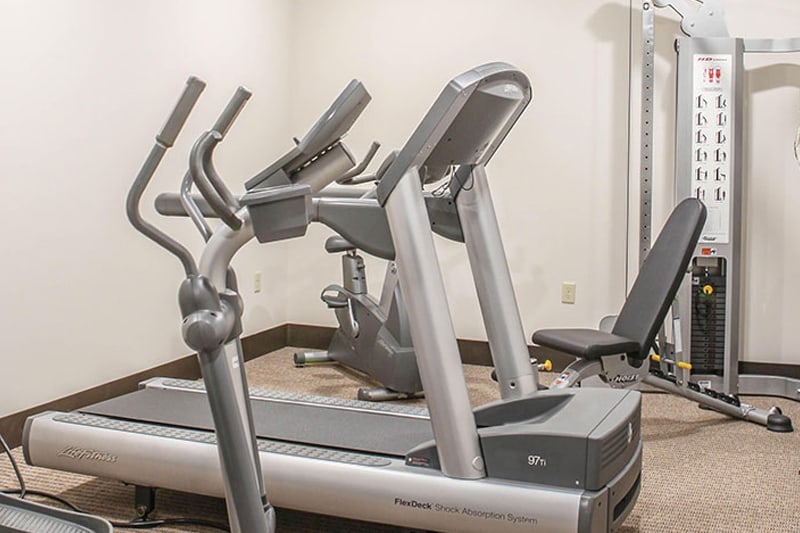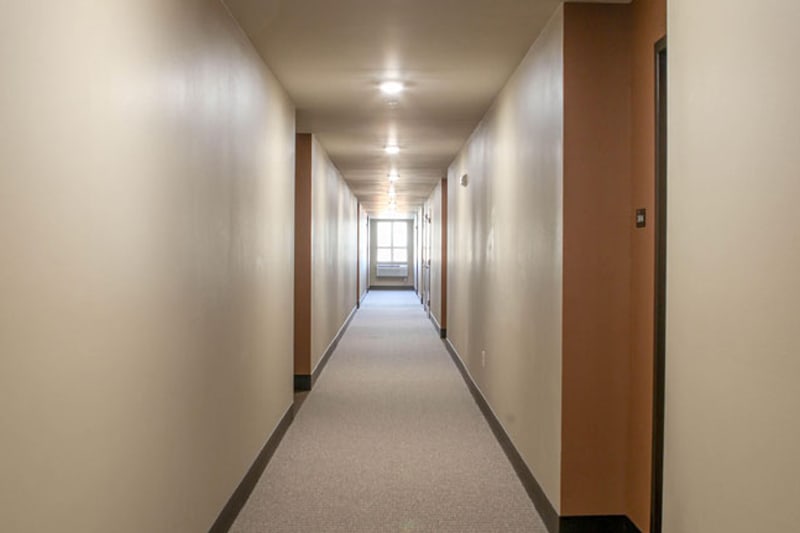Zander Place Apartments
Zander Place was built on a prime location, but not necessarily a prime site. Existing structures, soil contamination, a high water table, pockets of peat, floodway modification, major highway reconstruction and a very tight site all posed challenges. Iconica collaborated with environmental consultants, civil engineers and officials from the Village, County, Department of Natural Resources and Department of Transportation to complete requirements for soil remediation, site access, easements, flood plain, financing, and local/state approvals in order to move the project forward.
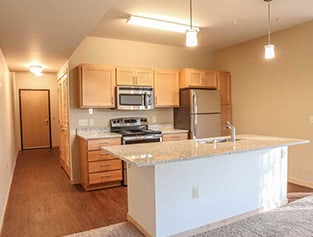
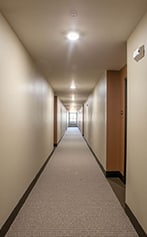
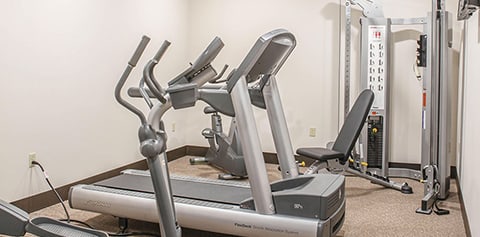
LOCATION
Cross Plains, WI
BUILDING TYPE
Multifamily
BUILDING
68,700 SF
COMPLETION
2016
