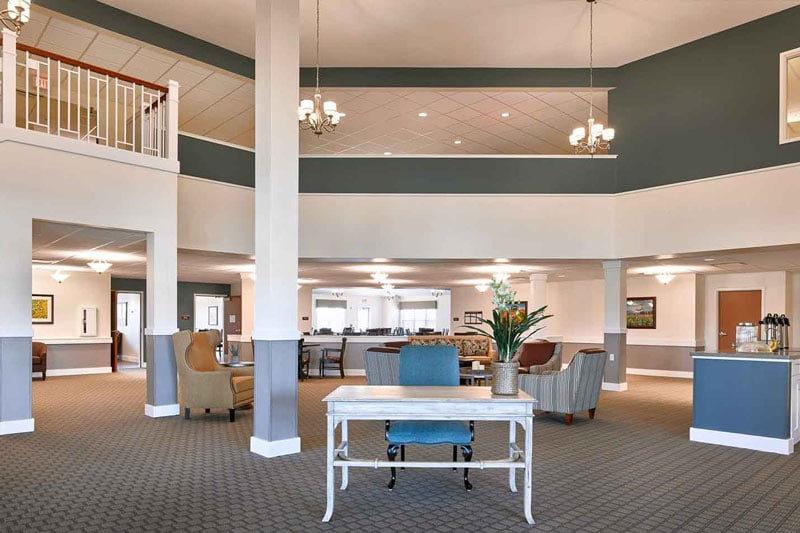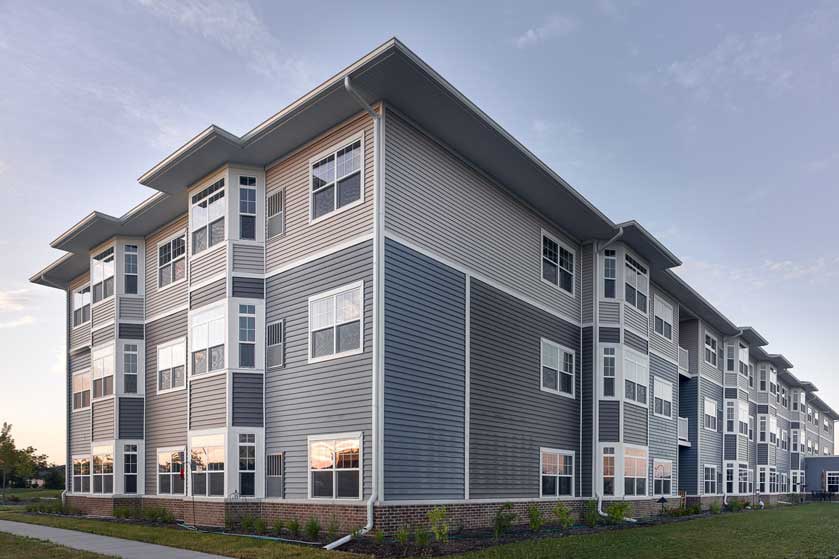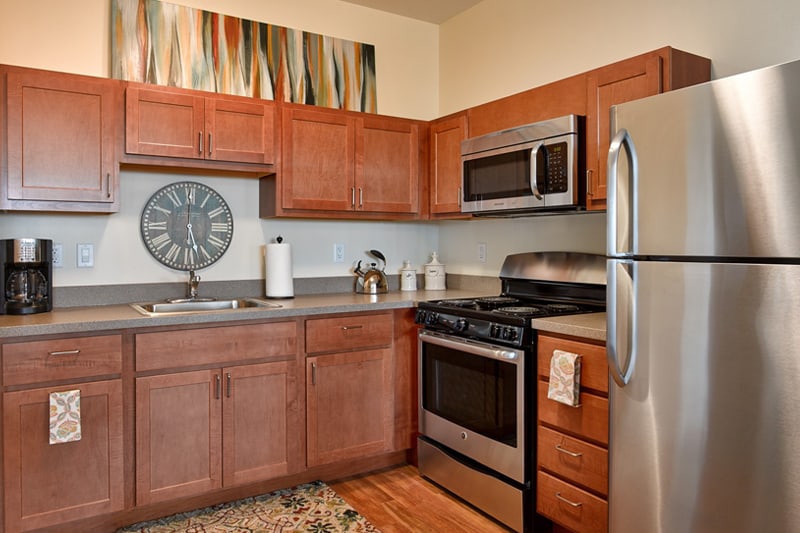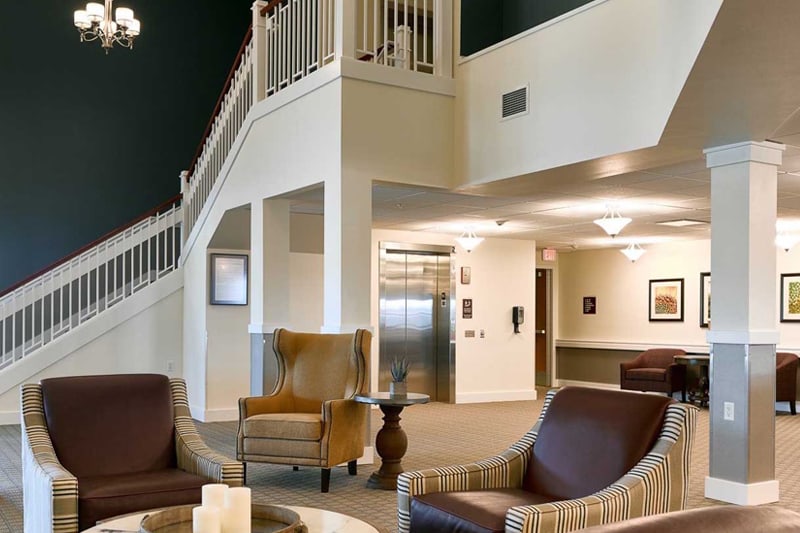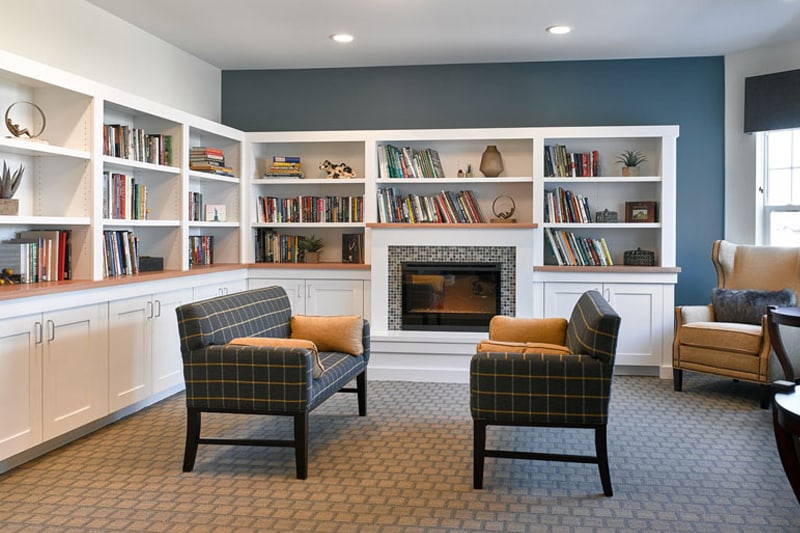Reena Assisted Living
Few projects sail through the approval process without need for explanation. Whether aesthetics, environmental, fire protection or other concerns, our professional team is skilled at both understanding regulations and at developing relationships and understanding among agency decision makers. The site selected for Reena Assisted Living was not zoned for the density of this 60 unit project, but our team was able to convince authorities that the traffic impact of an assisted living project does not match that of standard multifamily projects. Other concerns were also laid to rest as we helped finalize a conditional use agreement.
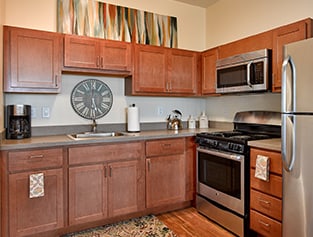
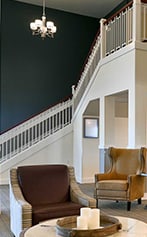

LOCATION
Fort Atkinson, WI
BUILDING TYPE
Multifamily
BUILDING
89,400 SF
COMPLETION
2016
