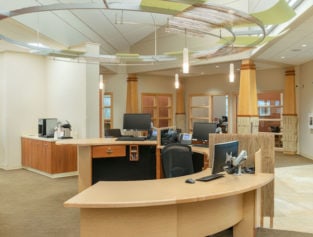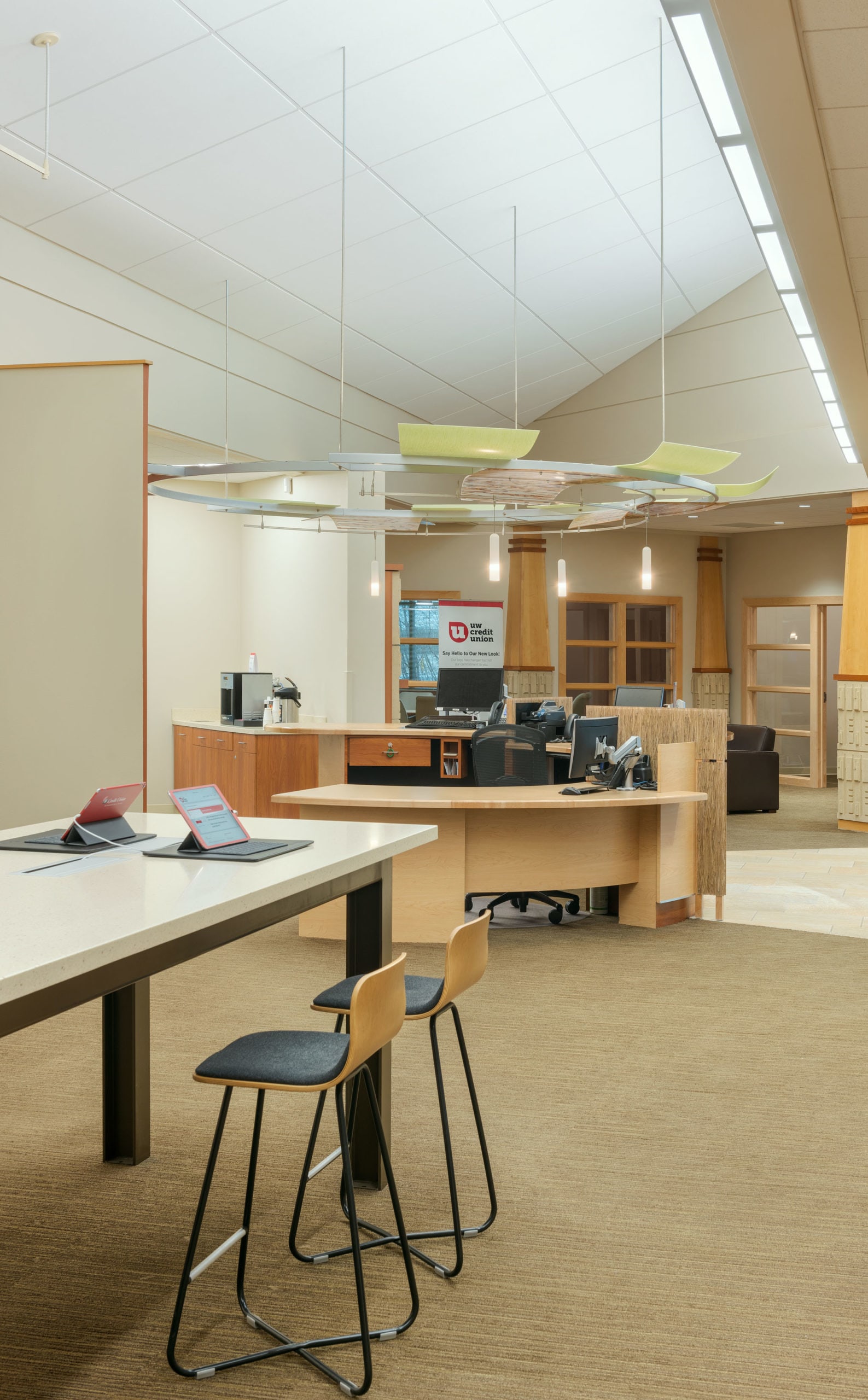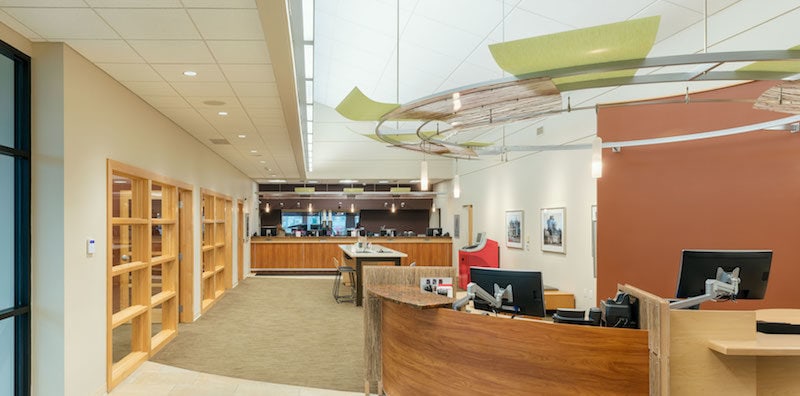UW Credit Union – Sun Prairie Branch Remodel
Iconica designed and built the UWCU Sun Prairie branch ten years back, and they called us again when it was time for updates. Over time, what was originally the ideal layout became problematic. Their spacious back workroom and paper storage area became less important. On the other hand, their small breakroom always seemed to be at capacity, with nowhere for the employees to sit. Other areas also needed to be reworked as the patterns of business and everyday activities changed.
The UWCU facility manager and branch manager worked with Iconica to revise their layout. Iconica finalized the program along with how we would schedule the project to keep the bank open and functional during construction.
The final design reworked underutilized space, giving their staff and their clients more room to work, bank, and meet. The existing waiting area, fireplace, and coffee station were replaced with two new closing offices. The existing unused space was reworked to public space to allow a more natural flow for the public to the bathrooms and coffee station. The staff breakroom was expanded, and in the foyer, the welcome desk was reduced in size to give more room and allow the fireplace wall to be resituated to the new waiting area layout. In addition to the remodel, Iconica updated all of the finishes with the new UWCU brand standards.
The ability to rework the space, minimize disruption to operations, and complete the project on time and on budget made the remodel a success. Our team was grateful to be able to once more assist this long-term client. Check out the blog for before and after images.
Project Manager: Justin D’All Osto
Architect: Jeremy Frommelt
Superintendent: Loren Smith



LOCATION
Sun Prairie, WI
BUILDING TYPE
Office
BUILDING
5,352 SF
COMPLETION
2019





