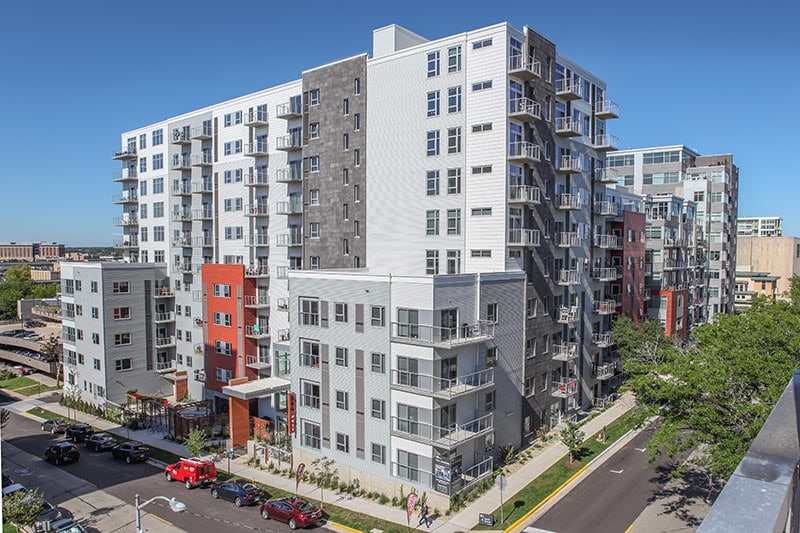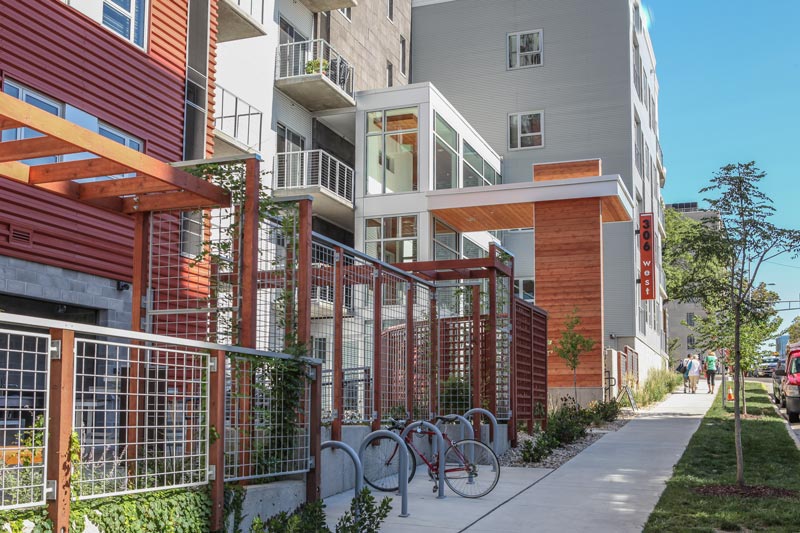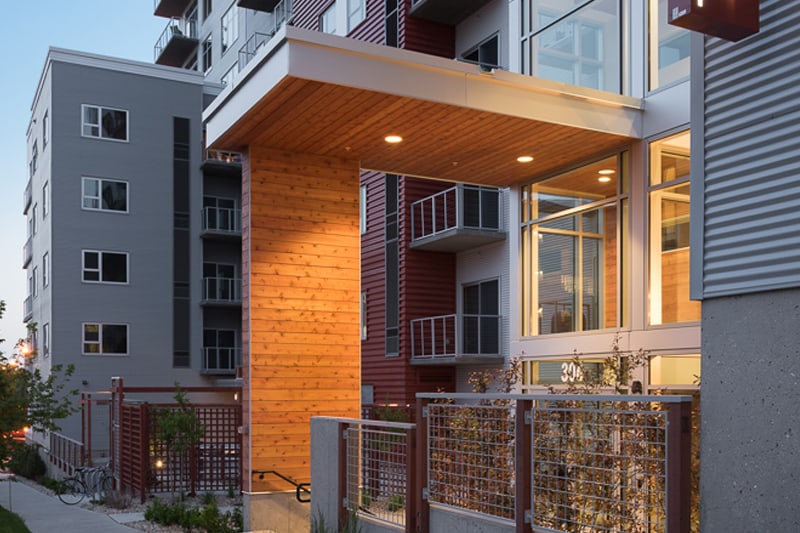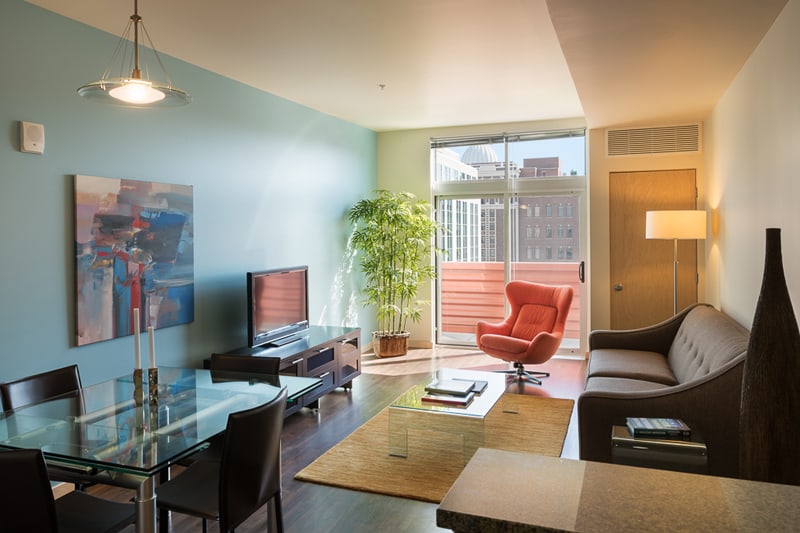306 Main Apartments
Developing the exterior design of the apartments at 306 West Main, part of a master-planned block with condos, hotel, retail and office, was an iterative process at best. Our client played a leading role in determining the massing, colors and finishes and then the participants in the municipal approval process voiced their opinions. Designers and in-house estimators collaborated to find a solution within the budget. Finally, adjustments were made to the 12-story design which now stands uniquely alone but also seamlessly blends with the surrounding pieces to meld into one identity for the block.
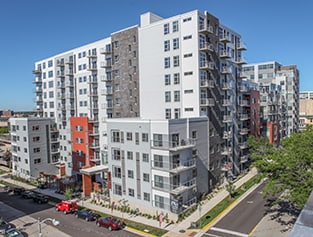
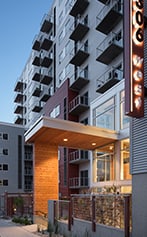
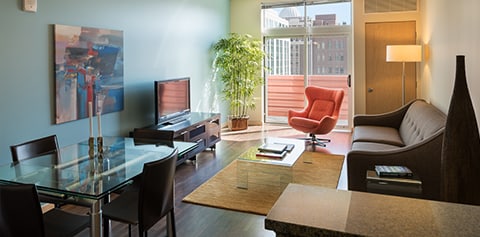
LOCATION
Madison, WI
BUILDING TYPE
Mixed Use
BUILDING
204,100 SF
COMPLETION
May 2015
