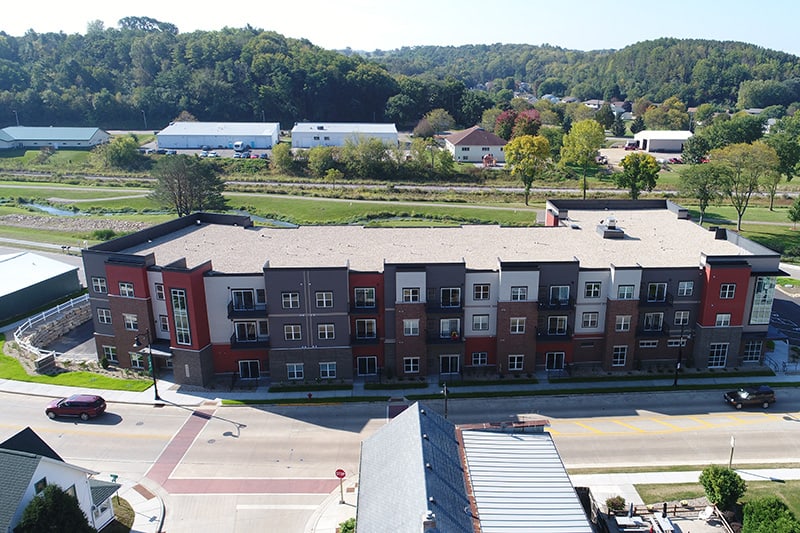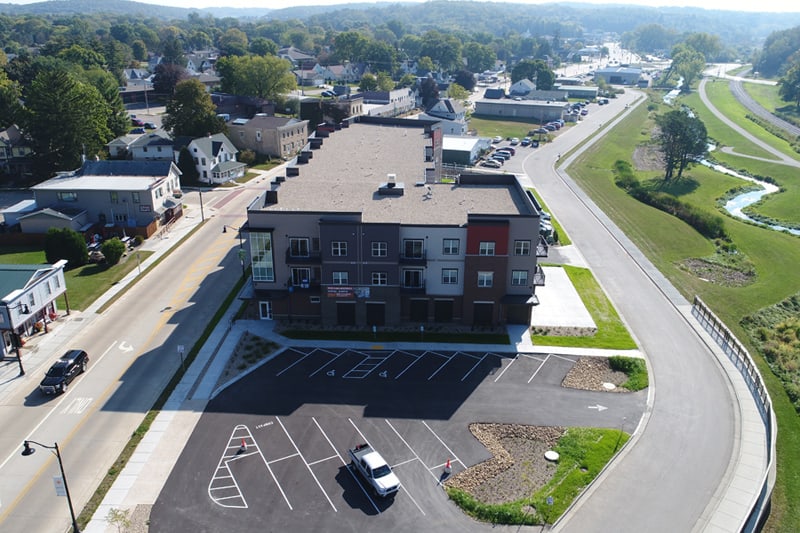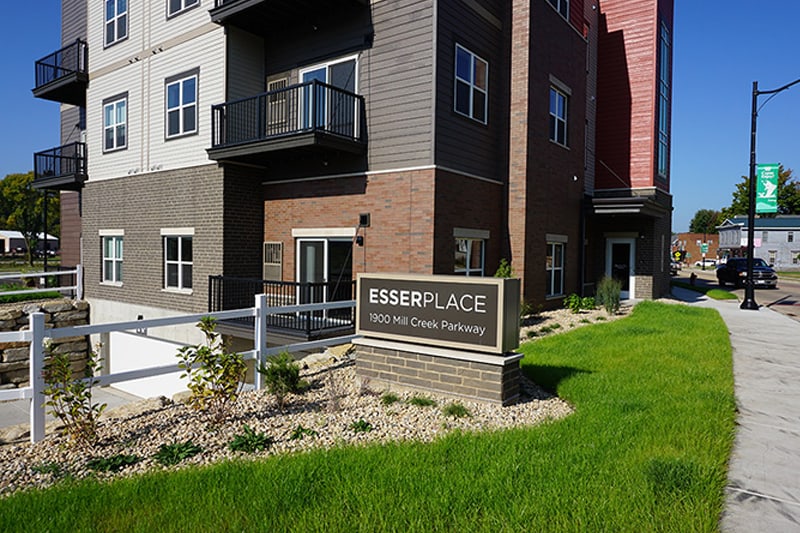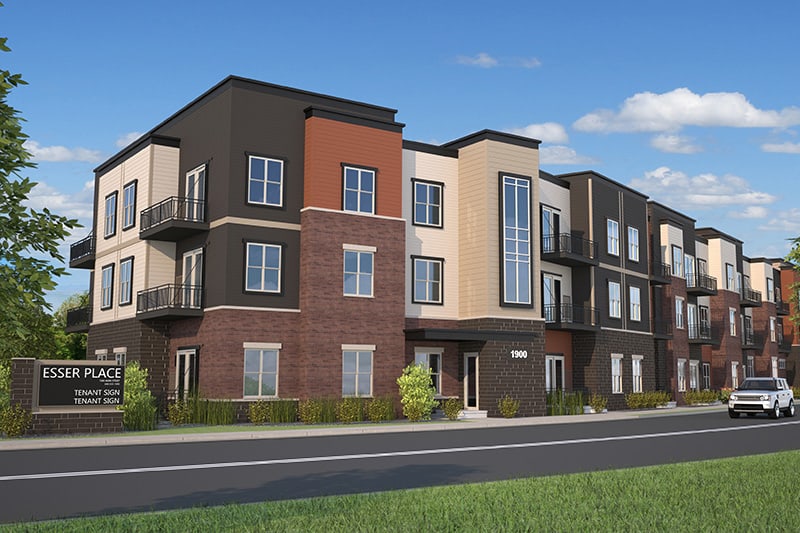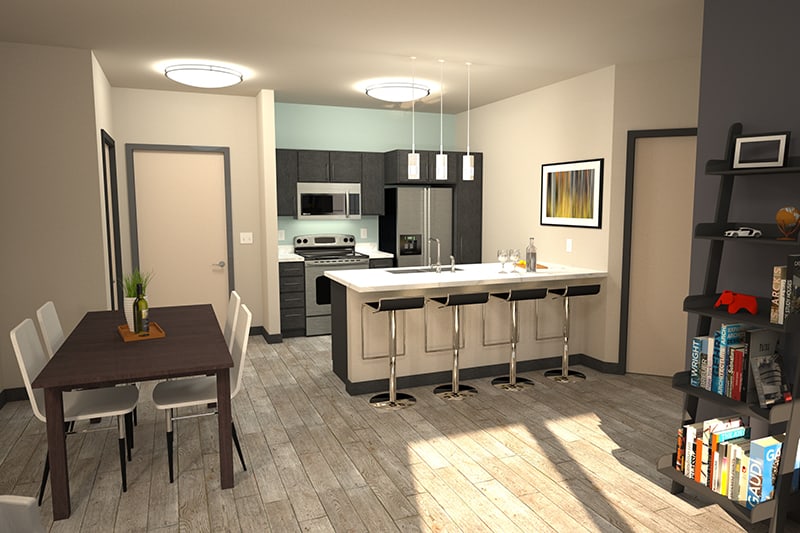ESSER PLACE APARTMENTS
Iconica designed and built the 45 unit building in Cross Plains including 6000 sf of retail space. The three story building has parking underneath, parking in the rear and a public lot for retail.
The client wanted a mixed use building that would be appealing to the downtown Main Street, provide updated apartments to Cross Plains along with retail space that was needed. The contemporary look helped define the new building and a step into the new vibrancy of Main Street, Cross Plains.
Project Architect, Jenny Dechant spoke highly of the project, “I really enjoyed working with the community members and village staff on this project. So many community members were excited to bring change to the Village and staff members were so supportive and helpful through the whole process. For me it was a highlight to see these people come together at the grand opening and feel their excitement in having taken part in bringing this project to life.”
The building was in construction from October 2016 through the beginning of July 2017. Zain Heitz, Project Manager shared a few thoughts, “This project was really fun to work on and challenging. I love how everything came together at the end and the final product is just what the client wanted. The building had its challenges: the site is situated between a river, an existing parking lot, Main Street and another building property line. We worked through the confinements.”
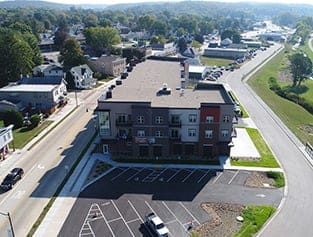
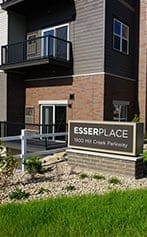
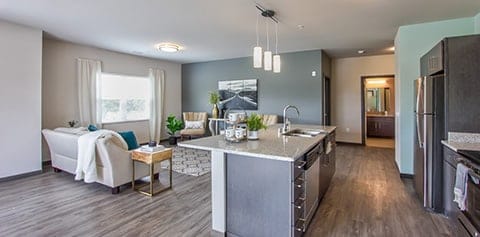
LOCATION
Cross Plains, WI
BUILDING TYPE
Multifamily
BUILDING
71,000 SF
COMPLETION
July 2017
