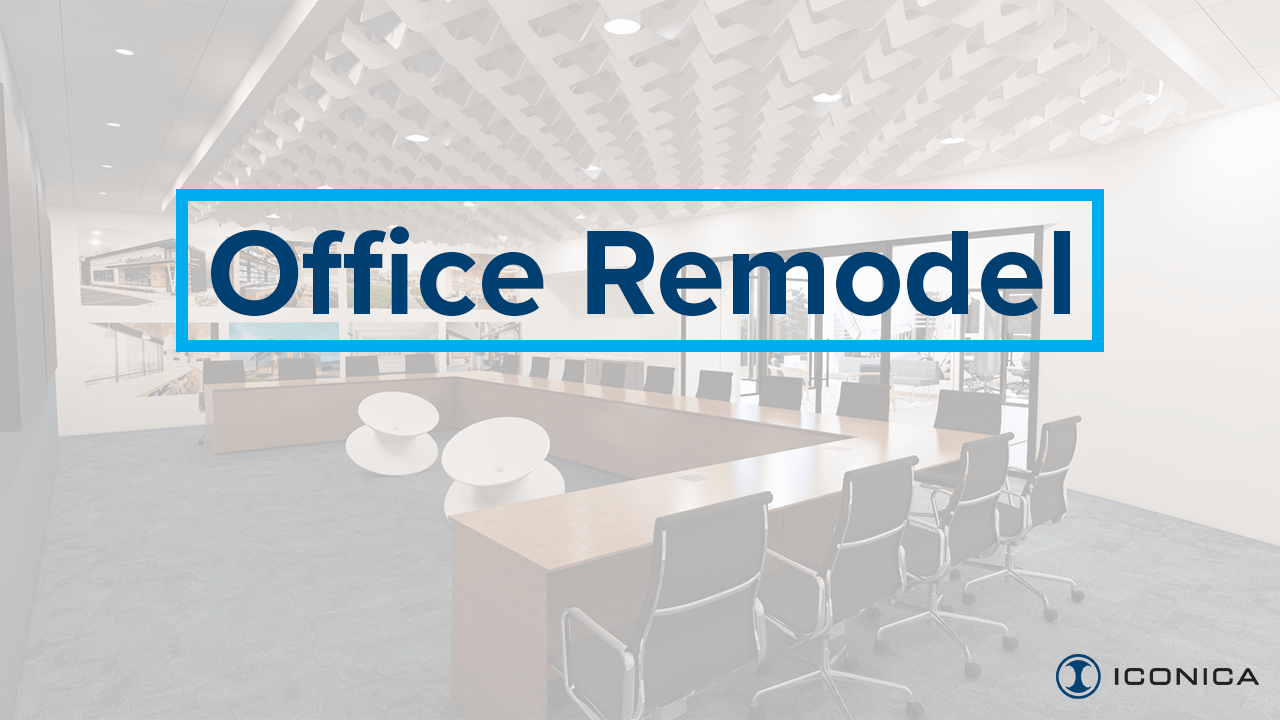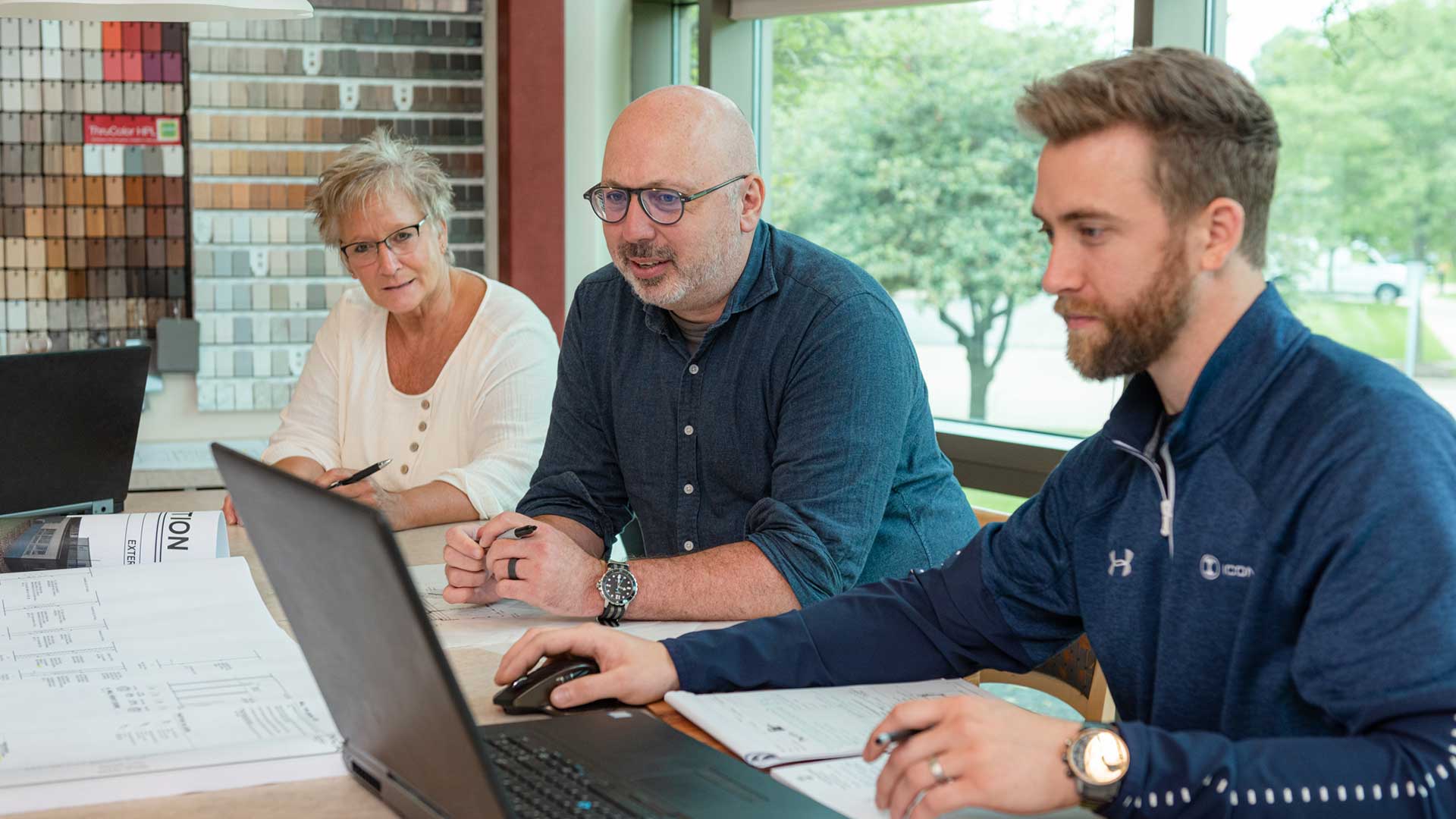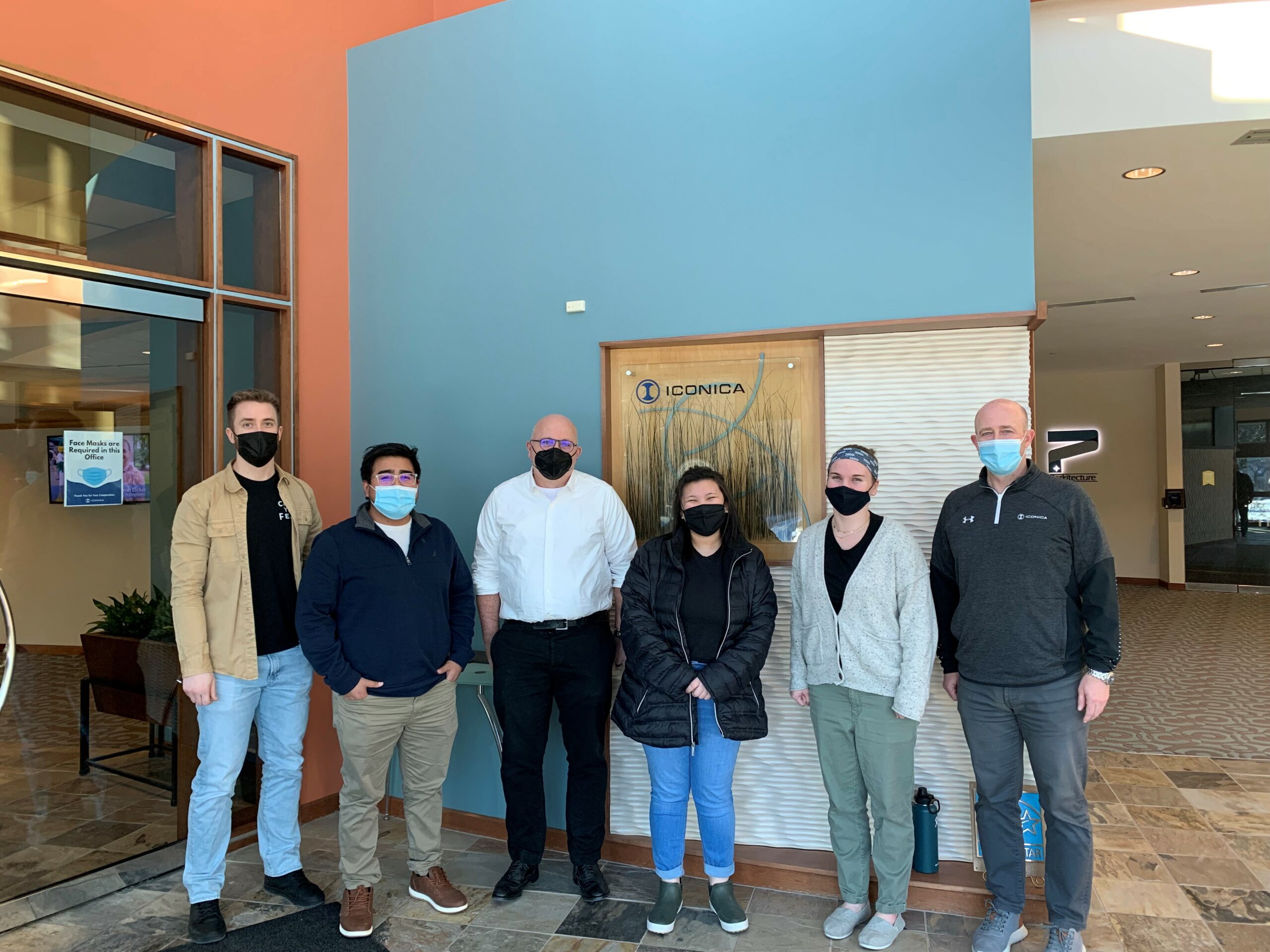As a design-build company, our workspace isn't just an office; it's a canvas for innovation…
Design inspired by light, nature, and client culture
Sauk Trails Plaza II is being constructed on the north side of the Old Sauk Business Park in Madison. The 160,000 square foot, five-story building will be completed in December 2017. We took the opportunity last week to catch up with John Seamon, Iconica’s Director of Design Strategy and lead on the project. John has been working with the client, The Gialamas Company, and their main tenant, NSI, a division of West Bend Insurance, to make sure their vision for the building is created.
A particular feature for the tenant in their 75,000 sf space is the monumental intercommunicating staircase which is located in the center of the area, connects three floors of their offices, and is visible from nearly everywhere. It is an open staircase, no risers, with white terrazzo 6’-6” wide treads supported by only one line of steel that seems to float up to the sky. The staircase and the 20’x30’ floor opening will have a huge clerestory roof extension at the top creating a fifty foot natural light well.
“Usually architectural features take up space, but this is closer to the antithesis. The opening and staircase will become a gathering spot for employees, not just a way to get from one floor to the other, along with a natural draw from the light radiating down and from the sides continually throughout the day. We intentionally made sure to make the whole building very light with 10’ foot windows around the entire perimeter, but this opening, staircase and ‘skylight’ will bring even more natural light and beauty to every floor.”
The staircase will wrap around a three-story, custom lighting fixture designed by Iconica. Entitled “School of Fish,” the fixture is a composition of 72 individual LED lights in three sizes, ranging in height from two to three feet with a diameter of one and a half inches.
“It was a challenge to coordinate; we had to find something that could be dynamic yet add to, not take away from, any of the architectural details,” Seamon said.
This beautiful school of fish is advanced in technology, as all lights are programmed together by a Digital Multiplex Controller with a mosaic show. Just like a school of fish, each light is the same shape and color, but the whole group appears to swell and move, with the lamps turning on and off, changing brightness and the light seemingly passing from one to the other. The fixture, once programmed will be able to turn on vertically, horizontally, change speed, and move from top to bottom for an infinite amount of patterns and effects at any time of the day or night.
“The lighting reinforces the centerpiece of the office space. I see this as an area for all staff to come together. It plays off of the open nature and speaks to the client’s culture of teamwork. I think it represents the collective doing what no single element could ever achieve on its own. The result is much more dynamic and powerful.”
Iconica has several design staff involved in both the interior and exterior of the glass and stone clad building. Steve Carbin, who collaborated with Seamon on NSI’s interior architecture and design, strived to create a look that was current but not trendy; intriguing but still professional. In keeping with the client’s inclusive corporate culture, key design features occur in the office’s public spaces such as the work café, servery, and conference centers. A large-scale abstract digital wall covering will anchor the work café, while wood ceilings and lighting create a warm yet artful setting that all can enjoy.
“Understanding our client’s wants and needs, and then translating that into a dynamic, beautiful environment that exceeds their expectations has always been my goal. To that end, one could not ask for better clients such as NSI and The Gialamas Company, as they were thoughtful, forward-thinking and collaborative – not to mention embracing of many of our “what-if” ideas, such as the School of Fish.”


