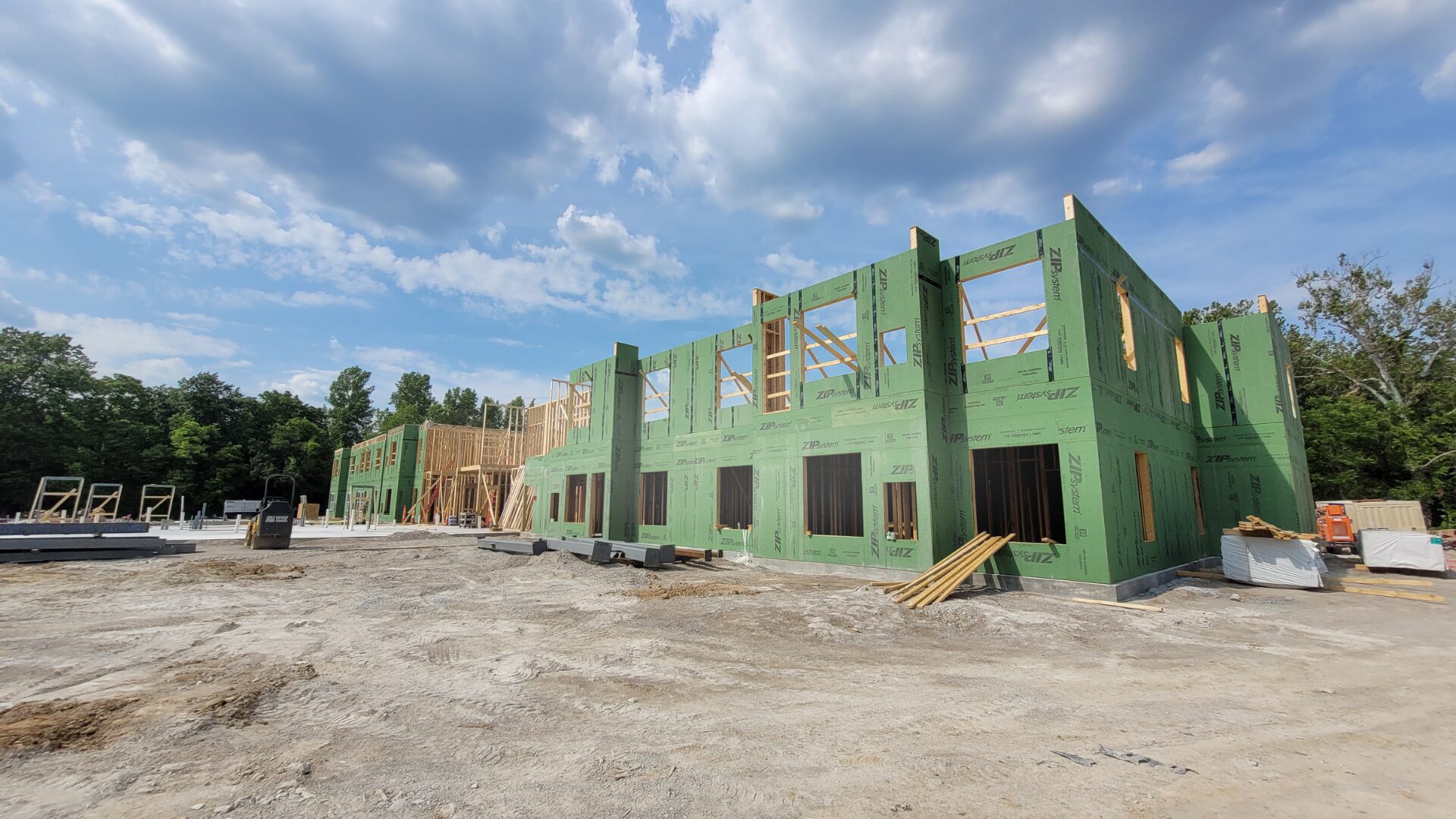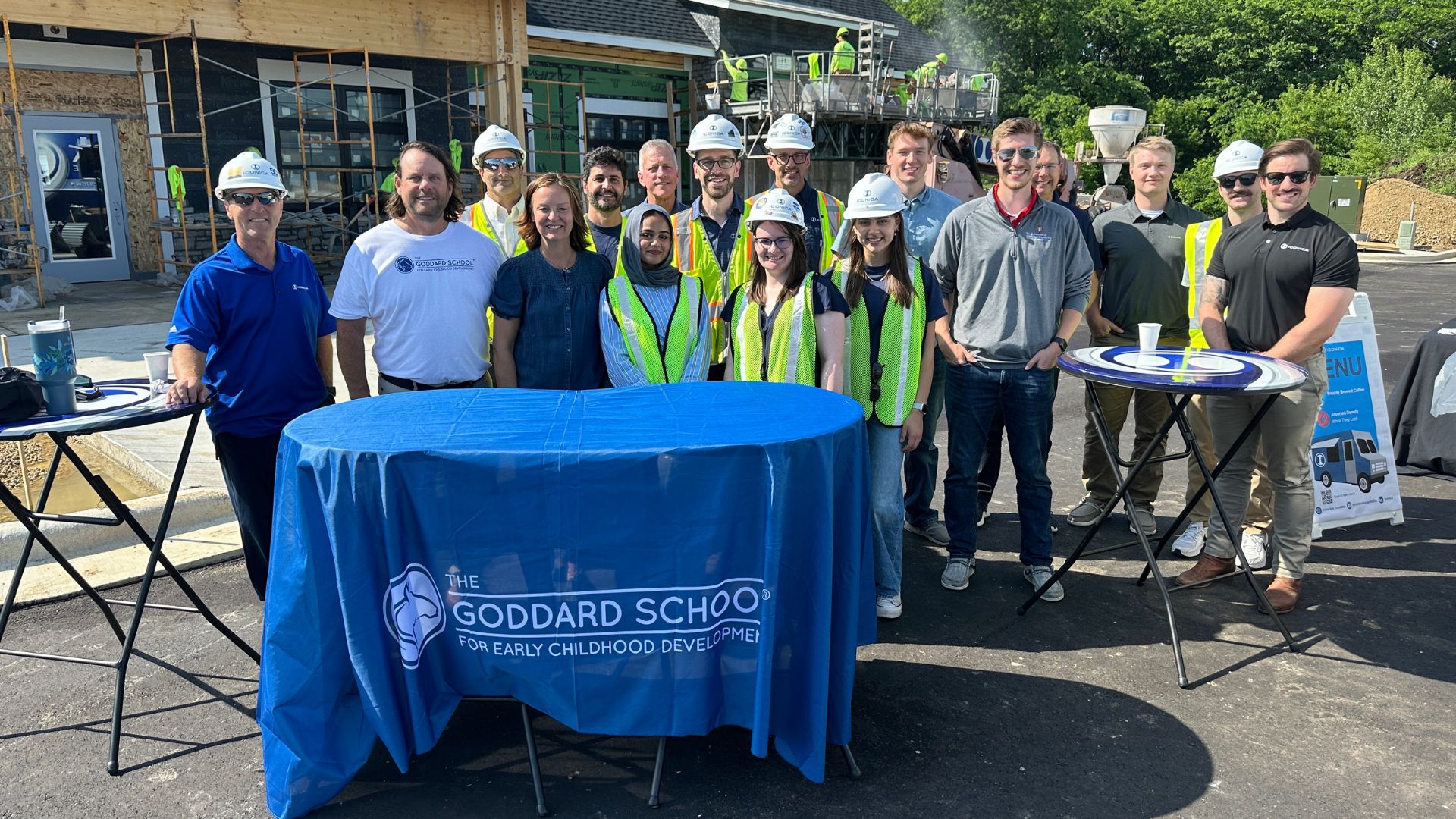This year, Iconica sent architect Abby Linley to the AIA Women’s Leadership Summit in Atlanta,…
World Architecture Day: Celebrate with These Madison Marvels
In celebration of World Architecture Day, let’s take a look at some beautiful and distinctive examples — of both the well-known and “well-I-didn’t-know-that” varieties — right here in our Madison, Wisconsin community.
Gates of Heaven
Victorian Romanesque Architecture in Madison, WI
![]()
August Kutzbock (the architect of Wisconsin’s second State Capitol building) designed Gates of Heaven in the Victorian Romanesque style. Built in 1863 on the 200 block of West Washington Avenue, it is the fourth oldest surviving synagogue building in the nation.
The building was moved to James Madison Park in 1971. It was the first historic building in Madison to have that distinction.
Farmers and Merchants Union Bank
Jewel Box Architecture in Columbus, WI
![]()
Down the road in downtown Columbus, the Farmers and Merchants Union Bank was built in 1919. It is the last of eight “jewel box” bank buildings designed by Louis Sullivan.
These “jewel boxes” are the coda to a legendary career of the architect best known for coining the defining phrase of modern architecture: “Form follows function.”
Thai Pavilion
Traditional Thai Architecture in Madison, WI
![]()
The Thai Government and Thai Chapter of the Wisconsin Alumni Association gifted the Thai Pavillion to the University of Wisconsin-Madison. Covered in gold leaf, the pavilion is crafted without nails or screws!
Built in Thailand, then disassembled and shipped to Madison, the pavilion traveled seven weeks by sea. It then came by rail to Chicago and to Madison by truck. Nine Thai artisans reconstructed the building over the course of three weeks once it arrived.
Overture Center for the Arts
Complex Architecture in Madison, WI
![]()
Commissioned by Madisonians Jerome Frautschi and Pleasant Rowland, and designed by Cesar Pelli, the Overture Center for the Arts is the result of a complex design challenge. It unites nearly all of Madison’s arts organizations to a full city block with direct access to the community, capitol, and university.
The centerpiece of the project is Overture Hall, a striking composition of limestone and glass. At the time, the glass panels were the largest ever designed. Each weighs as much as a mid-size car!
With the hall’s grand lobby, wood ceilings, and travertine floors, the space feels like a modern take on the grandeur of the State Capitol building blocks away.
One little known fact? Our very own Steve Carbin spent two years working on this project (his first) after graduate school.


