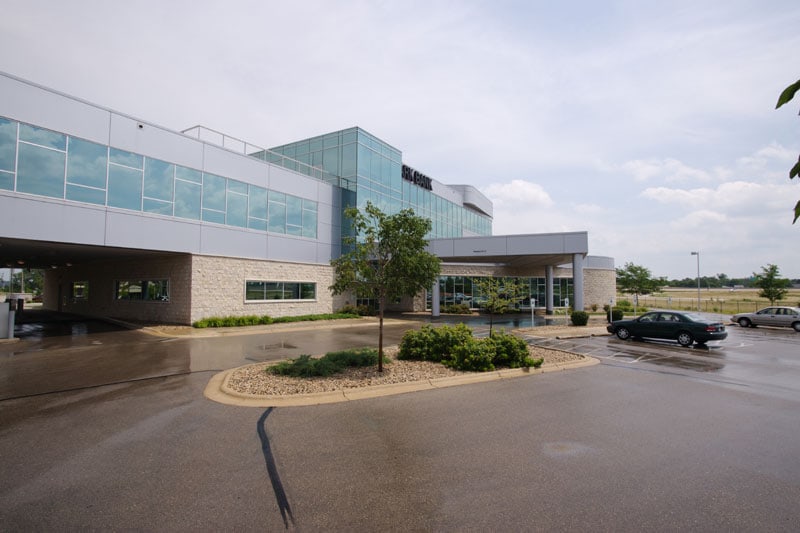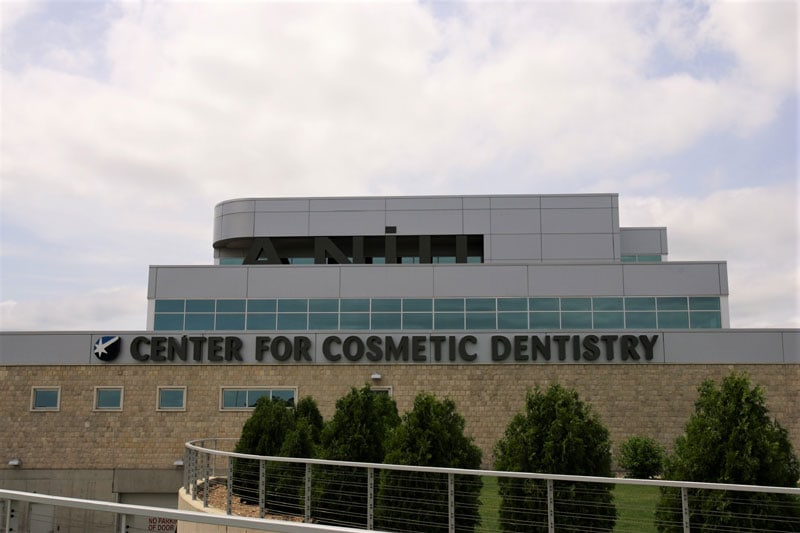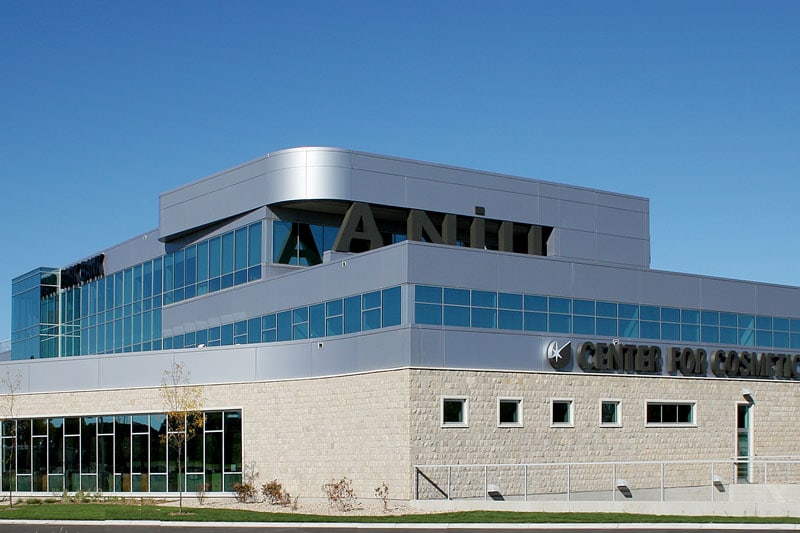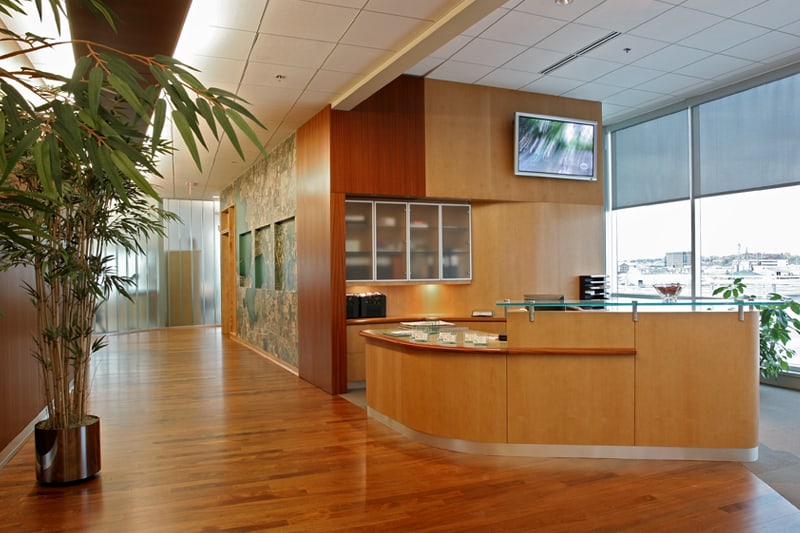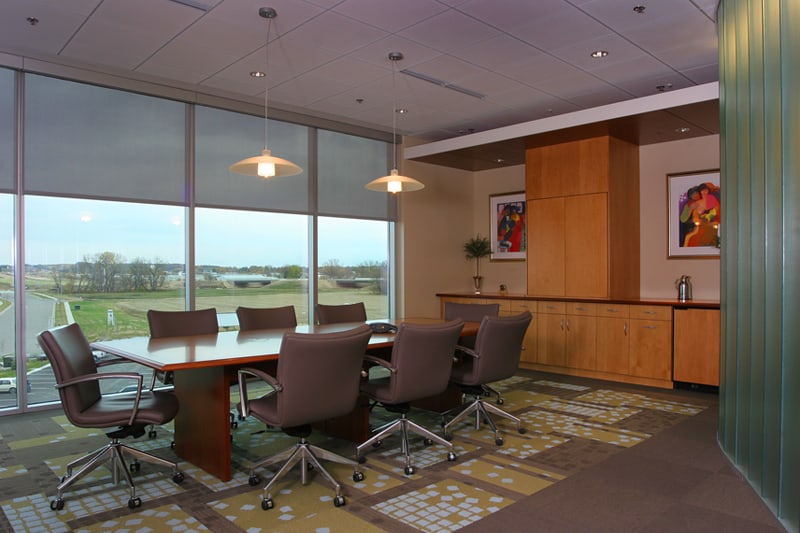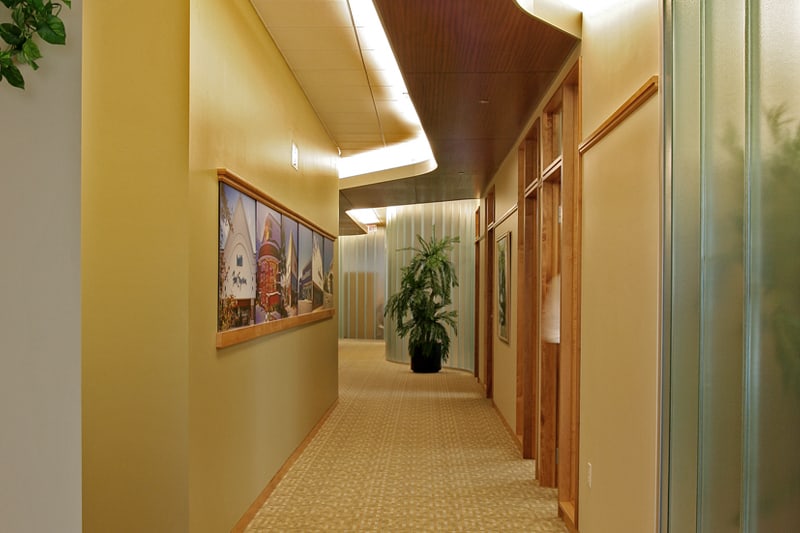Discovery Springs
The layered concept of this premier building allows it to stand out among its fellow residents on a busy traffic corridor. The 93,000-square-foot mixed-use building is home to a variety of occupants: a salon and spa, cosmetic dentist, commercial real estate development company, personal training facility and bank. And while the tenants are certainly different in their occupations, there exists a cohesive experience throughout the individual spaces. Iconica approaches our clients as team members. Doing so, we not only achieve the individual project end-goals, but more important, we help define the vision that creates a space to meet each of their very different user needs.
THE BETTER WAY
This project had an issue arise with the fabrication of the metal panels, which could have seriously compromised the project schedule. But with all disciplines in-house, a plan to alter construction sequencing was developed. This allowed the panels to be installed much later, while the project remained on schedule. Integration enabled multiple bid packages to secure materials at a better cost, allowed design to start early, and ultimately turned the building over to the owner sooner.
FROM THE ENGINEER
Given that this building had a basement, the soil and hydraulic conditions on the site were less than desirable and we were forced to explore non-standard construction techniques. A unique and affordable subsurface drainage and structural system was designed which provides watertight protection for the basement and underground parking along with the required support for the three-story building above.
AWARDS
AGC Build Wisconsin Awards – 2005 Discovery Springs Lifestyle Building
Salon Today 2005 Salon of the Year – ANiU Salon & Spa
ASHRAE Technology Award – 2004 Discovery Springs Wellness Center
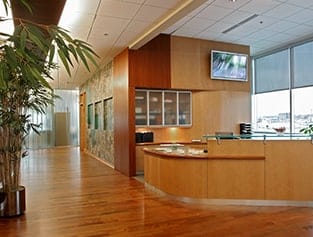
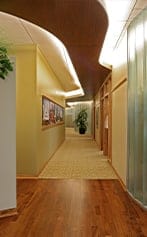
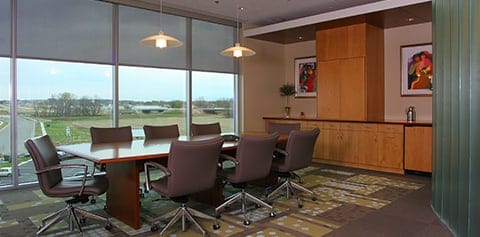
LOCATION
Middleton, WI
BUILDING TYPE
Office
BUILDING
93,000 SF
COMPLETION
2004
