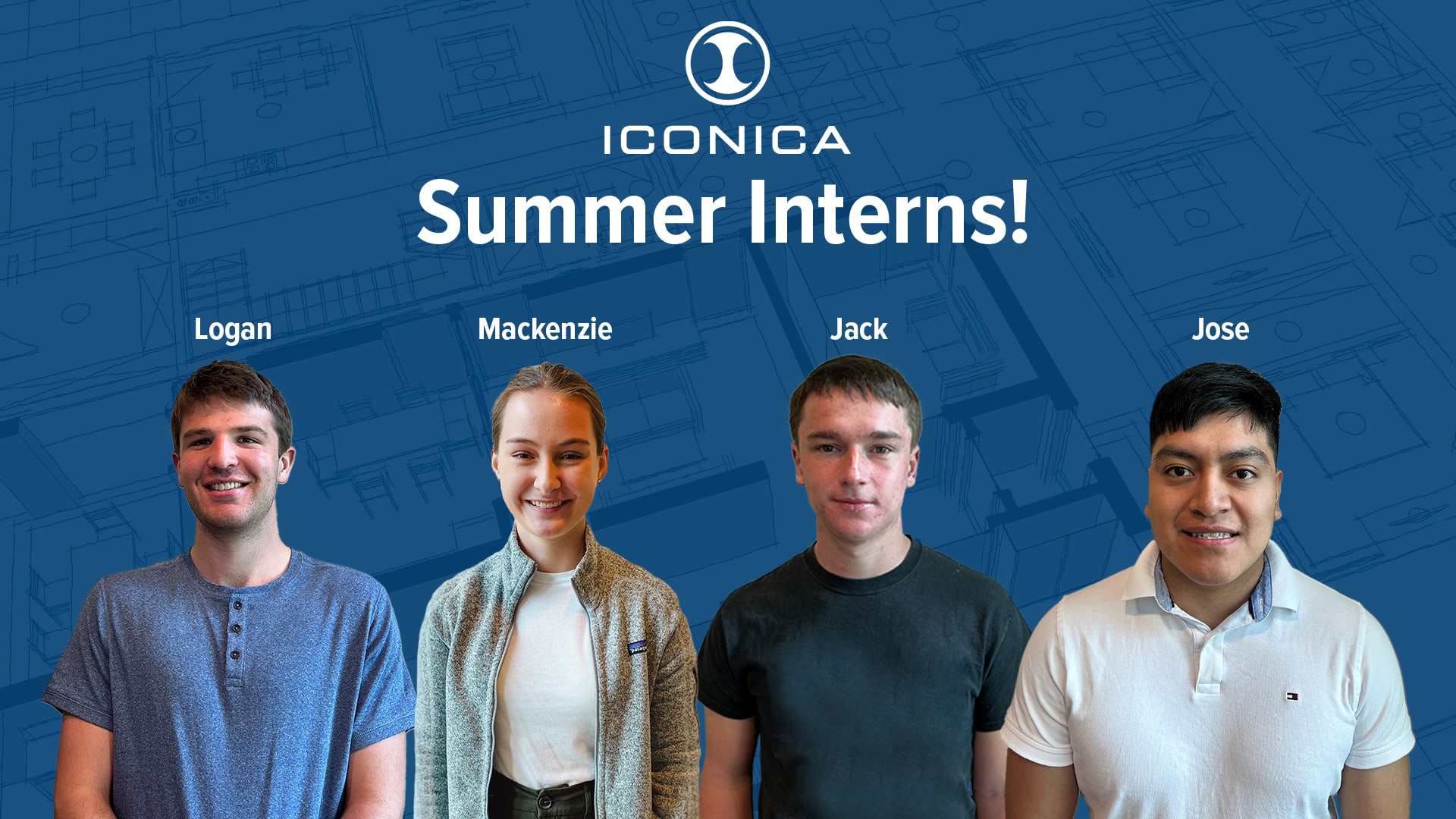Iconica is thrilled to welcome four talented interns joining our team this summer, gaining invaluable…
Marshfield, WI Aquatic Center: Interview with Mitch Geertsen
Interview with Mitch Geertsen, Architectural Department
What was your role with the aquatic center rendering?
I took the 3D model that my coworker made and turned it into a realistic image of what the finished project will be. A rendering is a next step in creating a more lifelike picture.
What is your process?
The model comes to me in a minimal form, representing the Aquatic Center along with its decks and pools. I use our software to add color and texture images to these objects to bring them closer to a realistic appearance. Next is adding the ‘entourage’ meaning we add things such as trees, plants, pool deck chairs, umbrellas, water, and buoys for the pools, cars in the parking lot and finally people. All of these things serve to give the viewer a point of reference or scale. Having this type of rendering helps clients and the whole team better envision the project and get a feel for how the space will appear once completed.
Afterward I use feedback from the client to prepare a few camera paths within the software, which then is sent through the rendering engine. This engine calculates light, shadows, reflections, and it affects the materials and people. After a few hours of crunching these numbers and translating it into a video, the software delivers the final video seen in this post.
What do you like most about the rendering process?
It brings what looks like a model to life, and makes it feel real. At Iconica we spend a lot of time looking at plans, imagining the building and space, but once you add in the plants, people and the entourage it begins to come to life.
What is the benefit of a rendering for a client?
City approval, marketing, neighborhood meetings or fundraising. Clients like to see the product before it’s finished. A rendering gives them an opportunity to see it, nearly as real as it can get before the project is completed. They can make sure that all the color & material selections match their vision, ensure the space will fit their needs, and get a feel for the area as a whole. This allows both our team and client to react to the plans and make changes before the field ever puts any hard material together, saving time, labor, and overall project cost.
What would be the next level of rendering technology?
It would be virtual/augmented reality modeling. With virtual reality, you would be able to walk around a space by using a headset and feel as though you are there. With these technologies we can bring clients into the model, look and move around as if standing in a built space, providing yet another level of immersion and perspective on a project that is to be physically built.
How did you learn how to create renderings?
My first step was some preliminary training at Madison Area Technical College and their Architectural Technology program. At Iconica, I have spent many days working with our software on projects, and collaborate with my Iconica colleagues to perfect the results. My team and I constantly finding new ways to help others visualize our designs.
