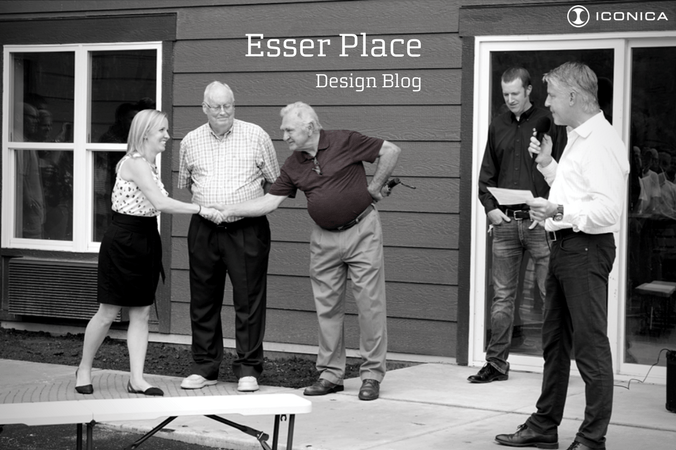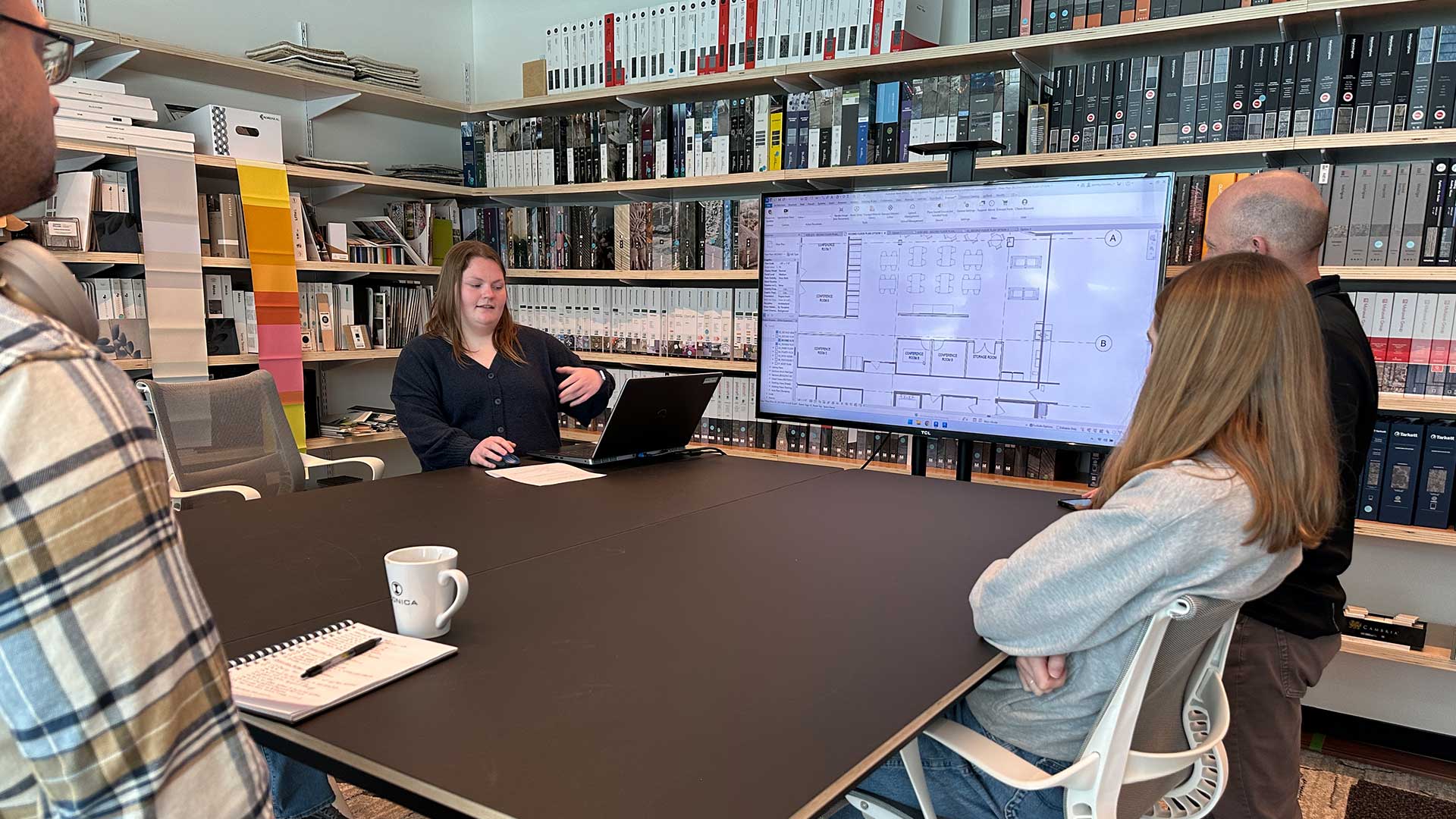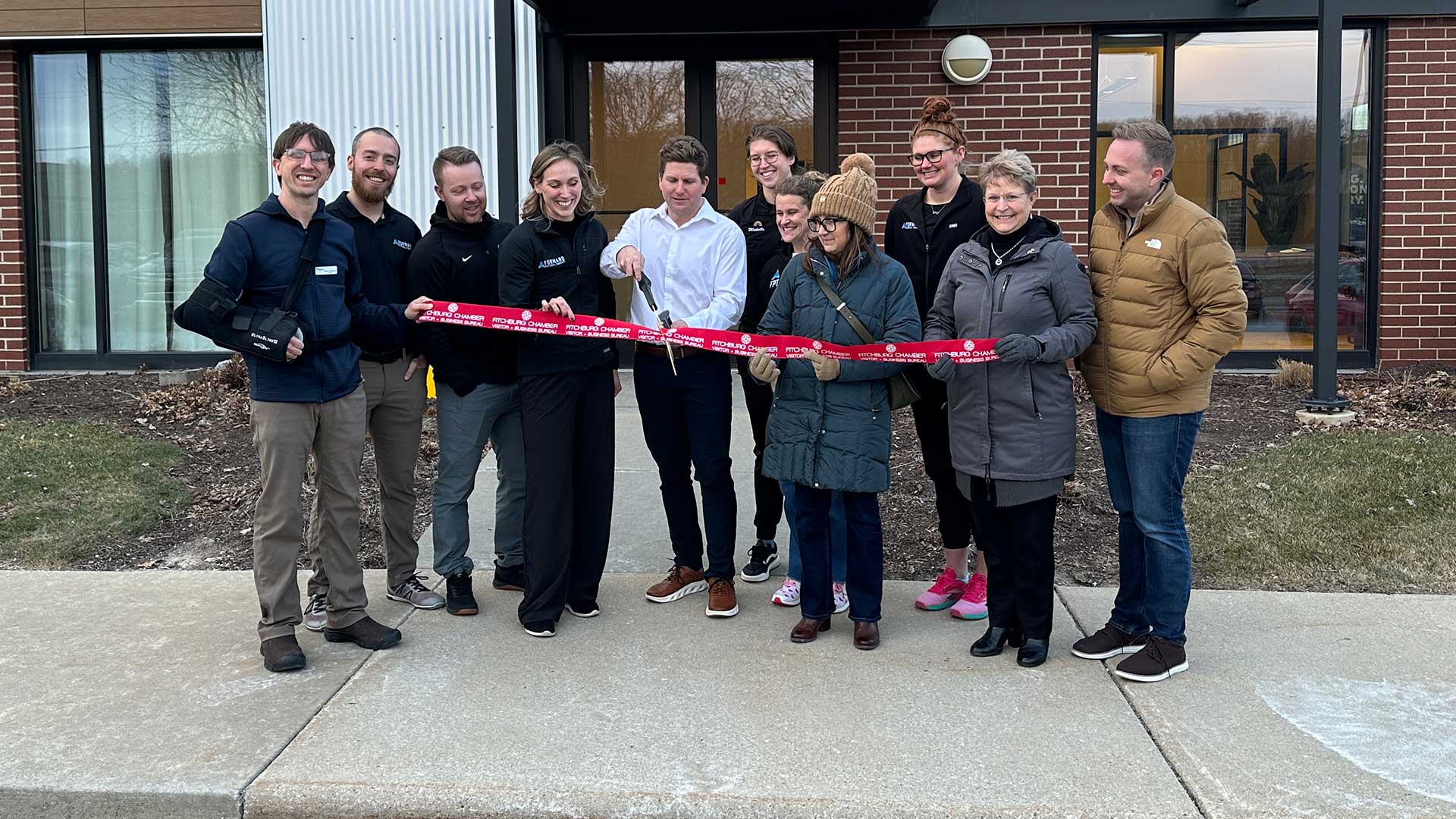We recently had the pleasure of hosting Kaitlin for a week-long externship with Iconica's architectural…
Esser Place Interview with Architect, Jenny Dechant

Iconica recently completed Esser Place, in downtown Cross Plains. The building boasts 6000 sf of retail space and 45 modern apartments. Jenny Dechant was the project architect. We caught up with Jenny to hear more about the process and completion of the building.
What was the original design goal or desire from the client?
In recent years, Main Street in Cross Plains has seen a radical revitalization. The Village’s Main Street road reconstruction work set the stage for redevelopment of properties along the Village’s main thoroughfare. The community members and municipality made a commitment to the future and set an encouraging atmosphere for redevelopment. Iconica and Tukka Properties have worked together to develop, design and build two great projects transforming the look and feel of the downtown corridor.
Esser Place, the second of Iconica’s projects, is located in the heart of the downtown and situated in a location that encourages connectivity to the community. From the very start of design, we wanted this building to be urban and feel contemporary. Our site design reinforced these urban connections and opportunity to bring vitality to the downtown. The mixed-use commercial and residential spaces on the first floor all have entries on Main Street to encourage pedestrian traffic. We’ve provided a walking path connecting Main Street to the Village’s renovated parkland along Black Earth Creek. Many of the units have roomy patios and good views to the creek or down Main Street.
Now that the project is finished, how do you feel about the project?
I’m really proud of how this project came together. The contemporary feel of the exterior and interior design is unique to developments in the Village of Cross Plains. The kitchens and finishes in the units are fantastic! During design, Ethan Mohoney created some outstanding renderings of the interior which visualized our intent. Now that we have photos of the finished product, it’s amazing to see that intent brought to reality.
Highlights of the project?
I really enjoyed working with the community members and village staff on this project. So many community members were excited to bring change to the Village and staff members were so supportive and helpful through the whole process. For me it was a highlight to see these people come together at the grand opening and feel their excitement in having taken part in bringing this project to life.
Best teamwork moment?
The Esser Place team was one of the best I’ve ever worked with. We talk about teams and teamwork a lot at Iconica, and I can say that every member on this project hit it out of the park! Our Estimating team did great work on the front end to clearly define the budget and scope of work so our design could be tailored to the client’s financing. Chad Faber led early coordination between our design-build contractors for mechanical, electrical and plumbing and really eliminated a lot of potential issues that could have added cost or time to the project. Zain Heitz and Chris Knipfel did a phenomenal job of staying ahead of issues during construction, working on a tight site and completing the project on time.


