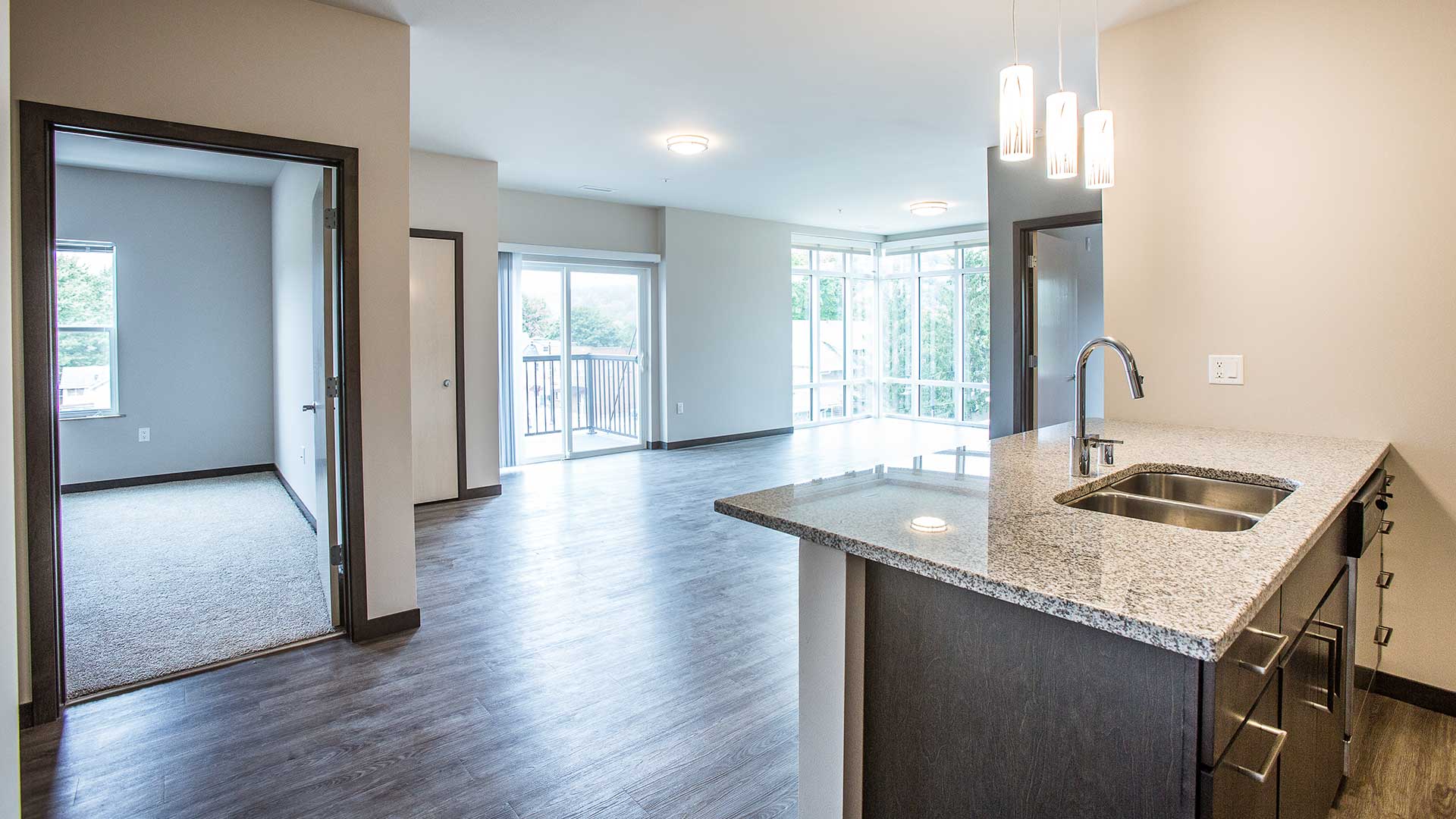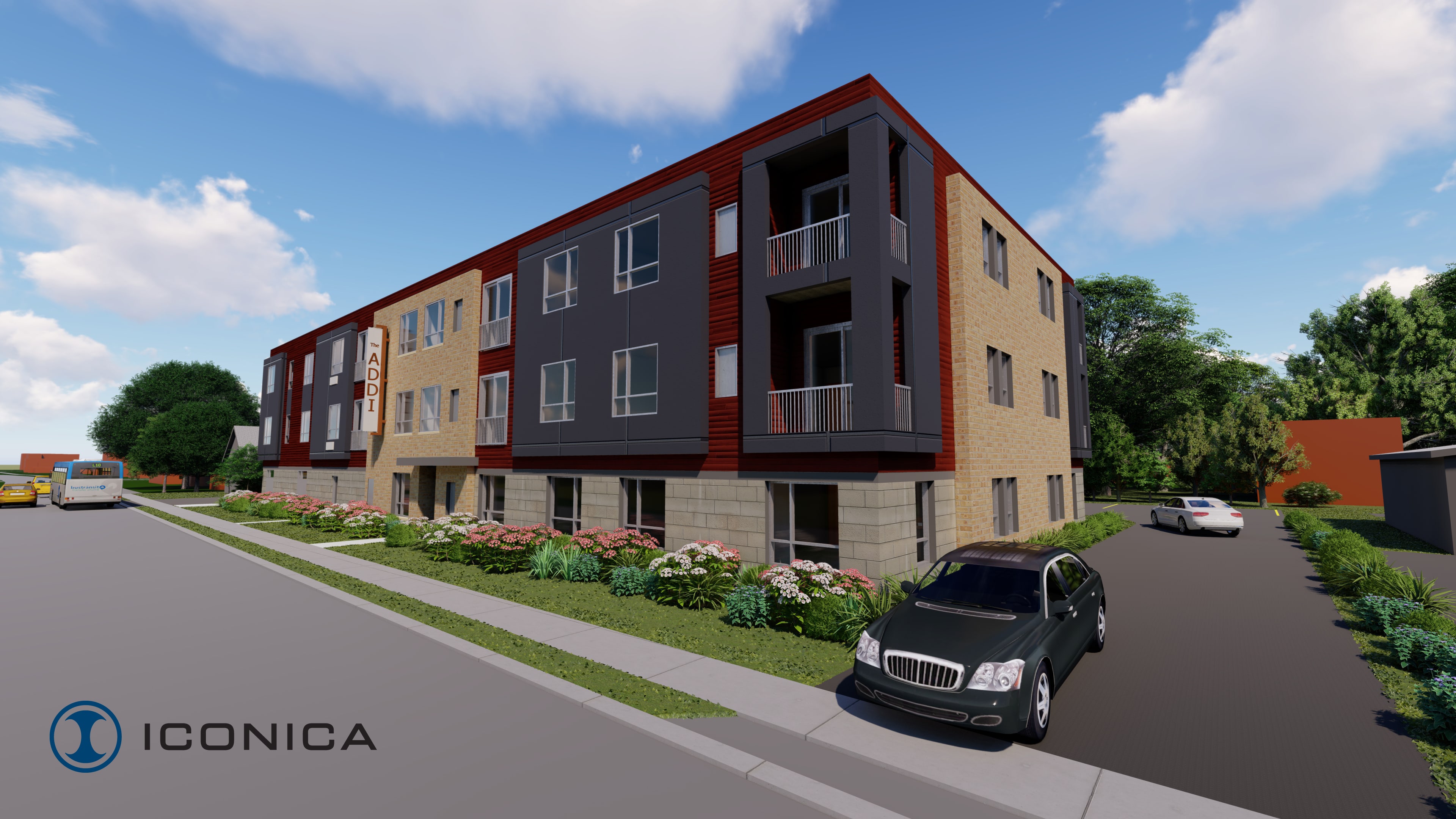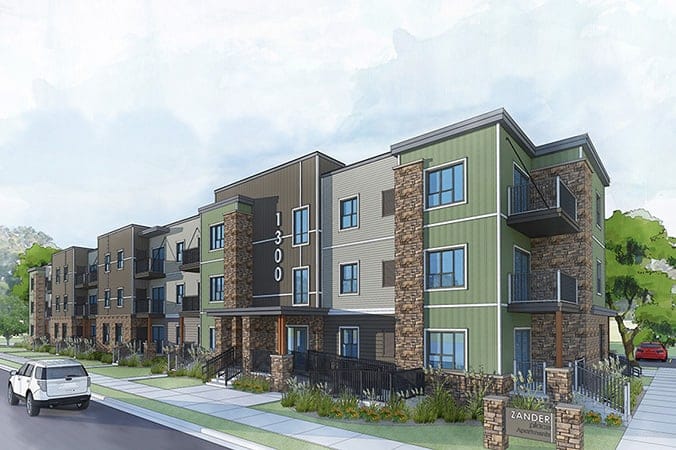Engineered for Speed, Consistency, and Seamless Installation. Our workflow ensures unit turnovers progress efficiently while…
Zander Place: Brownfield to Apartments
![]()
Today we’re celebrating the completion of Zander Place, a beautiful 3-story, 45-unit residence at the west end of Main Street in Cross Plains. It may not sound unique at first blush, but it has a great story. The project site is loaded with local history and was previously home to Zander Creamery, a longtime pillar of the Cross Plains community. Unfortunately, the creamery closed over 10 years ago due to a listeria outbreak. Adjacent structures had been used as apartments, small shops, a general store, and previous locations for the State Bank of Cross Plains. The original vault door is now on display in the current State Bank of Cross Plains lobby. And Wayne Esser (from Esser’s Brewery) has some good stories from his childhood and remembers going to the store to buy five-buckle boots and to pick out a Christmas toy from the selection on the second floor.
![]() Zander Place was built in a prime, yet blighted, location. Most of the buildings had fallen into disrepair and many stood vacant. Soil contamination, a high water table, pockets of peat, floodway modification, major highway reconstruction and a very tight site posed additional challenges. Village officials pulled in consultants to explore a number of options to revitalize the area. Eventually Iconica became involved.
Zander Place was built in a prime, yet blighted, location. Most of the buildings had fallen into disrepair and many stood vacant. Soil contamination, a high water table, pockets of peat, floodway modification, major highway reconstruction and a very tight site posed additional challenges. Village officials pulled in consultants to explore a number of options to revitalize the area. Eventually Iconica became involved.
We collaborated with many talented individuals and organizations who all played a role in the success of this project. Contributors included environmental consultants (MSA Professional Services and Environmental Management Consulting), civil engineers (JSD Professional Services), Soils Engineers (CGC), and officials from the Village of Cross Plains, Dane County, Wisconsin Department of Natural Resources and Department of Transportation to complete requirements for soil remediation, site access, easements, flood plain, and local/state approvals in order to move the project forward. The State Bank of Cross Plains, Wisconsin Economic Development Corporation (WEDC), Focus on Energy, and the Village of Cross Plains all assisted in funding and financing.
![]() Zander Place is also distinct because it is three stories in a town of primarily single and two-story buildings. The contemporary architecture takes cues from a couple of the newer, prairie-styled buildings in the Village, and is designed to blend with the surrounding smaller homes and businesses. Multiple layouts include a variety of studio, one-, and two-bedroom options, with most first floor units having an exterior walk-up entrance. Having high end finishes more commonly seen in downtown Madison, the apartments also include 9-foot ceilings, walk-in closets, private balconies/porches, in-unit laundry, in-unit heating/cooling units, underground parking, and basement storage units.
Zander Place is also distinct because it is three stories in a town of primarily single and two-story buildings. The contemporary architecture takes cues from a couple of the newer, prairie-styled buildings in the Village, and is designed to blend with the surrounding smaller homes and businesses. Multiple layouts include a variety of studio, one-, and two-bedroom options, with most first floor units having an exterior walk-up entrance. Having high end finishes more commonly seen in downtown Madison, the apartments also include 9-foot ceilings, walk-in closets, private balconies/porches, in-unit laundry, in-unit heating/cooling units, underground parking, and basement storage units.
Without the collaboration of many public and private entities, Zander Place would not be the newest member of the Cross Plains community.


