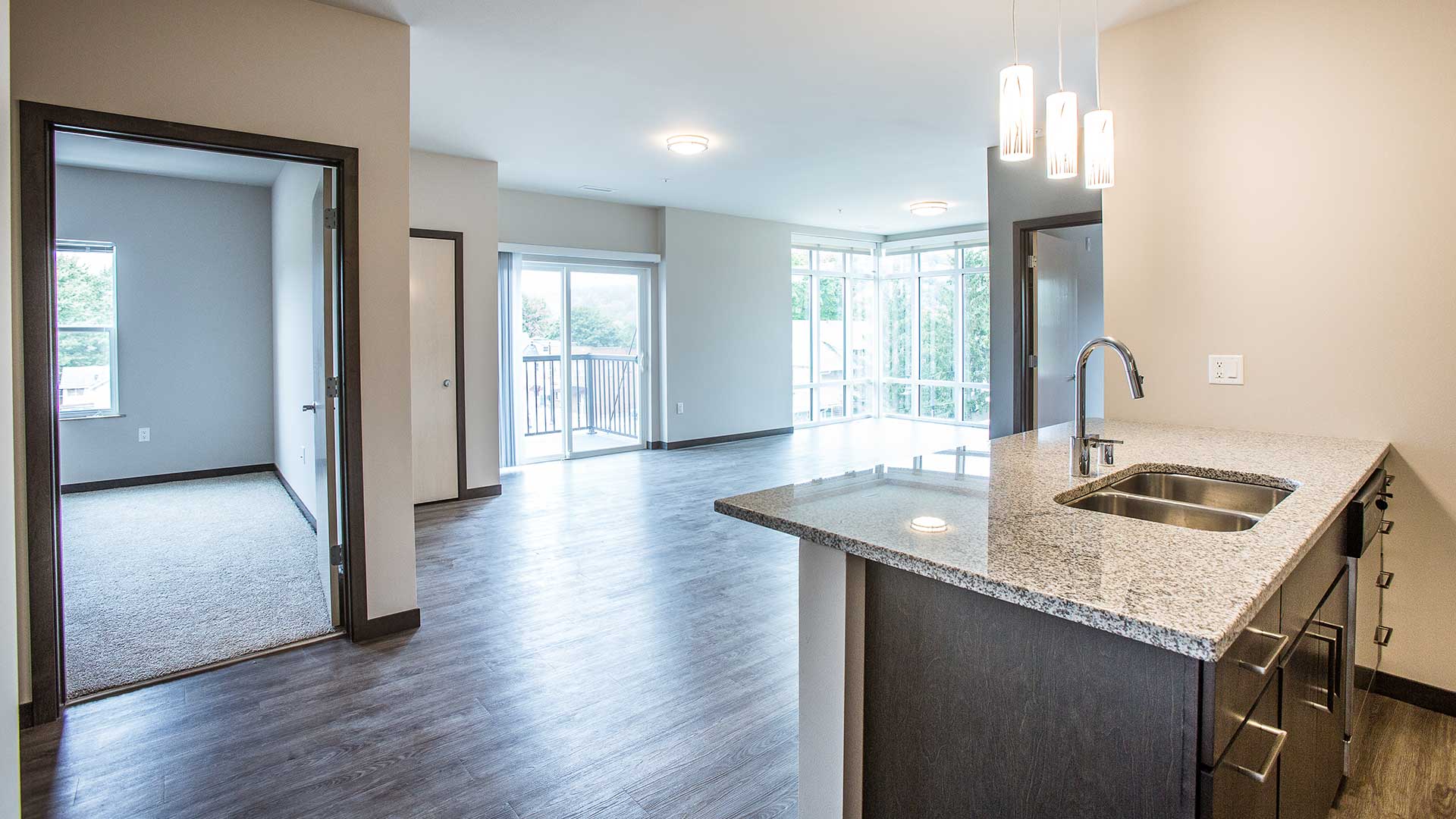Engineered for Speed, Consistency, and Seamless Installation. Our workflow ensures unit turnovers progress efficiently while…
Groundbreaking for Zander Place Apartments
Construction is underway for Zander Place, an apartment community designed for the site of the former Zander Creamery in Cross Plains. A groundbreaking ceremony was held last Tuesday to celebrate many successful collaborations in launching the Zander Place project. Without the help of the following parties, and others as well, this project would not be under construction:
- Wayne Esser, who approached the Village of Cross Plains with a desire to improve the first impression of Cross Plains from the west, and suggested working together to find a way.
- The Village of Cross Plains, who initiated and funded the first environmental study, provided TIF funding for the project and worked with Dane County to make transfer of the Zander Creamery property possible.
- Joe Parisi and other Dane County officials, for working with the Village to assist in clearing the land titles for the closed creamery site.
- The Wisconsin Department of Natural Resources for their guidance with remediation, flood plain issues, and protection of Black Earth Creek.
- MSA Professional Services, who completed environmental studies, assistance with the brownfield grant application, and consulting engineering during remediation.
- JSD Professional Services, who provided surveying and civil engineering on the seven parcels involved in this transaction as well as relocation of existing utilities and surveying for flood plain elevations.
- The State Bank of Cross Plains, who helped promote the project and is providing financing.
- Wisconsin Economic Development Corporation, who is providing additional funding for the project through a brownfield grant.
- Focus on Energy, who is providing building energy modeling to aid in selecting the most efficient systems and providing financial assistance through rebates.
![]() The building will be three stories with a central access corridor and will have a total of 45 studio, one-, and two bedroom apartments, plus underground parking. The building will be wood-framed construction with cultured stone and wood exterior siding materials. Amenities include 9-foot ceilings, walk-in closets, private balconies/porches, in-unit laundry, basement storage units, and in-unit heating/cooling units. Pets will be allowed.
The building will be three stories with a central access corridor and will have a total of 45 studio, one-, and two bedroom apartments, plus underground parking. The building will be wood-framed construction with cultured stone and wood exterior siding materials. Amenities include 9-foot ceilings, walk-in closets, private balconies/porches, in-unit laundry, basement storage units, and in-unit heating/cooling units. Pets will be allowed.
Founded in 1973, Iconica has designed and built over 9 million sf of commercial space in the last 20 years. Our sites have ranged from a ¼ acre to 100 acres. This two-acre parcel has been as challenging – or more so – than any of them. Iconica is providing architecture, structural engineering, MPE engineering and construction for the project.


