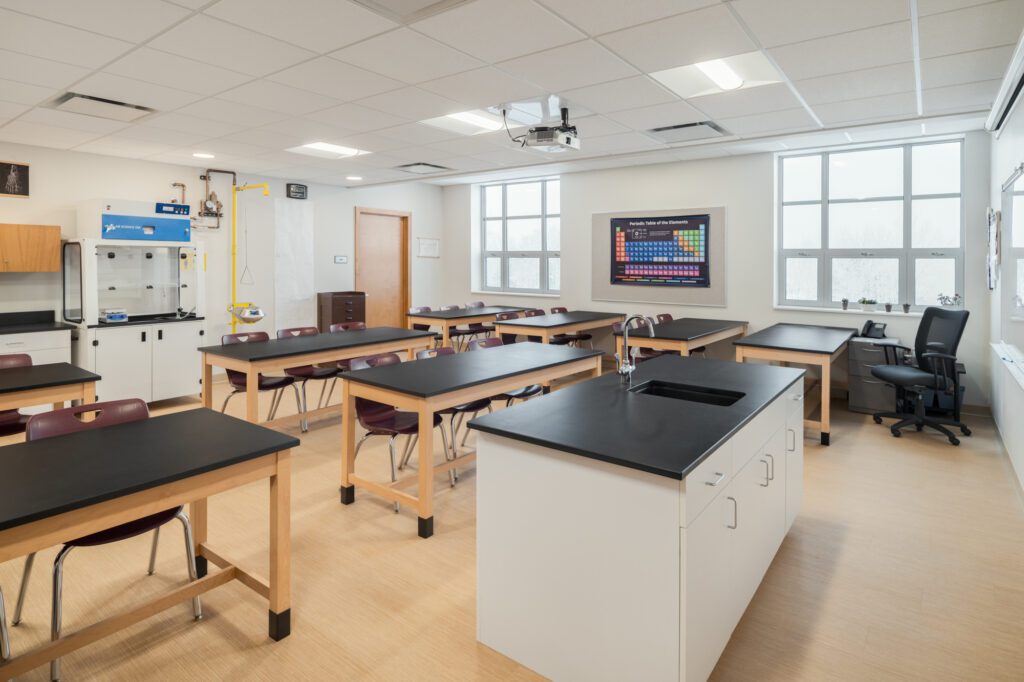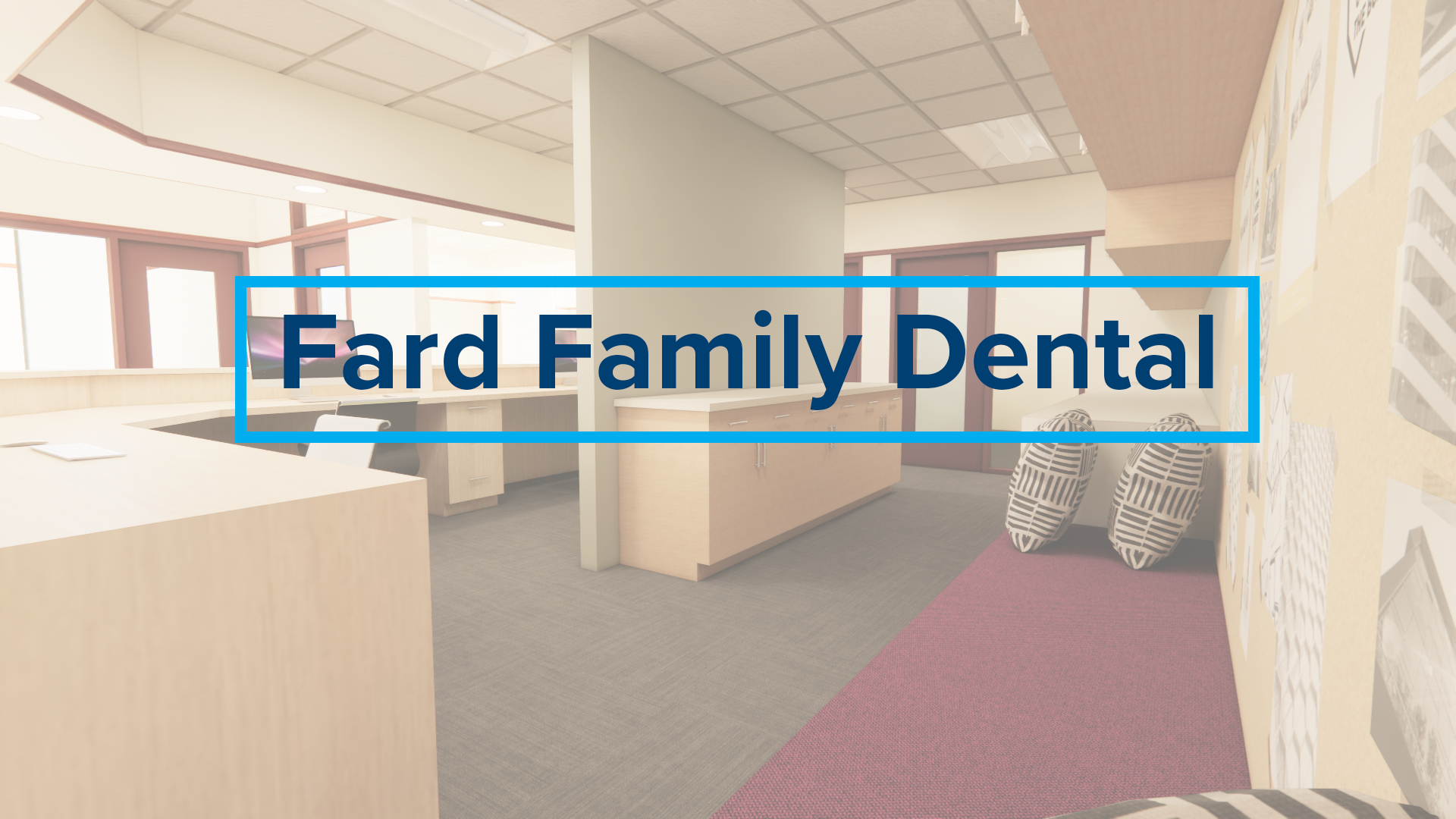At Iconica, we approach building design differently and create tailored solutions that transform our clients'…
Transforming St. Ambrose Academy with Design-Build
Iconica’s design-build approach integrates architecture, engineering, and construction to create tailored solutions. A recent example of this collaboration in action is St. Ambrose Academy, a K-12 private school on Madison’s west side, where we transformed an existing space into inspiring classrooms and versatile areas designed for students to learn, grow, and thrive.
A Vision for Growth
Founded in 2003 to provide a faith-based education, St. Ambrose Academy quickly outgrew its office park location. Seeking a new space that reflected their mission and could accommodate their growing student body, the school set its sights on Holy Name Heights. Originally built as a seminary in 1963, this historic Madison landmark offered the perfect opportunity to establish a lasting home. However, the building’s current office and apartment complex use posed significant challenges.
Collaborative Solutions
Iconica partnered with St. Ambrose Academy early in the planning phase to explore possibilities and provide strategic guidance. Our design-build team brought expertise in preliminary project planning and budgeting to develop a clear path forward. Together, we created a plan that balanced the school’s needs with the intricacies of the existing space.
Phased Transformation
Phase one saw the conversion of 25,000 square feet of office space across two floors into modern classrooms, staff areas, and amenities designed to serve 280 students. A key project component was maintaining a direct connection to the oratory, preserving the opportunity for worship within the school environment.

Phase two repurposed an additional 6,000 square feet, transforming a former pool area into a spacious Community Room, a welcoming entry lobby, and a versatile hub for dining, events, and student activities.
Seamless Execution with an Integrated Team
The complexity of this project required seamless collaboration across our architecture, engineering, and construction teams. With residents occupying other areas of the building, careful planning and communication were essential to minimize disruption. Iconica’s integrated design-build approach ensured efficient decision-making and problem-solving, resulting in a successful transformation.
Today, St. Ambrose Academy has a thoughtfully designed space that honors its legacy while supporting future growth. From modern learning environments to communal gathering spaces, every detail reflects the school’s mission and enhances the student experience.
See the Transformation
Experience the journey of St. Ambrose Academy’s transformation through our latest video. Witness how our design-build approach brought their vision to life, creating a space where students can learn, grow, and thrive.
Partner with Iconica
We’re passionate about bringing visionary projects to life. Whether you’re planning a renovation, commercial development, or a large or small project, our team is ready to guide you through every step. We provide full-service architecture, engineering, and general contracting for commercial buildings in a fully integrated solution or as separate services. Explore our portfolio here.
