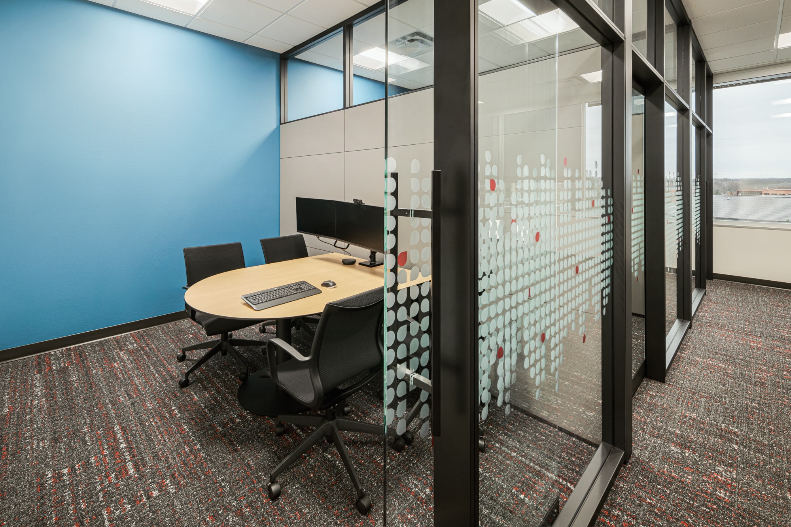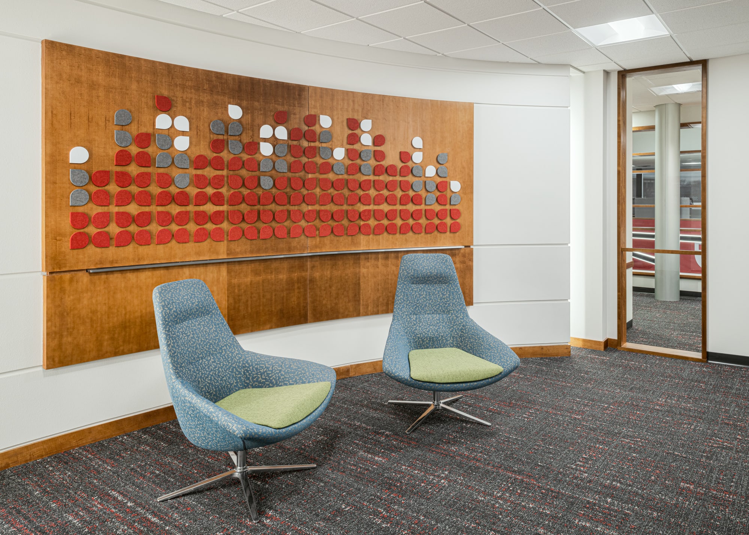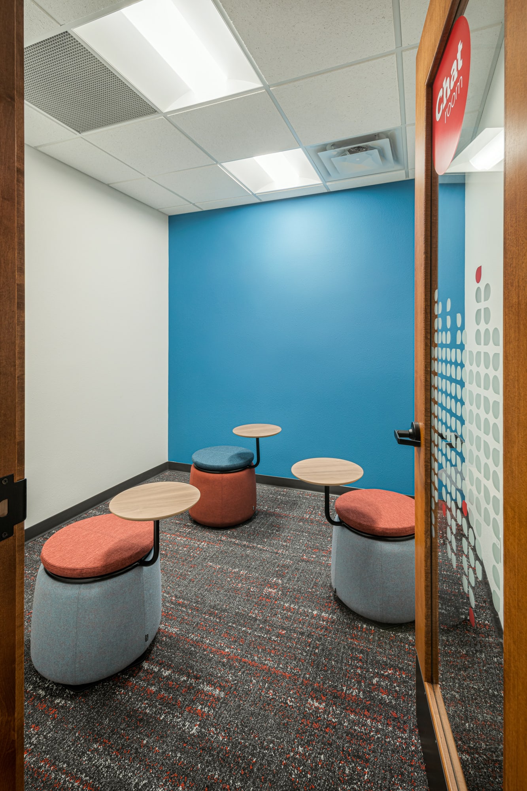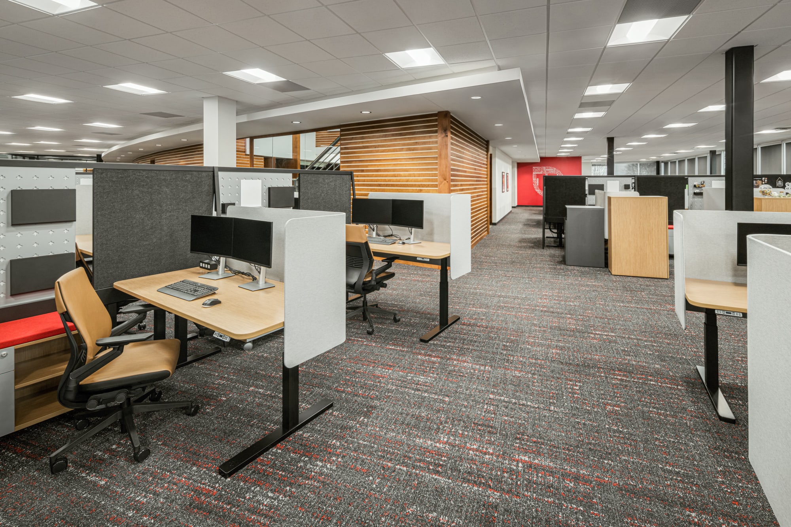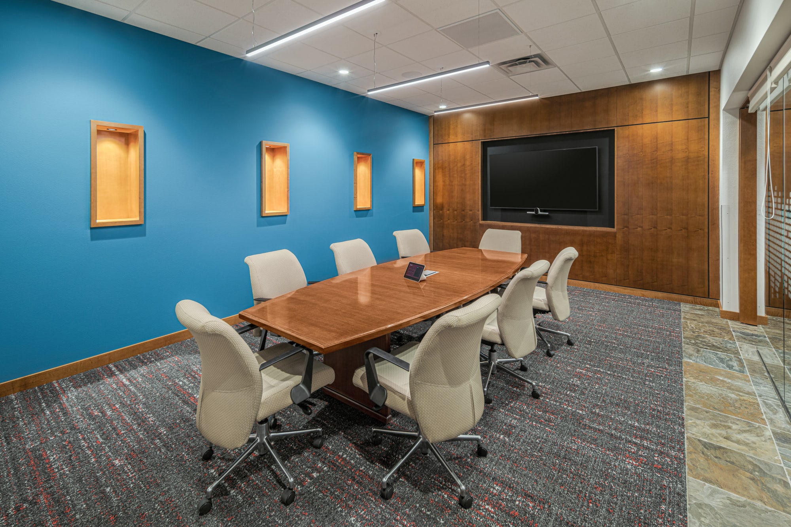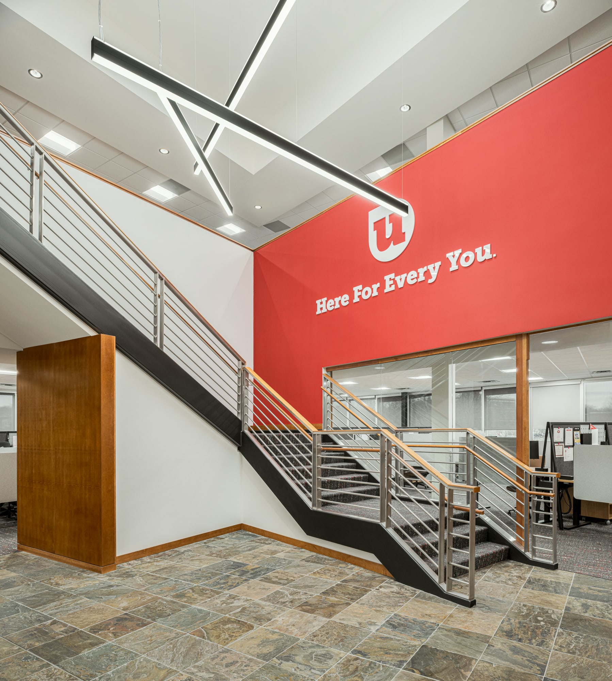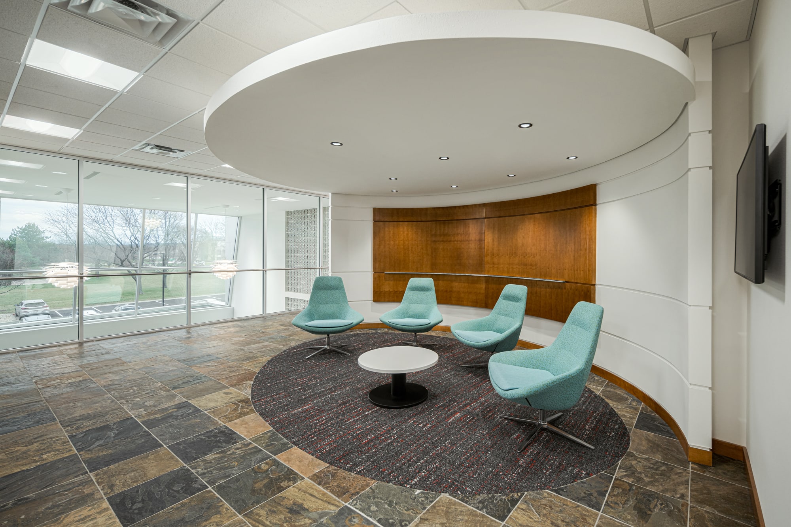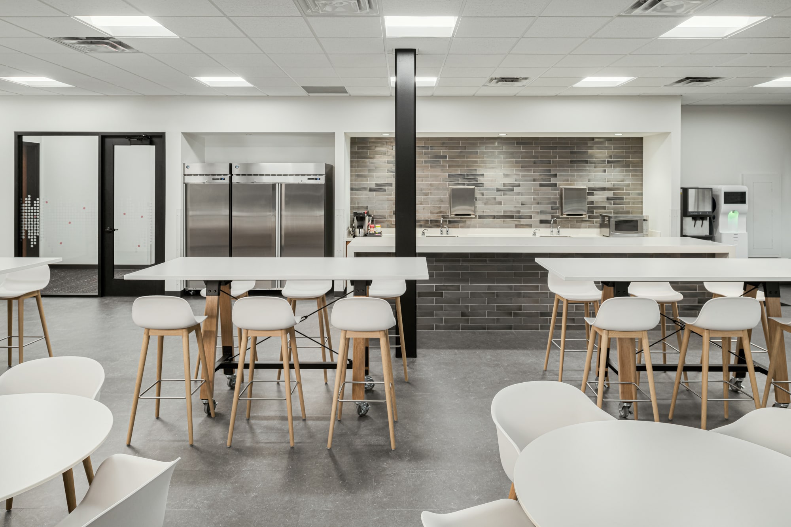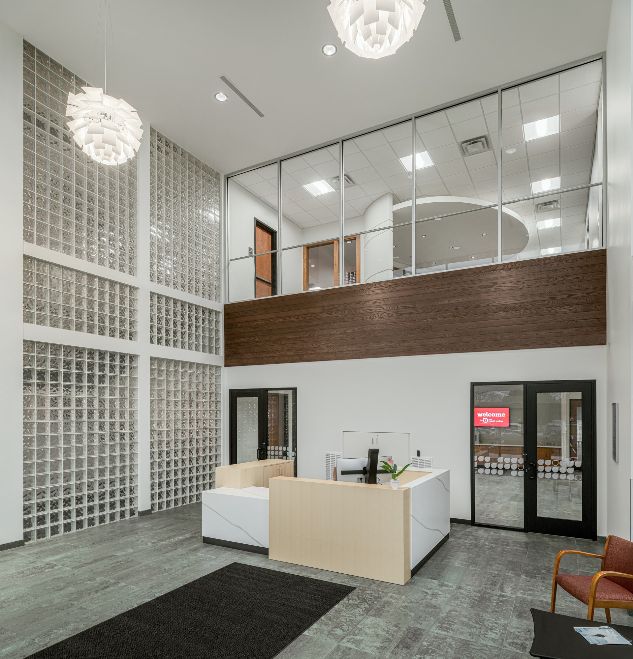UW Credit Union Mortgage Services
Overview:
Having fostered a trusted partnership with UW Credit Union spanning two decades, Iconica embarked on an extensive design-build project for the organization. The objective was to remodel an existing three-story multi-tenant office building in the Old Sauk Trails Business Park into a single-tenant office space to accommodate 140 UWCU employees — the project aimed to enhance functionality and create a workspace aligned with their current and future needs.
Scope of Work:
Iconica’s estimating team provided pre-construction estimations to align with UWCU’s budget. The building layout was optimized to create the most efficient floor plan within the specified budget to transform the 51,245-square-foot building that now features community training and office space for employees. Specialized areas like mother’s rooms, breakout rooms, focus rooms, dialogue rooms, chat rooms, and 5-minute rooms were integrated into the design. Iconica meticulously planned and budgeted for the remodel and incorporated essential amenities such as a breakroom, unisex bathrooms, and collaborative areas.
Customization and Brand Integration:
Iconica paid careful attention to the branding and feel of the building to align with UWCU’s building standards. Custom lighting in the atrium enhanced the aesthetic appeal, and an outdoor patio was added outside the breakroom. The focus was creating a space that meets functional needs and aligns with UWCU’s corporate identity.
Results and Client Satisfaction:
The finished project stands proudly as a three-story, single-tenant building crafted to meet UWCU’s operational needs while allowing ample space for future growth. Iconcia’s long work history with UWCU reaffirms Iconica’s commitment to delivering tailored solutions as UWCU continues to appreciate the reliability and efficiency of Iconica’s design-build process.
Professional Photography by Crimson Sun Studios
See more UWCU projects here.
LOCATION
Madison, WI
BUILDING TYPE
Office
BUILDING
51,245 SF
COMPLETION
2023
