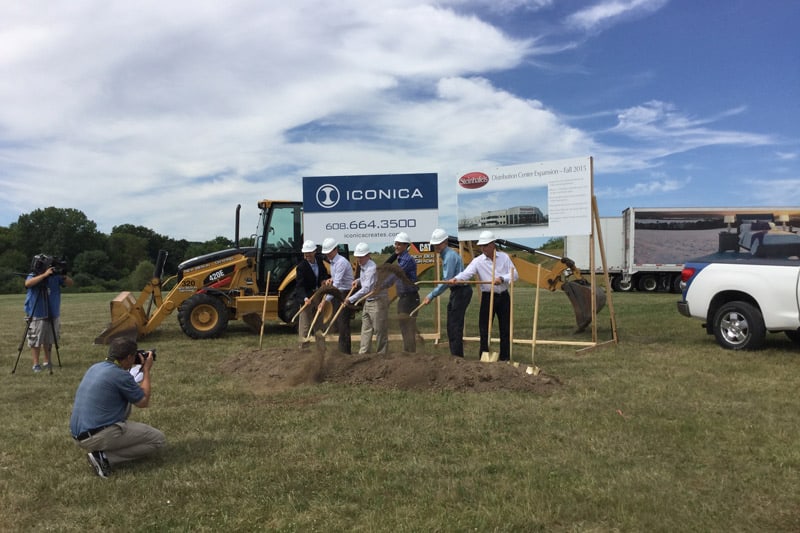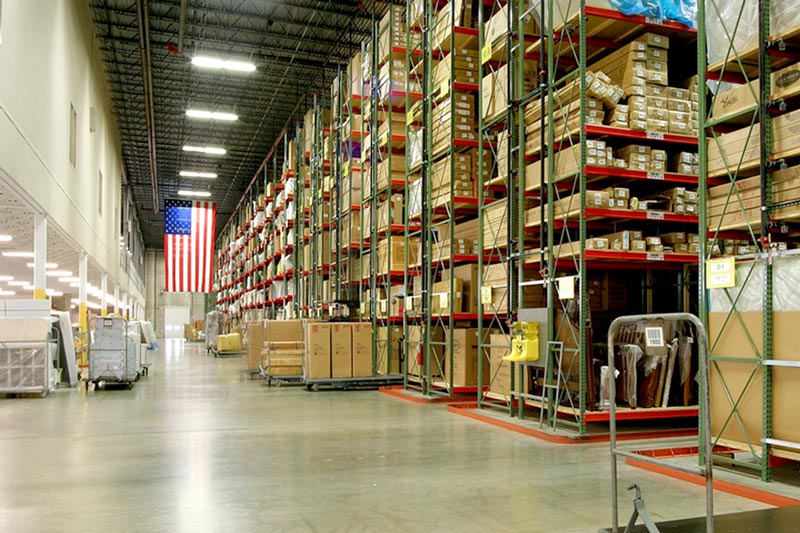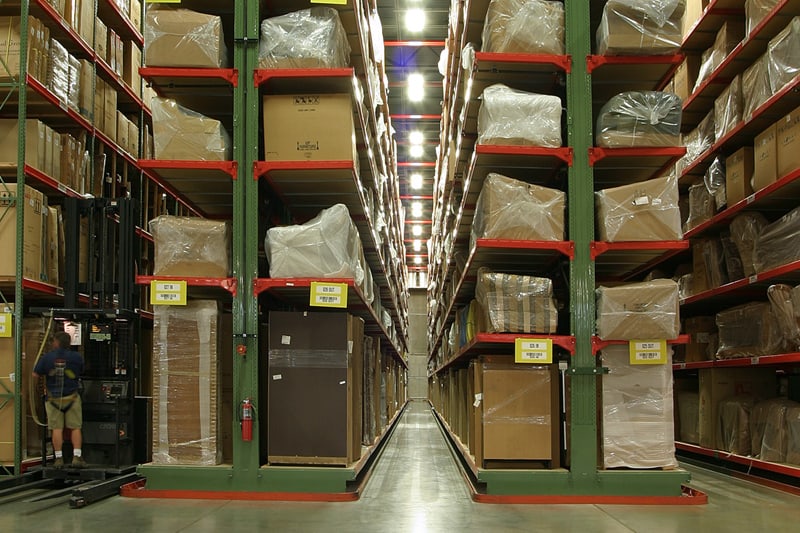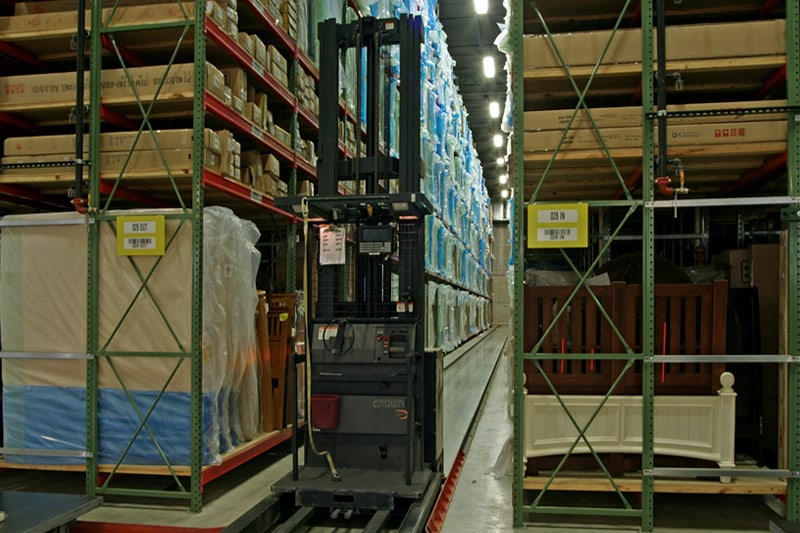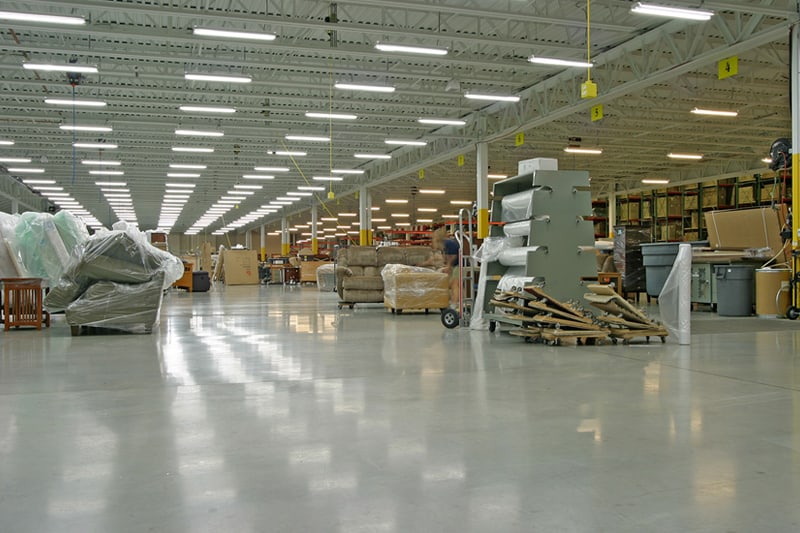Steinhafels Warehouse
Multifunctional. The Steinhafels project, when completed, needed to wear many hats. Part warehouse/distribution center, part retail store, part corporate office, the building was designed to have separate operational facilities, yet appear unified in its look while providing the ability for collaboration. Design and architecture were able to create the three combined but separate areas by extensive upfront planning and cost-effective design and engineering solutions. The warehouse, in particular, has a functional and cost-saving benefit right under foot. We designed and implemented a 30-foot pour instead of the standard 15-foot, creating a superflat floor well within the allowed variation limits and saving the client $250,000 in time and materials.
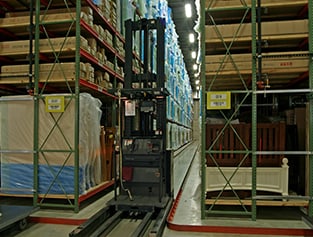
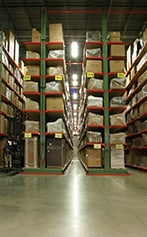
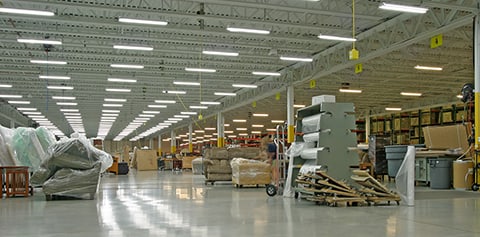
LOCATION
Waukesha, WI
BUILDING TYPE
Industrial
BUILDING
425,000 SF
COMPLETION
2016
