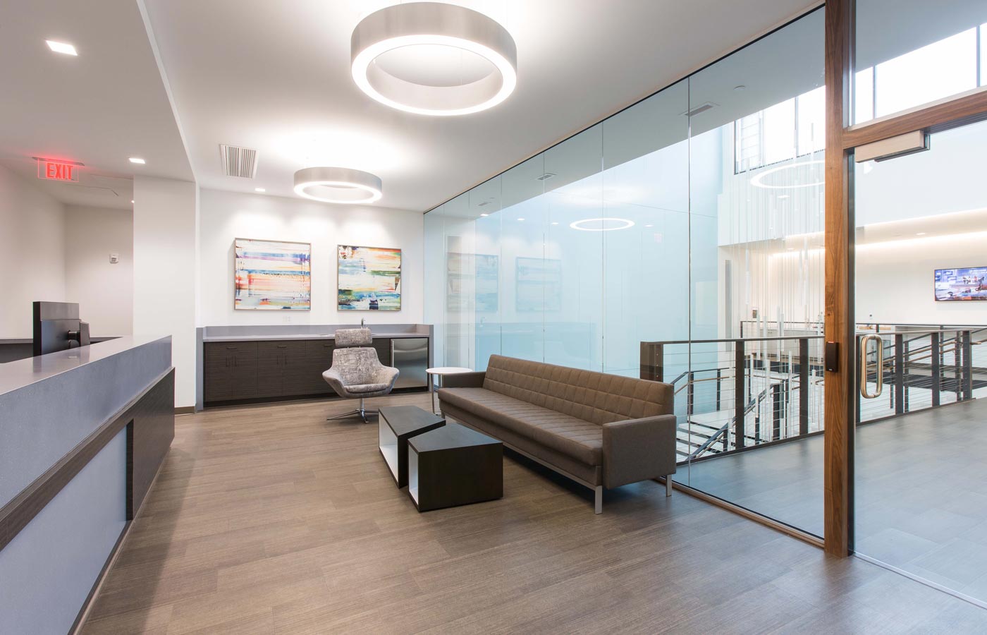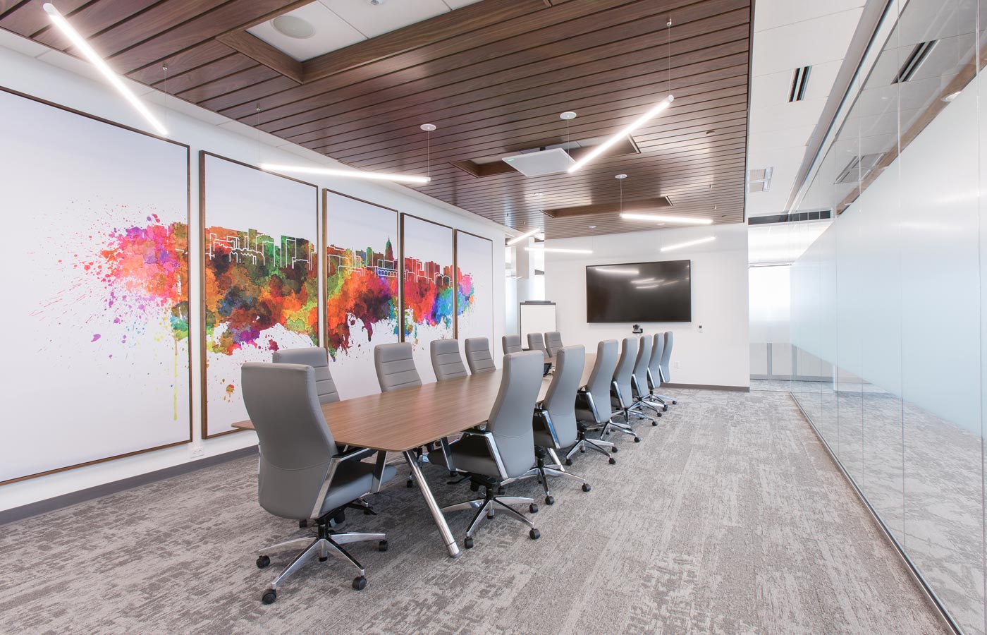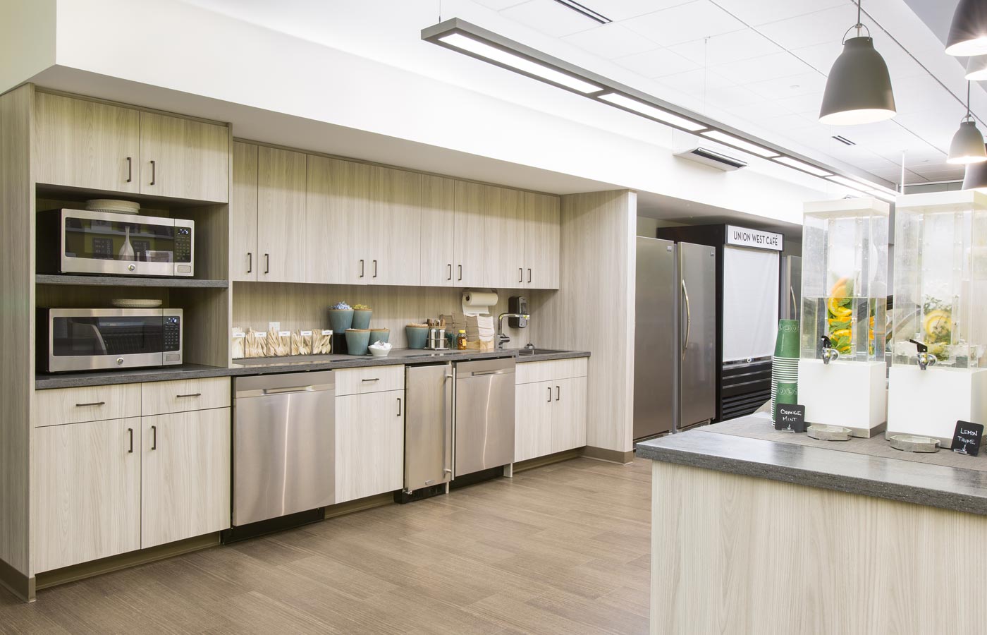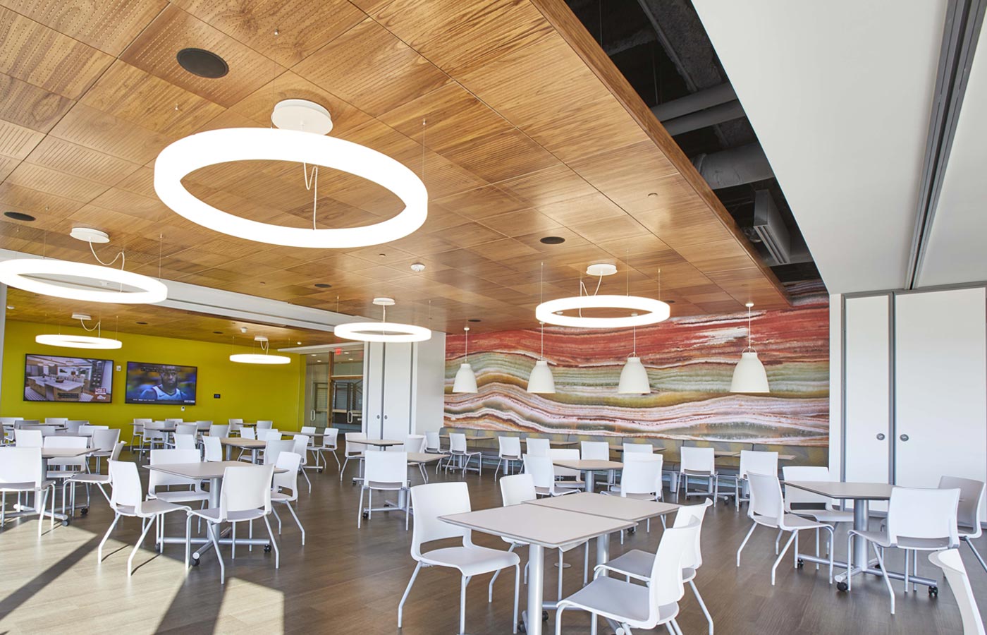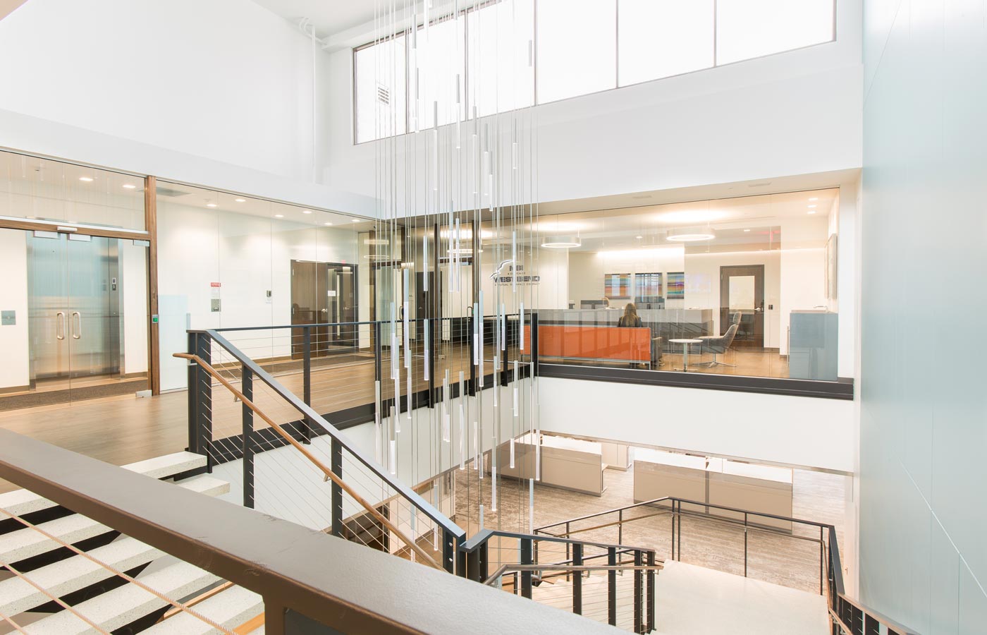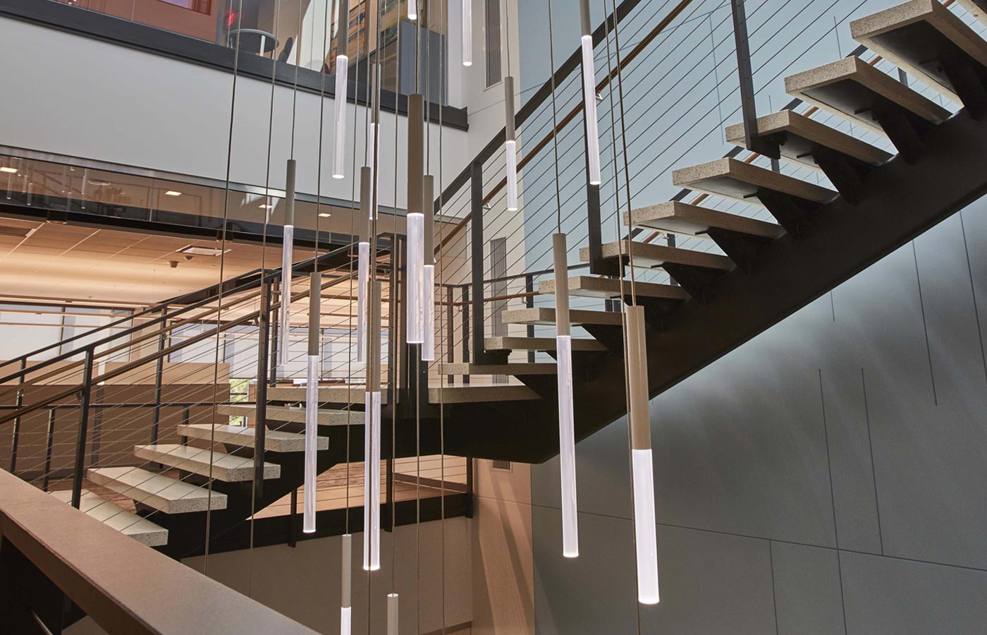West Bend Insurance
West Bend Insurance is a Sauk Trails Plaza II tenant; 215 employees call the offices home. Iconica designed to accommodate future growth through the next 15 years. The sophisticated office has 10ft ceilings, contemporary furniture, creative lighting groupings, sound masking technology, and a variety of conference and meeting rooms. Creative detailing provides additional conversation nooks, work enclaves, and mother’s rooms for privacy and impromptu meetings. On the third floor is a 3000 SF work café and a service with a commercial kitchen, chef, and coffee bar.
“It was great fun collaborating with West Bend Insurance on their new office space, creating an environment that exudes flexibility, modernity, and connectivity. Over the course of almost three years, we worked together as a team to create diverse workplace settings that allow their teams to work in a place that is built upon community, collaboration, and knowledge sharing, where staff can find different spaces to suit their needs – whether formal, informal, quiet or lively. Bright pops of color complement the primarily neutral scheme, with bold lighting fixture groupings that start to blur the line between function and art installation. The project turned out beautifully, and I hope that they enjoy their new space for many years to come.” – Steve Carbin, Interior Architectural Designer
The 3 story office space boasts wide open floor plans, allowing every office to have natural lighting. A large, monumental staircase is the centerpiece of the office and connects all floors and departments. The staircase has white terrazzo treads, no risers, and is held with only one line of steel. The staircase and the 20×30′ opening have a clerestory roof extension at the top, creating a fifty-foot natural light well. From the ceiling, a 72-light OCL glowStick fixture is installed. These lights extend from the ceiling all the way down the three-story staircase and are programmed for various lighting patterns.
Iconica was selected as the designer and builder for the project and worked closely with the tenant and landlord. The team worked on architecture, engineering, interior design, and construction services. “This was a great team project,” said Tony Blum, superintendent, “From drawings, structural and architectural work, to working with the client’s needs and vision, I believe we gave the client something I think they are very proud of.”
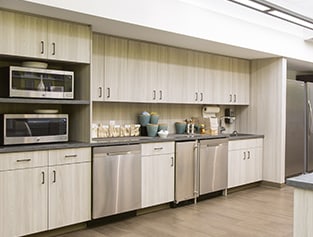
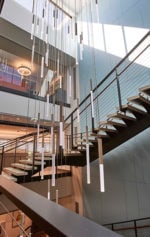
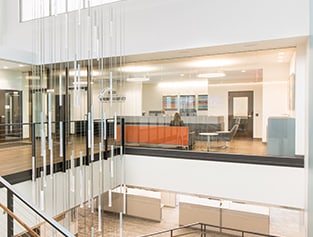
LOCATION
Madison, WI
BUILDING TYPE
Office
BUILDING
75,000 SF
COMPLETION
2017
