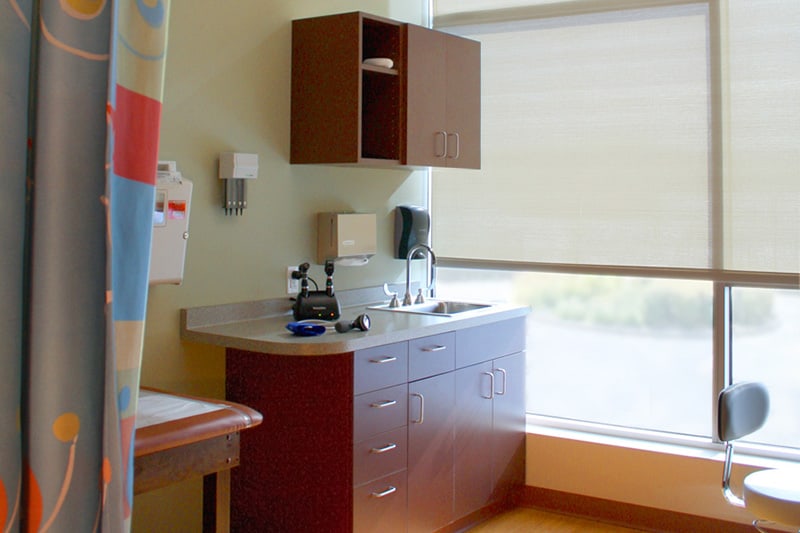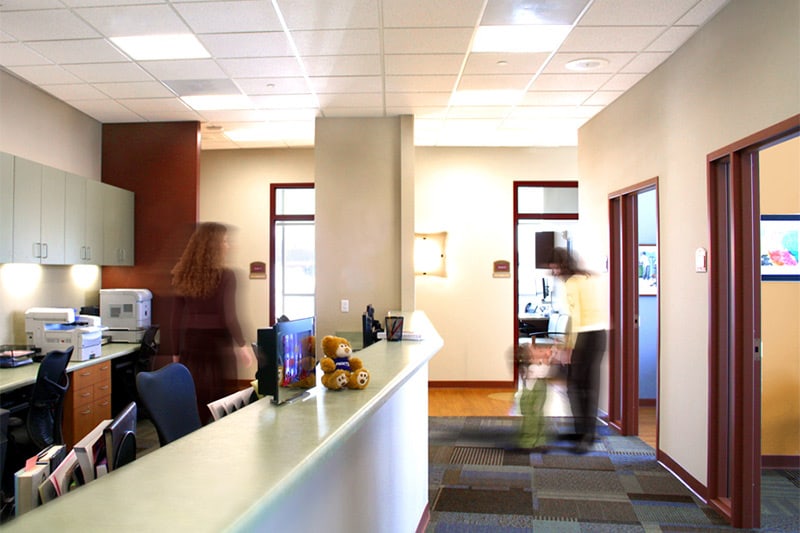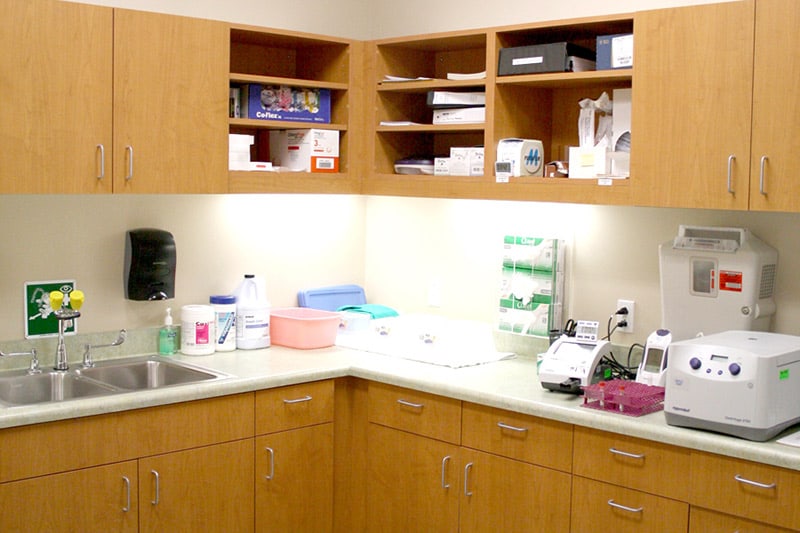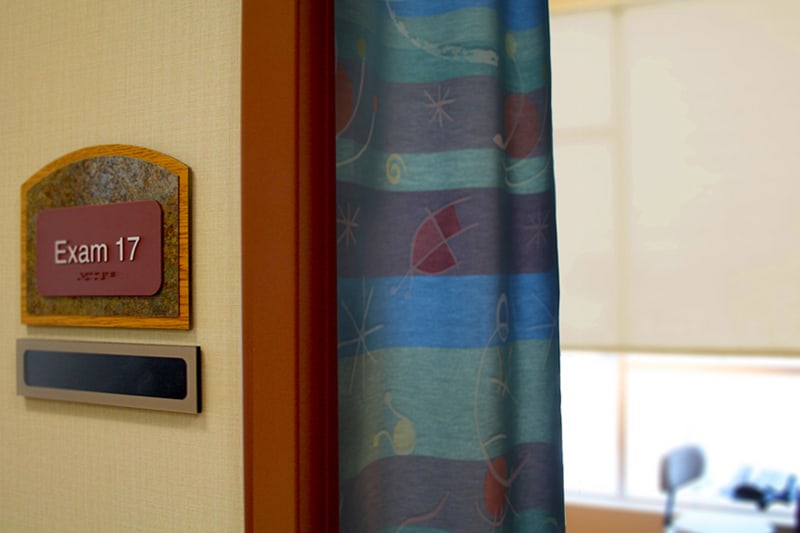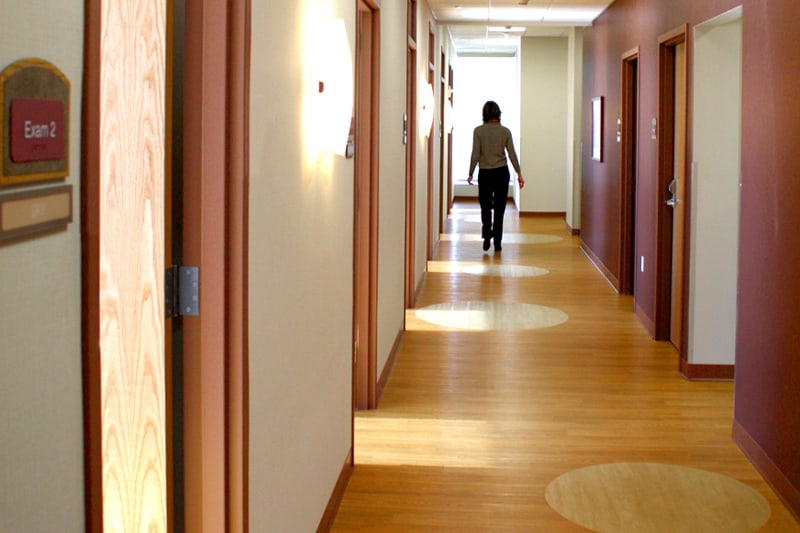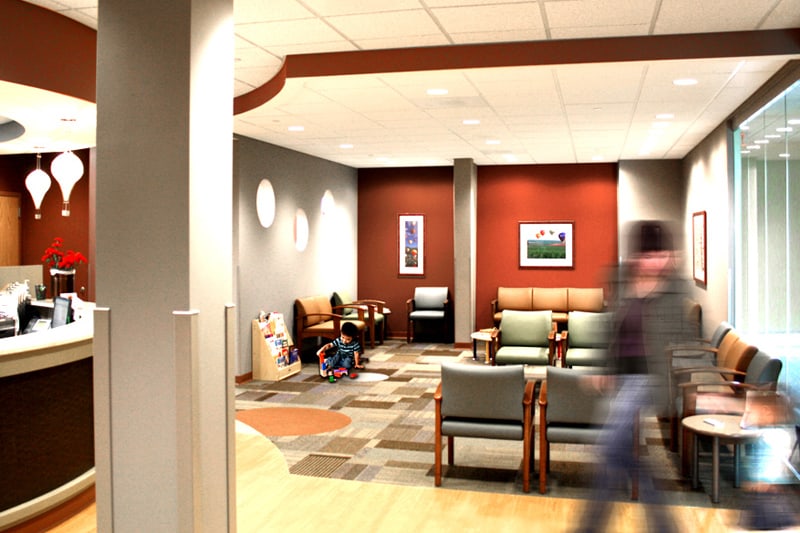Meriter Pediatric Clinic
What does a mom look for in a new pediatric clinic? What’s important to the nursing staff? How about the doctors? The infection prevention folks? The technical support staff? Designing a space that works for a diverse group of employees as well as the patients that they serve can be challenging. Iconica navigates every project with a very detailed program document summarizing the requirements for each and every space. Because the program is developed through collaborative meetings with all stakeholders and then is aligned with goals set by the Owner, project success is all but guaranteed.
Behind the scenes, a clinic must function smoothly. Traffic patterns, lines of sight, locations of computers, supplies, files and offices all tremendously impact efficiency. At the same time, the patient is best served with a comfortable, reassuring environment. And let’s certainly keep the overall budget in mind by using every dollar wisely. Balancing form, function and cost is a trademark talent of Iconica.
THE BETTER WAY
Outstanding customer service involves listening and understanding just what the client wants, and then delivering even more. When the designer and contractor are working seamlessly, the project results are maximized and client burden is minimized. Iconica was able to design, build and deliver over 7500 square feet of clinic, office, lab, storage and reception space in only three months.
FROM THE ARCHITECT
Understanding the metrics and optimal flow of outpatient clinics lets us determine the best plan solutions for clinic operations and patient experience. Our team keeps abreast of changes in the industry and then studies the specifics of each client’s operations because even small improvements in layout affect performance and profitability for our clients.
FROM THE CONTRACTOR
Iconica is very process oriented. We are organized from the moment we start putting pen to paper and calculating estimated costs. That standard of operation carries through until the last paint touch up. Not only was the Meriter Pediatric Clinic delivered in record time, at turnover it also was “the cleanest clinic I have seen” according to the Infection Prevention and Control Professional completing the final inspection.
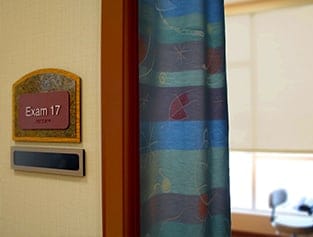
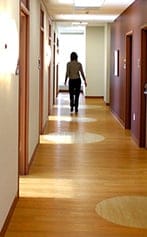
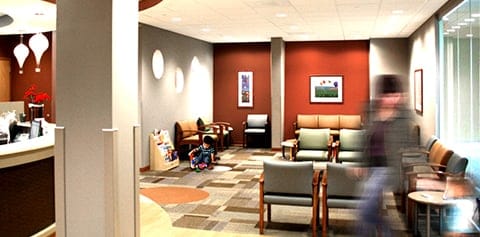
LOCATION
Middleton, WI
BUILDING TYPE
Healthcare
BUILDING
7,500 SF
COMPLETION
2009
