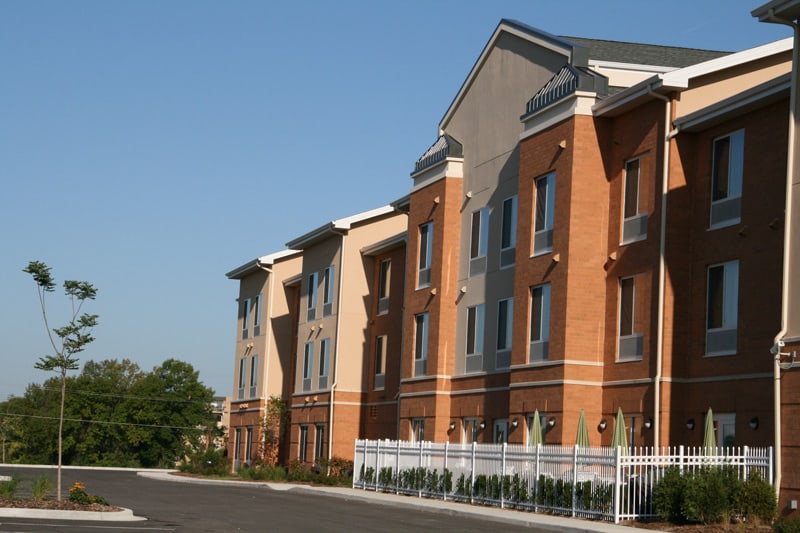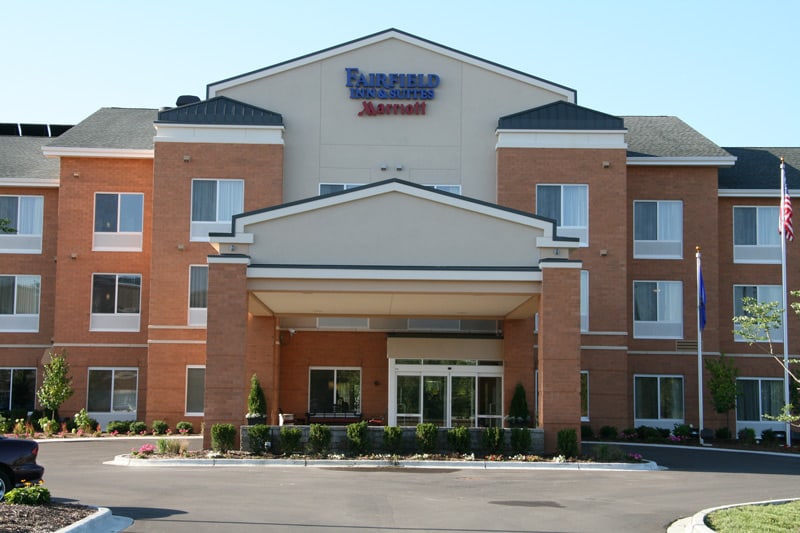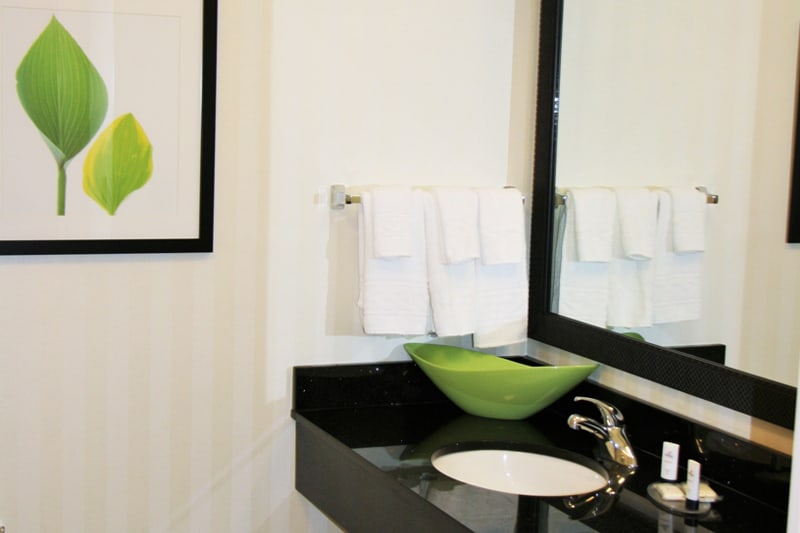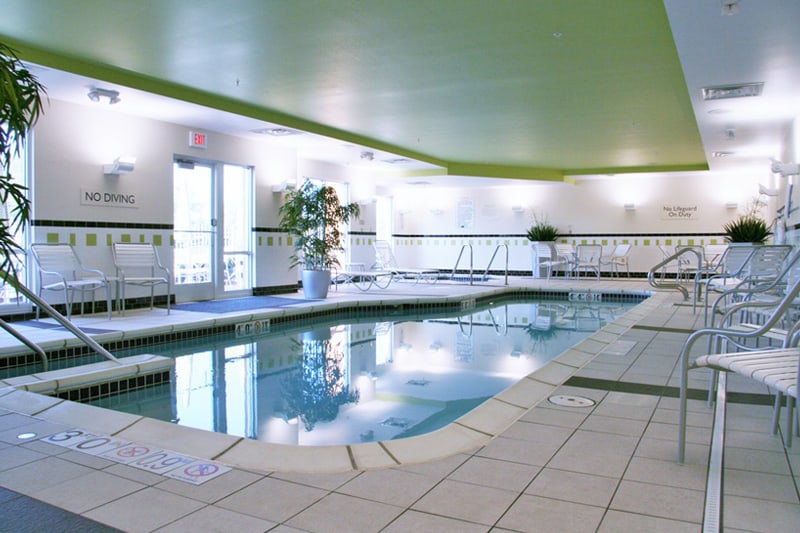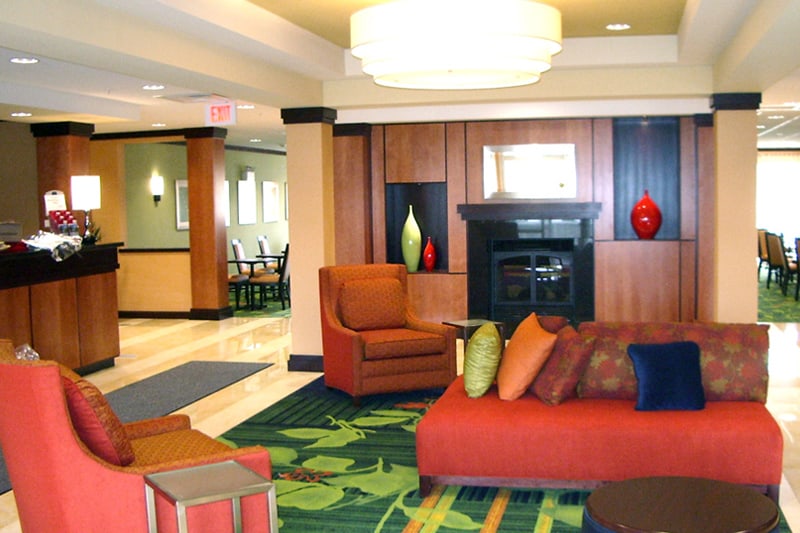Fairfield Inn and Suites
Good plan sets save money. We know it. We’ve proven it. When Iconica was the selected low bidder for the general construction of Fairfield Inn and Suites, we took it upon ourselves to make sure the owner-provided plan set was truly ready for construction. Our Quality Control Manager carefully scrutinized the plans with the goal of correcting or clarifying anything that might lead to a change order. He developed a list of more than one hundred items ranging from ADA and fire rating requirements to sealants and ice stops. Integrating architecture and construction is what we do everyday, and because we do it so well, we save money for the owner during construction and long term.
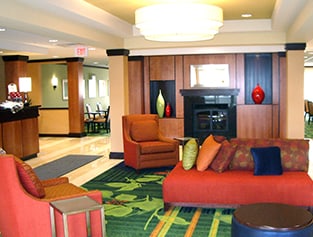
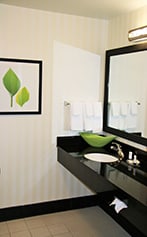
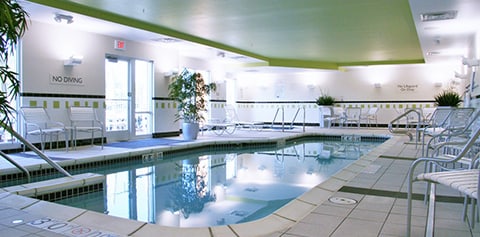
LOCATION
Oak Creek, WI
BUILDING TYPE
Hospitality
BUILDING
61,500 SF
COMPLETION
2009
