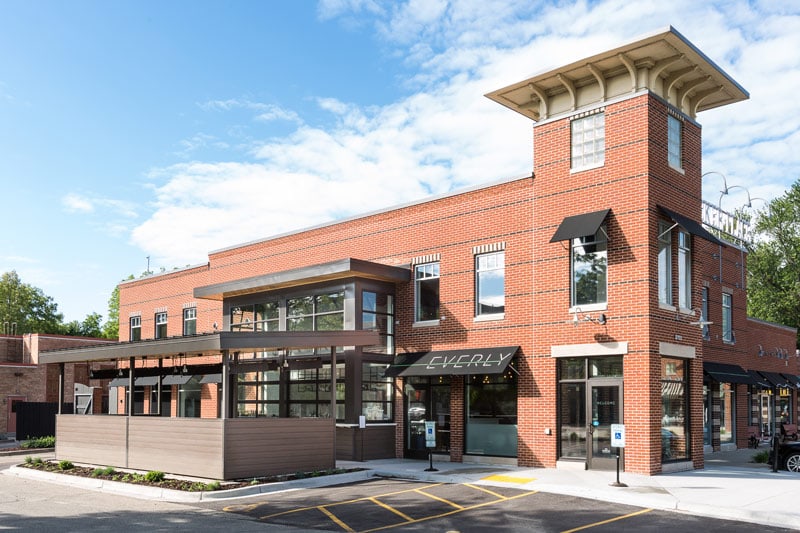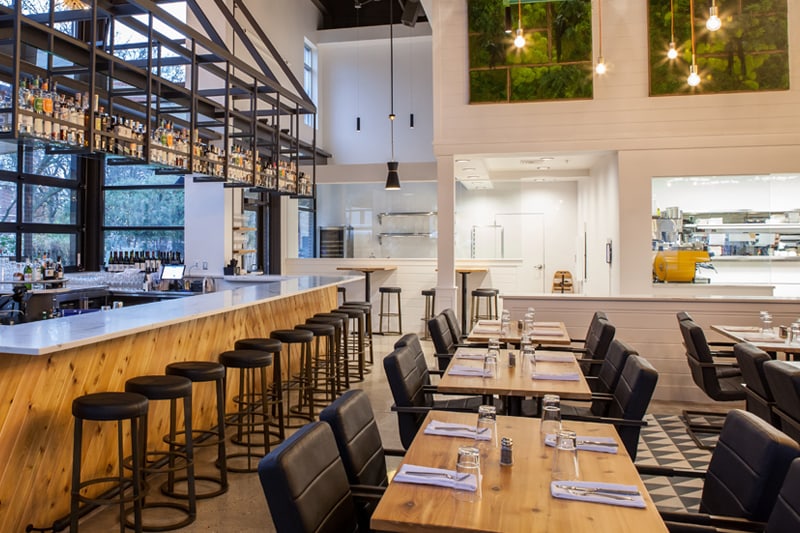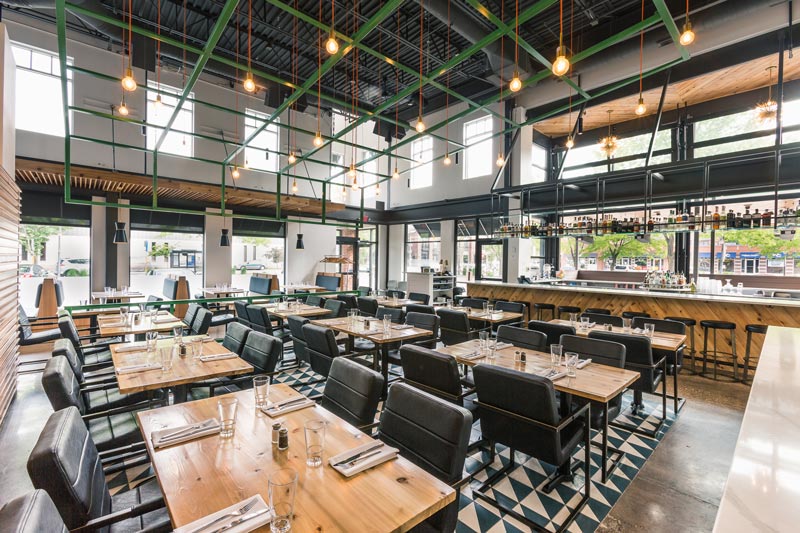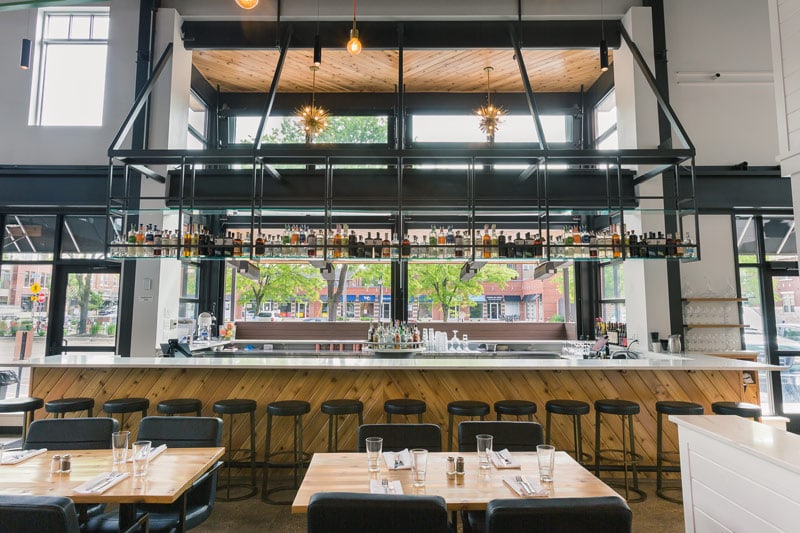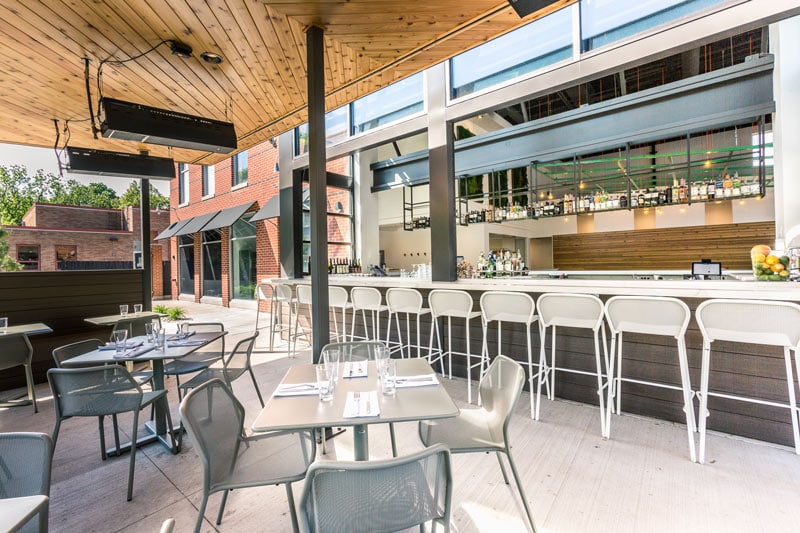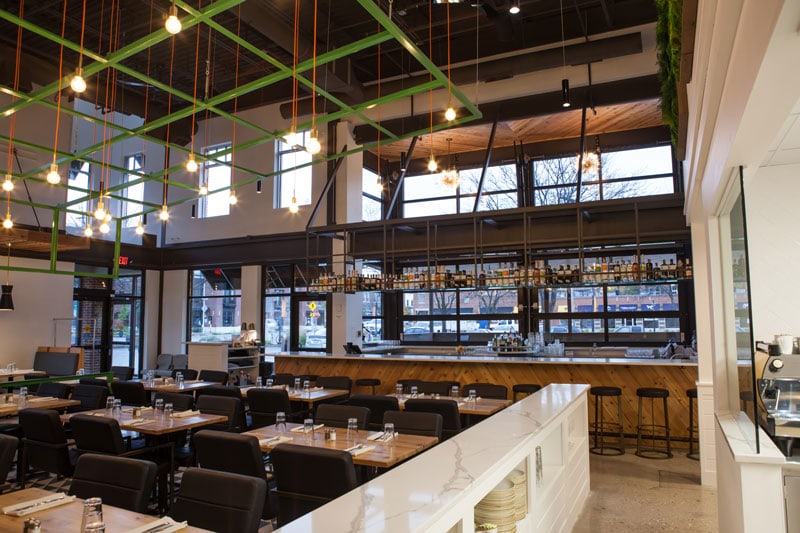EVERLY RESTAURANT
Metamorphosis: A new restaurant is born
New aesthetic for restaurant
The Food Fight Restaurant Group selected Iconica to design a new restaurant within the footprint of their existing restaurant, Bluephies, on Monroe Street. The design team was tasked with a whole renovation of the restaurant including a modern vibe to match the new clientele they wanted to attract.
Interior Plan
The interior designer and architects met with the client to understand their wants such as abundant daylight, nature design features, sticking with the budget, and staying on the needed timeline. Next, the team put their heads together to look at the existing walls and layout – what could be altered, torn down, and what had to stay. From there the plan was laid out bringing more nature inside with additional windows, taking down the existing half walls, and creating an outside patio. The bar envisioned could be accessed from both the interior and exterior. The designers worked on multiple options for seating layouts with the client.
More light
More natural light was accomplished with a two-story glass addition around the new bar creating the main visual focus for clients entering the restaurant. The bar has a functional “garage door” that opens in warmer months. The glass wall brightens the footprint immensely and supplements architectural lighting added to the central seating area, booth seating, bar, hallways, and open spaces.
Bringing nature inside
To match the healthier menu, the owners requested more nature reflected in the design. We achieved the request with several design solutions: green vertical panel artwork, an outdoor patio, and warm natural wood elements in the bar and booth seating. A pop of color is introduced with the green metal lighting frame hanging above the seating area, juxtaposed with the orange-corded industrial lights hanging from above.
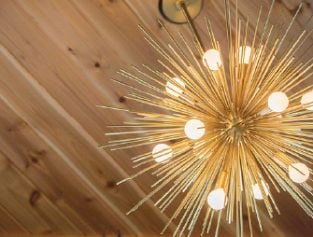
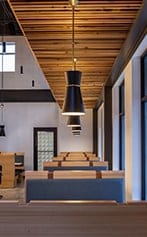
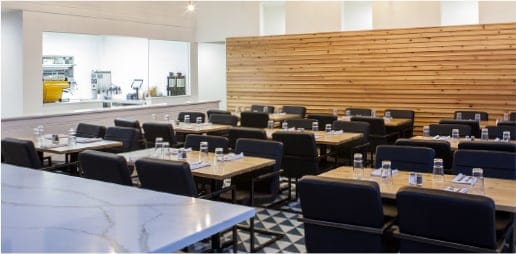
LOCATION
Madison, WI
BUILDING TYPE
Restaurant
BUILDING
2,100 SF
COMPLETION
Nov. 2016
